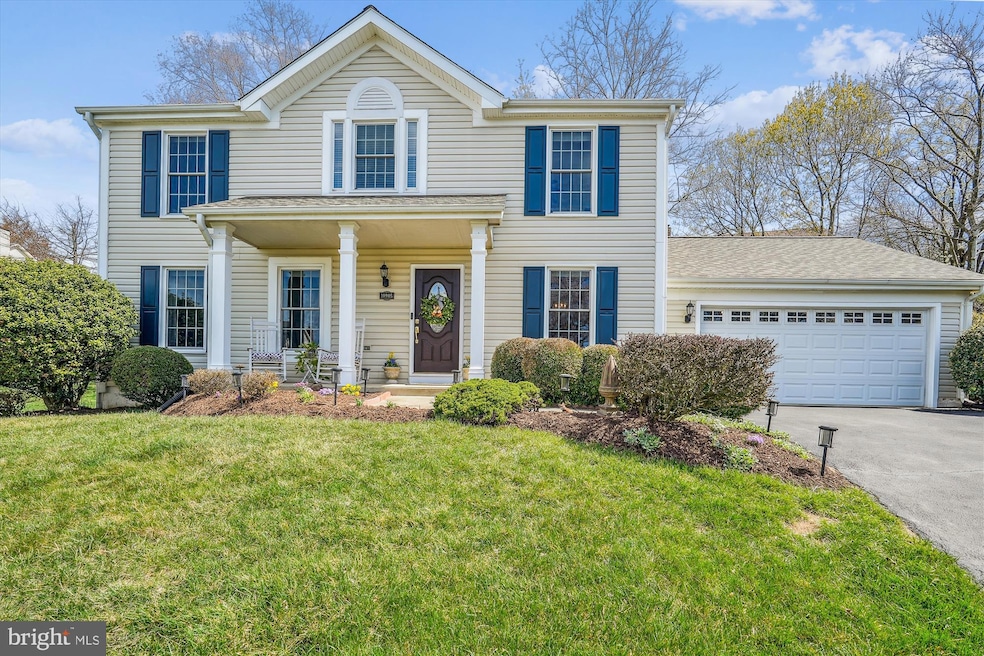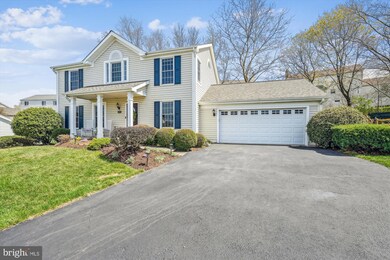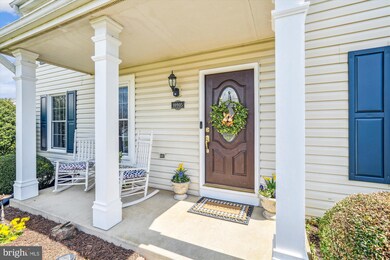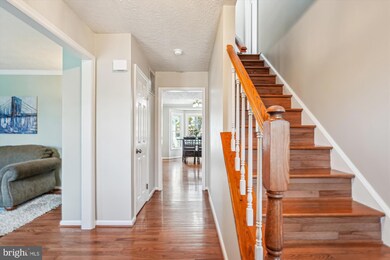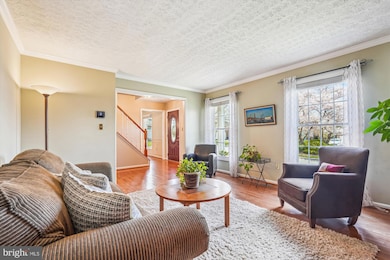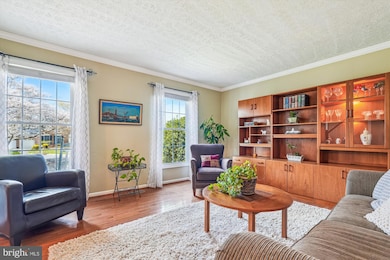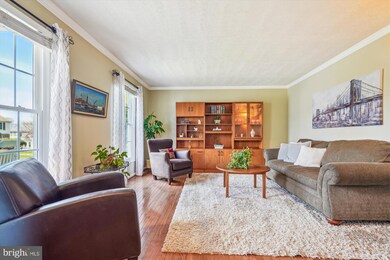
10905 Cartwright Place North Potomac, MD 20878
Estimated payment $6,046/month
Highlights
- Scenic Views
- Deck
- Traditional Architecture
- Stone Mill Elementary Rated A
- Traditional Floor Plan
- Wood Flooring
About This Home
OPEN HOUSE CANCELED!!!!! HOME UNDER CONTRACTWelcome to your move-in-ready dream home! This charming traditional-style residence, built in 1988 and with a new roof in 2024, offers a perfect blend of comfort and elegance, nestled in a serene suburban cul-de-sac. With 4 spacious bedrooms and 2 full bathrooms plus 2 half baths, this home is designed for both relaxation and entertaining. Step inside to discover a light-filled, inviting interior featuring beautiful hardwood and plush carpet flooring. The heart of the home is the family room, seamlessly connected to the kitchen, where you’ll find granite countertops and stainless steel appliances, including a built-in microwave, induction stove, and self-cleaning oven.. Enjoy cozy evenings by the wood-burning fireplace or host gatherings in the formal dining room adorned with crown moldings and chair railings. The primary suite boasts a luxurious walk-in closet, a large shower & private water closet. Ample storage is available with a linen closet, while the upper-floor laundry adds convenience to your daily routine. Outside, the property shines with well-maintained landscaping and a spacious fenced in rear yard, perfect for outdoor activities or quiet moments in nature. Enjoy your morning coffee on the porch or entertain on the deck. With an attached garage and additional driveway parking, this home is not just a place to live, but a lifestyle to embrace. Wootton School cluster. HVAC replaced inside and out in 2019. Community swimming pools welcome members for a nominal fee. Located just a short distance from public transportation and community amenities, this well maintained move in property is ready to welcome you home.
Home Details
Home Type
- Single Family
Est. Annual Taxes
- $8,684
Year Built
- Built in 1988
Lot Details
- 8,927 Sq Ft Lot
- Cul-De-Sac
- Southwest Facing Home
- Split Rail Fence
- Landscaped
- Back Yard Fenced and Side Yard
- Property is in excellent condition
- Property is zoned R200
HOA Fees
- $21 Monthly HOA Fees
Parking
- 2 Car Direct Access Garage
- 4 Driveway Spaces
- Parking Storage or Cabinetry
- Front Facing Garage
- Garage Door Opener
Property Views
- Scenic Vista
- Woods
- Garden
Home Design
- Traditional Architecture
- Poured Concrete
- Frame Construction
- Architectural Shingle Roof
- Concrete Perimeter Foundation
Interior Spaces
- Property has 3 Levels
- Traditional Floor Plan
- Built-In Features
- Chair Railings
- Crown Molding
- Ceiling Fan
- Recessed Lighting
- 1 Fireplace
- Replacement Windows
- Window Treatments
- French Doors
- Insulated Doors
- Family Room Off Kitchen
- Living Room
- Formal Dining Room
- Den
- Bonus Room
- Screened Porch
- Attic
Kitchen
- Breakfast Room
- Electric Oven or Range
- Self-Cleaning Oven
- Built-In Range
- Built-In Microwave
- Extra Refrigerator or Freezer
- Dishwasher
- Stainless Steel Appliances
- Upgraded Countertops
- Disposal
Flooring
- Wood
- Carpet
Bedrooms and Bathrooms
- 4 Bedrooms
- En-Suite Primary Bedroom
- En-Suite Bathroom
- Walk-In Closet
- Dual Flush Toilets
- Soaking Tub
- Walk-in Shower
Laundry
- Laundry Room
- Laundry on upper level
- Electric Dryer
- Washer
Improved Basement
- Heated Basement
- Basement Fills Entire Space Under The House
- Connecting Stairway
- Interior Basement Entry
- Shelving
- Space For Rooms
- Basement Windows
Outdoor Features
- Deck
- Outdoor Grill
Schools
- Stone Mill Elementary School
- Cabin John Middle School
- Thomas S. Wootton High School
Utilities
- 90% Forced Air Heating and Cooling System
- Vented Exhaust Fan
- Underground Utilities
- Electric Water Heater
- Phone Available
- Cable TV Available
Additional Features
- Level Entry For Accessibility
- Suburban Location
Listing and Financial Details
- Tax Lot 65
- Assessor Parcel Number 160602692746
Community Details
Overview
- Association fees include common area maintenance, trash
- Dufief Mill Estates HOA
- Dufief Mill Subdivision
Recreation
- Community Playground
Map
Home Values in the Area
Average Home Value in this Area
Tax History
| Year | Tax Paid | Tax Assessment Tax Assessment Total Assessment is a certain percentage of the fair market value that is determined by local assessors to be the total taxable value of land and additions on the property. | Land | Improvement |
|---|---|---|---|---|
| 2024 | $8,684 | $715,500 | $325,300 | $390,200 |
| 2023 | $7,741 | $695,500 | $0 | $0 |
| 2022 | $7,170 | $675,500 | $0 | $0 |
| 2021 | $6,802 | $655,500 | $309,800 | $345,700 |
| 2020 | $6,802 | $649,300 | $0 | $0 |
| 2019 | $6,717 | $643,100 | $0 | $0 |
| 2018 | $6,653 | $636,900 | $309,800 | $327,100 |
| 2017 | $6,503 | $612,133 | $0 | $0 |
| 2016 | -- | $587,367 | $0 | $0 |
| 2015 | $6,054 | $562,600 | $0 | $0 |
| 2014 | $6,054 | $559,367 | $0 | $0 |
Property History
| Date | Event | Price | Change | Sq Ft Price |
|---|---|---|---|---|
| 04/04/2025 04/04/25 | Pending | -- | -- | -- |
| 04/03/2025 04/03/25 | For Sale | $949,900 | -- | $341 / Sq Ft |
Deed History
| Date | Type | Sale Price | Title Company |
|---|---|---|---|
| Deed | $280,000 | -- | |
| Deed | -- | -- | |
| Deed | $271,000 | -- |
Similar Homes in the area
Source: Bright MLS
MLS Number: MDMC2170408
APN: 06-02692746
- 10813 Outpost Dr
- 14525 Settlers Landing Way
- 14060 Travilah Rd
- 14201 Platinum Dr
- 14010 Welland Terrace
- 11135 Captains Walk Ct
- 14106 Chinkapin Dr
- 13722 Travilah Rd
- 2 Rich Branch Ct
- 1 Freas Ct
- 11620 Pleasant Meadow Dr
- 11449 Frances Green Dr
- 6 Antigone Ct
- 10834 Hillbrooke Ln
- 14003 Gray Birch Way
- 14320 Rich Branch Dr
- 10624 Sawdust Cir
- 11200 Trippon Ct
- 11628 Ranch Ln
- 11632 Ranch Ln
