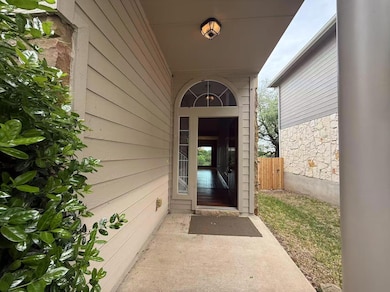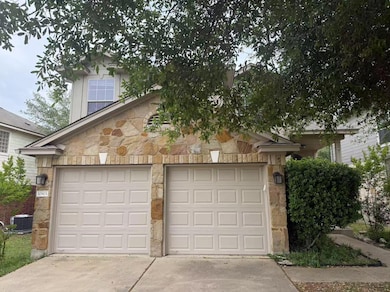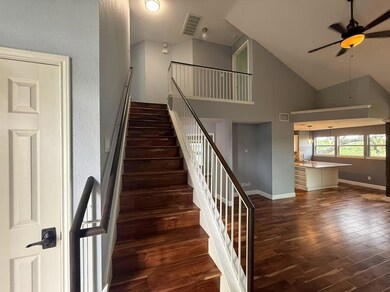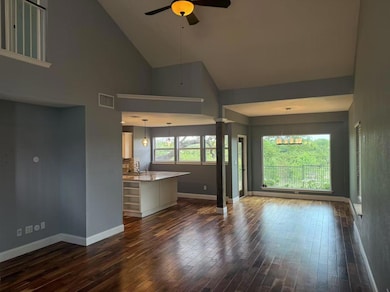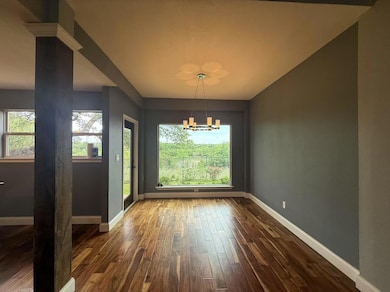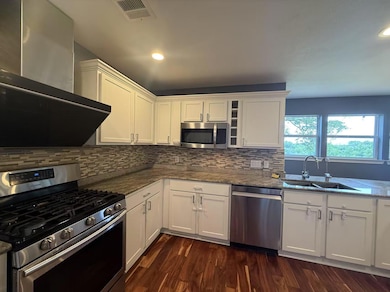10905 Dodge Cattle Dr Austin, TX 78717
Avery Ranch NeighborhoodHighlights
- Golf Course Community
- Panoramic View
- Wood Flooring
- Rutledge Elementary School Rated A
- Wooded Lot
- High Ceiling
About This Home
This meticulously maintained 3-bedroom, 2.5-bathroom home in Avery Ranch is available for rent for the first time. The property boasts a prime location backing to a serene pond with no rear neighbors, while the Brushy Creek Regional Trail sits directly across the street - perfect for midday work breaks or evening relaxation. Soaring ceilings and beautiful hardwood floors create an inviting atmosphere throughout the main level, highlighted by a wall of windows framing tranquil water views and flooding the space with natural light. The remodeled and expanded kitchen is a standout feature, ideal for cooking and entertaining. A dedicated office on the main floor makes working from home a breeze. Three bedrooms and two full baths are located upstairs, offering a comfortable and private layout. The spacious primary suite overlooks the pond, adding a peaceful retreat at the end of your day. Practical upgrades include a Tesla Level 2 charger in the garage. Located within walking distance to top-rated Rutledge Elementary and with easy access to the Apple Campus, Lakeline Metro Station, and Dell Children's Hospital. Enjoy Avery Ranch's exceptional amenities including 6 pools, splash pad, basketball court, 5 tennis courts, sand volleyball court, playground and public golf course. This home combines comfort, lifestyle, and location. Welcome Home !
Listing Agent
JNJ REAL ESTATE INVESTMENT LLC Brokerage Phone: (512) 592-0280 License #0790588
Home Details
Home Type
- Single Family
Est. Annual Taxes
- $7,935
Year Built
- Built in 2005
Lot Details
- 5,445 Sq Ft Lot
- Northwest Facing Home
- Wrought Iron Fence
- Wood Fence
- Level Lot
- Sprinkler System
- Wooded Lot
- Many Trees
- Private Yard
Parking
- 2 Car Garage
- Front Facing Garage
- Multiple Garage Doors
- Garage Door Opener
Property Views
- River
- Lake
- Panoramic
- Park or Greenbelt
Home Design
- Brick Exterior Construction
- Slab Foundation
- Frame Construction
- Composition Roof
- Masonry Siding
- HardiePlank Type
Interior Spaces
- 1,884 Sq Ft Home
- 2-Story Property
- High Ceiling
- Recessed Lighting
- Window Treatments
- Multiple Living Areas
- Dining Area
- Fire and Smoke Detector
Kitchen
- Breakfast Bar
- Self-Cleaning Oven
- Gas Cooktop
- Free-Standing Range
- Microwave
- Dishwasher
- Stainless Steel Appliances
- Granite Countertops
- Disposal
Flooring
- Wood
- Carpet
- Tile
Bedrooms and Bathrooms
- 3 Bedrooms
- Walk-In Closet
- Double Vanity
Outdoor Features
- Patio
Schools
- Rutledge Elementary School
- Stiles Middle School
- Vista Ridge High School
Utilities
- Central Heating and Cooling System
- Vented Exhaust Fan
- Heating System Uses Natural Gas
- Underground Utilities
- ENERGY STAR Qualified Water Heater
Listing and Financial Details
- Security Deposit $2,400
- Tenant pays for all utilities
- The owner pays for association fees
- 12 Month Lease Term
- $65 Application Fee
- Assessor Parcel Number 17W308114C00610008
- Tax Block C
Community Details
Overview
- Property has a Home Owners Association
- Built by D.R.Horton
- Avery Ranch Far West Ph 01 Sec 04 Subdivision
- Property managed by JNJ PM
Amenities
- Common Area
Recreation
- Golf Course Community
- Tennis Courts
- Community Playground
- Park
- Dog Park
- Trails
Pet Policy
- Pet Deposit $500
- Dogs and Cats Allowed
Map
Source: Unlock MLS (Austin Board of REALTORS®)
MLS Number: 1738563
APN: R441994
- 10908 Crazy Well Dr
- 11132 Crazy Well Dr
- 14524 Ballyclarc Dr
- 14609 Ballimamore Dr
- 10721 Sycamore Hills Rd
- 10737 Quarry Oaks Trail
- 14516 Wharton Park Trail
- 2503 Lou Hollow Place
- 10933 Casitas Dr
- 14812 Avery Ranch Blvd Unit 31
- 2606 Lou Hollow Place
- 11612 Fletcher Hall Ln
- 11700 Misty White Dr
- 902 Adventure Ln
- 14100 Avery Ranch Blvd Unit 1402
- 903 Copper Lake Rd
- 14420 Ballycastle Trail
- 10508 Dunham Forest Rd
- 14317 Ballycastle Trail
- 16101 McDows Hole Ln

