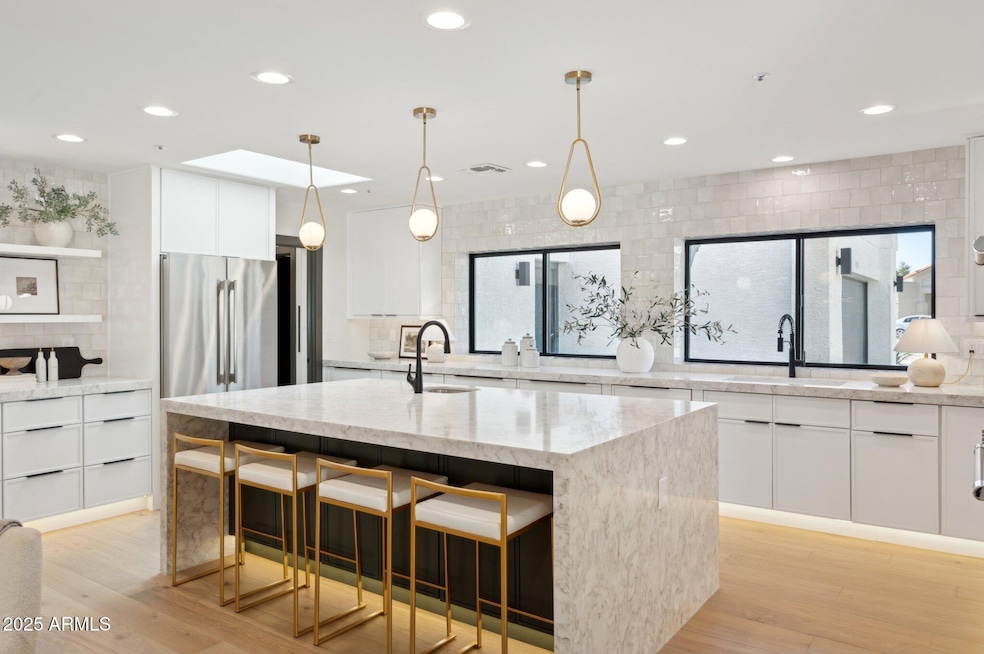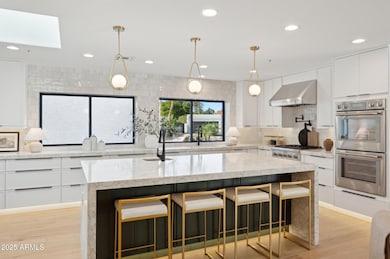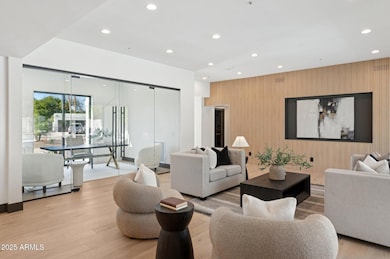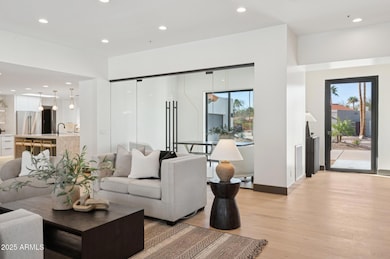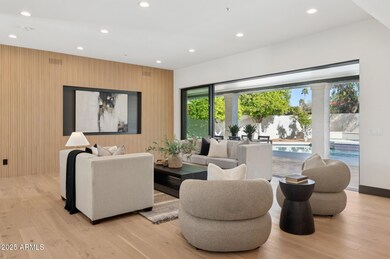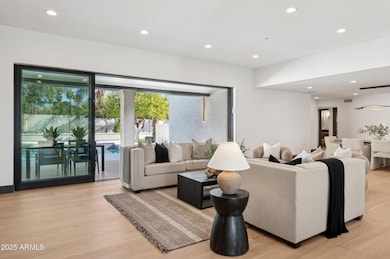
10905 E San Salvador Dr Scottsdale, AZ 85259
Scottsdale Ranch NeighborhoodEstimated payment $10,919/month
Highlights
- Play Pool
- 0.3 Acre Lot
- Wood Flooring
- Laguna Elementary School Rated A
- Clubhouse
- Spanish Architecture
About This Home
Welcome to modern luxury at its finest! This fully remodeled home offers an exquisite blend of style, comfort, and functionality. The dream kitchen is a chef's delight, featuring top-of-the-line Thermador appliances, a spacious island, and a butler's pantry for effortless entertaining. An office with its own entrance provides the perfect work-from-home setup. Retreat to the custom master suite, a spa-like sanctuary designed for relaxation, while an added junior suite offers comfort for guests or multigenerational living. Step outside to your own private paradise, where a sparkling pool and spa create a resort-style atmosphere. With an open-concept layout and seamless indoor-outdoor flow, this home is perfect for both grand entertaining and intimate gatherings.
Open House Schedule
-
Sunday, April 27, 202512:00 am to 2:00 pm4/27/2025 12:00:00 AM +00:004/27/2025 2:00:00 PM +00:00Add to Calendar
Home Details
Home Type
- Single Family
Est. Annual Taxes
- $3,887
Year Built
- Built in 1987
Lot Details
- 0.3 Acre Lot
- Desert faces the front of the property
- Block Wall Fence
- Front and Back Yard Sprinklers
- Sprinklers on Timer
- Private Yard
- Grass Covered Lot
HOA Fees
- $39 Monthly HOA Fees
Parking
- 4 Open Parking Spaces
- 2 Car Garage
Home Design
- Spanish Architecture
- Room Addition Constructed in 2025
- Wood Frame Construction
- Tile Roof
- Foam Roof
- Block Exterior
- ICAT Recessed Lighting
Interior Spaces
- 3,021 Sq Ft Home
- 1-Story Property
- Ceiling height of 9 feet or more
- Ceiling Fan
- Skylights
- Double Pane Windows
- Washer and Dryer Hookup
Kitchen
- Kitchen Updated in 2025
- Eat-In Kitchen
- Breakfast Bar
- Gas Cooktop
- Built-In Microwave
- ENERGY STAR Qualified Appliances
- Kitchen Island
Flooring
- Floors Updated in 2025
- Wood
- Carpet
- Tile
Bedrooms and Bathrooms
- 4 Bedrooms
- Bathroom Updated in 2025
- Primary Bathroom is a Full Bathroom
- 3.5 Bathrooms
- Dual Vanity Sinks in Primary Bathroom
- Bathtub With Separate Shower Stall
Accessible Home Design
- No Interior Steps
Pool
- Play Pool
- Spa
- Pool Pump
Schools
- Laguna Elementary School
- Mountainside Middle School
- Desert Mountain High School
Utilities
- Cooling Available
- Heating System Uses Natural Gas
- Plumbing System Updated in 2025
- Wiring Updated in 2025
- Tankless Water Heater
- Water Softener
- High Speed Internet
- Cable TV Available
Listing and Financial Details
- Tax Lot 105
- Assessor Parcel Number 217-51-105
Community Details
Overview
- Association fees include ground maintenance
- Scottsdale Ranch Association, Phone Number (480) 860-2022
- Built by Golden Heritage
- Scottsdale Ranch, Mountainview Place Lot 1 106 Subdivision
Amenities
- Clubhouse
- Theater or Screening Room
- Recreation Room
Recreation
- Tennis Courts
- Racquetball
- Community Playground
- Bike Trail
Map
Home Values in the Area
Average Home Value in this Area
Tax History
| Year | Tax Paid | Tax Assessment Tax Assessment Total Assessment is a certain percentage of the fair market value that is determined by local assessors to be the total taxable value of land and additions on the property. | Land | Improvement |
|---|---|---|---|---|
| 2025 | $3,887 | $65,920 | -- | -- |
| 2024 | $3,824 | $62,781 | -- | -- |
| 2023 | $3,824 | $75,610 | $15,120 | $60,490 |
| 2022 | $3,606 | $58,750 | $11,750 | $47,000 |
| 2021 | $3,869 | $54,700 | $10,940 | $43,760 |
| 2020 | $3,830 | $51,650 | $10,330 | $41,320 |
| 2019 | $3,711 | $51,170 | $10,230 | $40,940 |
| 2018 | $3,619 | $48,280 | $9,650 | $38,630 |
| 2017 | $3,415 | $46,780 | $9,350 | $37,430 |
| 2016 | $3,349 | $46,960 | $9,390 | $37,570 |
Property History
| Date | Event | Price | Change | Sq Ft Price |
|---|---|---|---|---|
| 04/15/2025 04/15/25 | Price Changed | $1,895,000 | -5.2% | $627 / Sq Ft |
| 04/01/2025 04/01/25 | Price Changed | $1,999,900 | -4.8% | $662 / Sq Ft |
| 03/21/2025 03/21/25 | For Sale | $2,100,000 | +133.3% | $695 / Sq Ft |
| 01/26/2024 01/26/24 | Sold | $900,000 | -9.9% | $317 / Sq Ft |
| 12/14/2023 12/14/23 | Pending | -- | -- | -- |
| 11/29/2023 11/29/23 | Price Changed | $999,000 | -7.1% | $352 / Sq Ft |
| 11/12/2023 11/12/23 | For Sale | $1,075,000 | -- | $378 / Sq Ft |
Deed History
| Date | Type | Sale Price | Title Company |
|---|---|---|---|
| Warranty Deed | $900,000 | Clear Title Agency Of Arizona | |
| Warranty Deed | -- | None Listed On Document | |
| Interfamily Deed Transfer | -- | None Available | |
| Warranty Deed | $376,000 | Capital Title Agency Inc |
Mortgage History
| Date | Status | Loan Amount | Loan Type |
|---|---|---|---|
| Open | $1,000,000 | New Conventional | |
| Previous Owner | $283,000 | New Conventional | |
| Previous Owner | $255,500 | Unknown | |
| Previous Owner | $275,000 | New Conventional |
Similar Homes in the area
Source: Arizona Regional Multiple Listing Service (ARMLS)
MLS Number: 6839481
APN: 217-51-105
- 10846 E Mission Ln
- 10895 E Mission Ln
- 9840 N 111th Place
- 10894 E Turquoise Ave
- 11224 E Carol Ave
- 9159 N 108th Place
- 11216 E Appaloosa Place
- 11232 E Palomino Rd
- 9155 N 107th St
- 9204 N 106th Way
- 11256 E Palomino Rd
- 10679 E Fanfol Ln
- 9353 N 113th Way
- 10667 E Fanfol Ln Unit 2
- 10013 N 106th Place
- 10587 E Caron St
- 11343 E Appaloosa Place
- 9442 N 106th Place Unit 81
- 10685 E Cinnabar Ave
- 9445 N 106th St Unit 87
