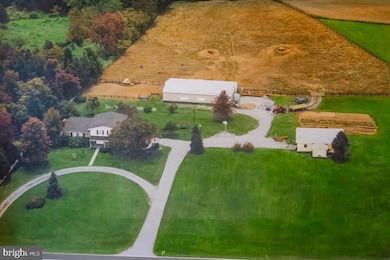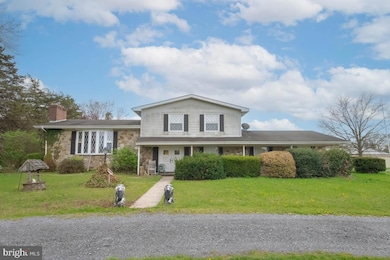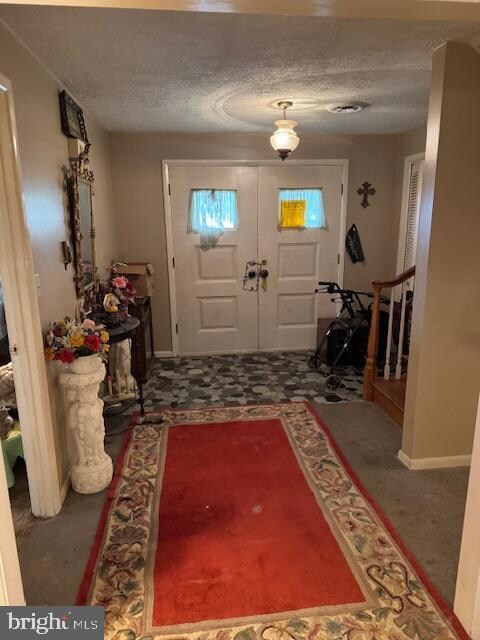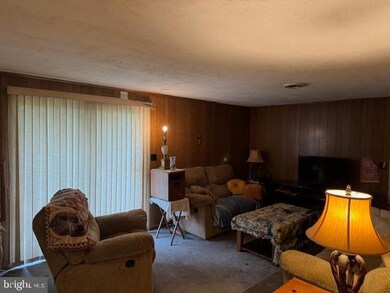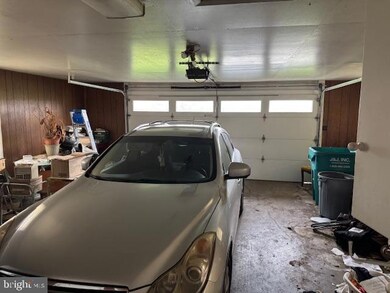
10905 Keysville Rd Emmitsburg, MD 21727
Emmitsburg NeighborhoodEstimated payment $3,780/month
Highlights
- View of Trees or Woods
- Traditional Floor Plan
- Pole Barn
- 4.82 Acre Lot
- Wood Flooring
- Main Floor Bedroom
About This Home
Step back into country living at 10905 Keysville Rd, a former working dairy and beef farm nestled on 4.82 scenic acres in Emmitsburg. This 4-bedroom, 2.5-bath farmette offers approximately 2,600 total square feet of country charm, incredible potential with the right vision. The land features approximately 3 acres of fenced pasture, a spacious pole barn with a hay loft, a detached 2-car garage with ample workshop space, and a horseshoe-style circular gravel driveway—ideal for guests, equipment, or multi-vehicle families.Hardwood floors, a country kitchen, cozy living room with bay window and propane fireplace insert, and central A/C with electric heat pump. The traditional split-level layout includes a primary bedroom with en suite bath and private laundry, two additional bedrooms, a full hall bath, a ground-level bedroom and half bath, a family room with walk-out, attached garage and unfinished lower level with potential for additional rooms. Additional highlights include two laundry areas, sump-pump, well and septic system.IMPORTANT: Property is occupied — DO NOT ENTER THE PREMISES WITHOUT CONFIRMED APPOINTMENT. Showings are by appointment only and must be scheduled with the listing agent. Sale is contingent on the seller finding home of choice. Property is being sold As-Is — a great opportunity for buyers seeking space, charm, and potential!
Home Details
Home Type
- Single Family
Est. Annual Taxes
- $5,252
Year Built
- Built in 1967
Lot Details
- 4.82 Acre Lot
- Rural Setting
- North Facing Home
Parking
- 4 Garage Spaces | 2 Direct Access and 2 Detached
- Garage Door Opener
- Circular Driveway
- Stone Driveway
- Gravel Driveway
Property Views
- Woods
- Pasture
Home Design
- Split Level Home
- Block Foundation
- Frame Construction
- Stone Siding
- Vinyl Siding
Interior Spaces
- Property has 2 Levels
- Traditional Floor Plan
- Ceiling Fan
- Self Contained Fireplace Unit Or Insert
- Gas Fireplace
- Window Treatments
- Bay Window
- Entrance Foyer
- Family Room
- Living Room
- Dining Room
Kitchen
- Country Kitchen
- Electric Oven or Range
- Microwave
- Dishwasher
Flooring
- Wood
- Carpet
Bedrooms and Bathrooms
- En-Suite Primary Bedroom
- En-Suite Bathroom
Laundry
- Laundry Room
- Dryer
- Washer
Partially Finished Basement
- Interior Basement Entry
- Sump Pump
Accessible Home Design
- Level Entry For Accessibility
Outdoor Features
- Pole Barn
- Shed
- Outbuilding
Farming
- Cattle or Dairy Barn
- Machine Shed
Utilities
- Central Air
- Window Unit Cooling System
- Heat Pump System
- Well
- Electric Water Heater
- Water Conditioner is Owned
- Septic Tank
- Satellite Dish
Community Details
- No Home Owners Association
- Emmitsburg Subdivision
Listing and Financial Details
- Assessor Parcel Number 1105175623
Map
Home Values in the Area
Average Home Value in this Area
Tax History
| Year | Tax Paid | Tax Assessment Tax Assessment Total Assessment is a certain percentage of the fair market value that is determined by local assessors to be the total taxable value of land and additions on the property. | Land | Improvement |
|---|---|---|---|---|
| 2024 | $5,192 | $429,767 | $0 | $0 |
| 2023 | $4,740 | $395,400 | $83,400 | $312,000 |
| 2022 | $4,672 | $389,567 | $0 | $0 |
| 2021 | $4,571 | $383,733 | $0 | $0 |
| 2020 | $4,537 | $377,900 | $83,400 | $294,500 |
| 2019 | $4,335 | $360,500 | $0 | $0 |
| 2018 | $4,021 | $343,100 | $0 | $0 |
| 2017 | $3,931 | $325,700 | $0 | $0 |
| 2016 | $3,551 | $325,700 | $0 | $0 |
| 2015 | $3,551 | $325,700 | $0 | $0 |
| 2014 | $3,551 | $326,300 | $0 | $0 |
Property History
| Date | Event | Price | Change | Sq Ft Price |
|---|---|---|---|---|
| 04/13/2025 04/13/25 | For Sale | $599,900 | -- | $227 / Sq Ft |
Deed History
| Date | Type | Sale Price | Title Company |
|---|---|---|---|
| Interfamily Deed Transfer | -- | Equity Settlement Svcs Inc | |
| Interfamily Deed Transfer | -- | None Available | |
| Interfamily Deed Transfer | -- | None Available | |
| Interfamily Deed Transfer | -- | None Available | |
| Deed | $360,000 | -- | |
| Deed | $360,000 | -- | |
| Deed | $360,000 | -- | |
| Deed | $360,000 | -- | |
| Deed | $195,000 | -- |
Mortgage History
| Date | Status | Loan Amount | Loan Type |
|---|---|---|---|
| Open | $619,500 | Reverse Mortgage Home Equity Conversion Mortgage | |
| Previous Owner | $61,000 | Unknown | |
| Previous Owner | $31,120 | Unknown | |
| Previous Owner | $80,000 | Unknown | |
| Previous Owner | $131,500 | No Value Available |
Similar Homes in Emmitsburg, MD
Source: Bright MLS
MLS Number: MDFR2062372
APN: 05-175623
- 16650 Toms Creek Church Rd
- 12113 Taneytown Pike
- 0 Creamery Way
- 16648 Old Emmitsburg Rd
- 323 Mountaineers Way (Lot28)
- 325 Mountaineers Way
- 330 Mountaineers Way
- 111 N Seton Ave
- 102 Creekside Dr
- 1 Irishtown Ct
- 886 W Main St
- 884 W Main St
- 510 W Main St
- 7933 Forest And Stream Club Rd
- 38 Provincial Pkwy
- 6150 Taneytown Pike
- 16822 Scott Rd
- 816 W Main St
- 17449 Irishtown Rd
- 8743 Orndorff Rd

