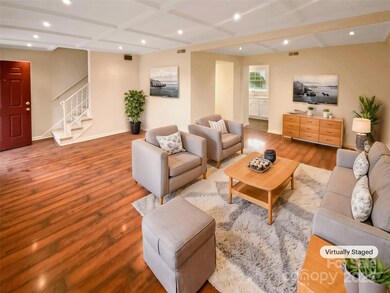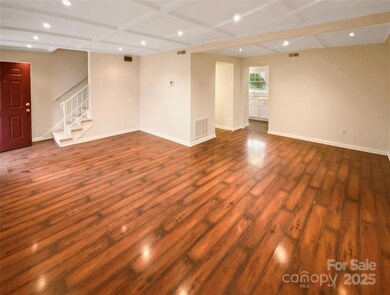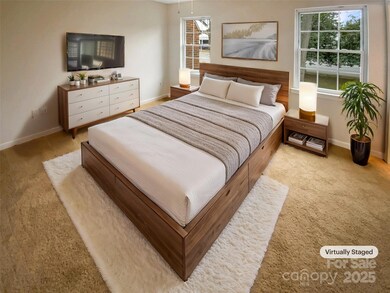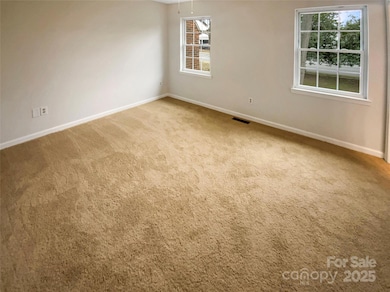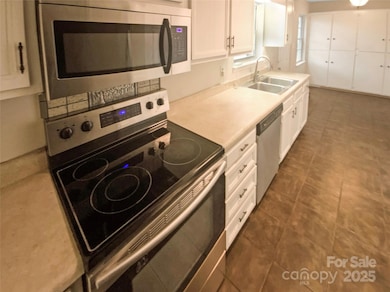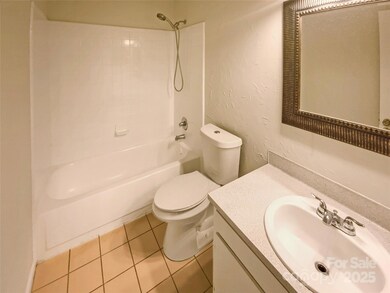
10905 Park Rd Unit 10905 Charlotte, NC 28226
Park Road NeighborhoodEstimated payment $1,711/month
Highlights
- Laundry Room
- Tile Flooring
- Central Heating and Cooling System
About This Home
Seller may consider buyer concessions if made in an offer. Welcome to this stunning property featuring a natural color palette that creates a peaceful and inviting atmosphere throughout. The primary bathroom offers double sinks and good under sink storage for added convenience. Enjoy the freshness of the interior paint and partial flooring replacement in some areas, giving the space a modern and updated feel. Don't miss out on this amazing opportunity to make this your dream home!
Open House Schedule
-
Friday, April 25, 20258:00 am to 7:00 pm4/25/2025 8:00:00 AM +00:004/25/2025 7:00:00 PM +00:00Agent will not be present at open houseAdd to Calendar
-
Saturday, April 26, 20258:00 am to 7:00 pm4/26/2025 8:00:00 AM +00:004/26/2025 7:00:00 PM +00:00Agent will not be present at open houseAdd to Calendar
Property Details
Home Type
- Condominium
Est. Annual Taxes
- $1,550
Year Built
- Built in 1973
HOA Fees
- $276 Monthly HOA Fees
Home Design
- Brick Exterior Construction
- Slab Foundation
- Composition Roof
- Vinyl Siding
Interior Spaces
- 2-Story Property
- Laundry Room
Kitchen
- Electric Range
- Microwave
- Dishwasher
Flooring
- Tile
- Vinyl
Bedrooms and Bathrooms
- 3 Bedrooms
Parking
- 1 Open Parking Space
- Parking Lot
Schools
- Pineville Elementary School
- Quail Hollow Middle School
- South Mecklenburg High School
Utilities
- Central Heating and Cooling System
- Heating System Uses Natural Gas
Community Details
- William Douglas Property Management Association, Phone Number (704) 347-8900
- Lexington Commons Subdivision
- Mandatory home owners association
Listing and Financial Details
- Assessor Parcel Number 221-215-34
Map
Home Values in the Area
Average Home Value in this Area
Tax History
| Year | Tax Paid | Tax Assessment Tax Assessment Total Assessment is a certain percentage of the fair market value that is determined by local assessors to be the total taxable value of land and additions on the property. | Land | Improvement |
|---|---|---|---|---|
| 2023 | $1,550 | $192,339 | $0 | $192,339 |
| 2022 | $1,230 | $114,400 | $0 | $114,400 |
| 2021 | $1,218 | $114,400 | $0 | $114,400 |
| 2020 | $1,211 | $114,400 | $0 | $114,400 |
| 2019 | $1,196 | $114,400 | $0 | $114,400 |
| 2018 | $1,042 | $73,800 | $20,000 | $53,800 |
| 2017 | $1,018 | $73,800 | $20,000 | $53,800 |
| 2016 | $1,009 | $73,800 | $20,000 | $53,800 |
| 2015 | $997 | $73,800 | $20,000 | $53,800 |
| 2014 | $987 | $73,800 | $20,000 | $53,800 |
Property History
| Date | Event | Price | Change | Sq Ft Price |
|---|---|---|---|---|
| 03/27/2025 03/27/25 | Price Changed | $234,000 | -1.7% | $178 / Sq Ft |
| 03/13/2025 03/13/25 | Price Changed | $238,000 | -1.7% | $181 / Sq Ft |
| 02/20/2025 02/20/25 | Price Changed | $242,000 | -1.2% | $184 / Sq Ft |
| 02/13/2025 02/13/25 | For Sale | $245,000 | 0.0% | $187 / Sq Ft |
| 07/06/2012 07/06/12 | Rented | $900 | 0.0% | -- |
| 07/06/2012 07/06/12 | For Rent | $900 | -- | -- |
Deed History
| Date | Type | Sale Price | Title Company |
|---|---|---|---|
| Warranty Deed | $215,000 | None Listed On Document | |
| Warranty Deed | $215,000 | None Listed On Document | |
| Warranty Deed | $100,000 | None Available | |
| Interfamily Deed Transfer | -- | None Available | |
| Quit Claim Deed | -- | None Available | |
| Warranty Deed | $87,500 | None Available |
Mortgage History
| Date | Status | Loan Amount | Loan Type |
|---|---|---|---|
| Previous Owner | $95,000 | New Conventional | |
| Previous Owner | $70,000 | Purchase Money Mortgage |
Similar Homes in Charlotte, NC
Source: Canopy MLS (Canopy Realtor® Association)
MLS Number: 4222776
APN: 221-215-34
- 10905 Park Rd Unit 10905
- 10933 Hunter Trail Ln
- 8838 Hunter Ridge Dr
- 10707 Copper Field Dr
- 7305 Park Vista Cir
- 10912 Treebark Dr
- 8510 Castle Pine Ct Unit 2
- 11116 Vista Canyon Dr
- 10849 Flat Iron Rd Unit 11
- Lot 60 Timbercrest Ln
- 10524 Hadleigh Place
- 8225 Pineville Matthews Rd Unit H
- 8224 Park Vista Cir
- 8221 Pineville Matthews Rd Unit A
- 10432 Camelback Cir
- 8049 Charter Oak Ln
- 11433 Kingfisher Dr
- 11914 Rock Canyon Dr
- 8033 Charter Oak Ln
- 11901 Rock Canyon Dr

