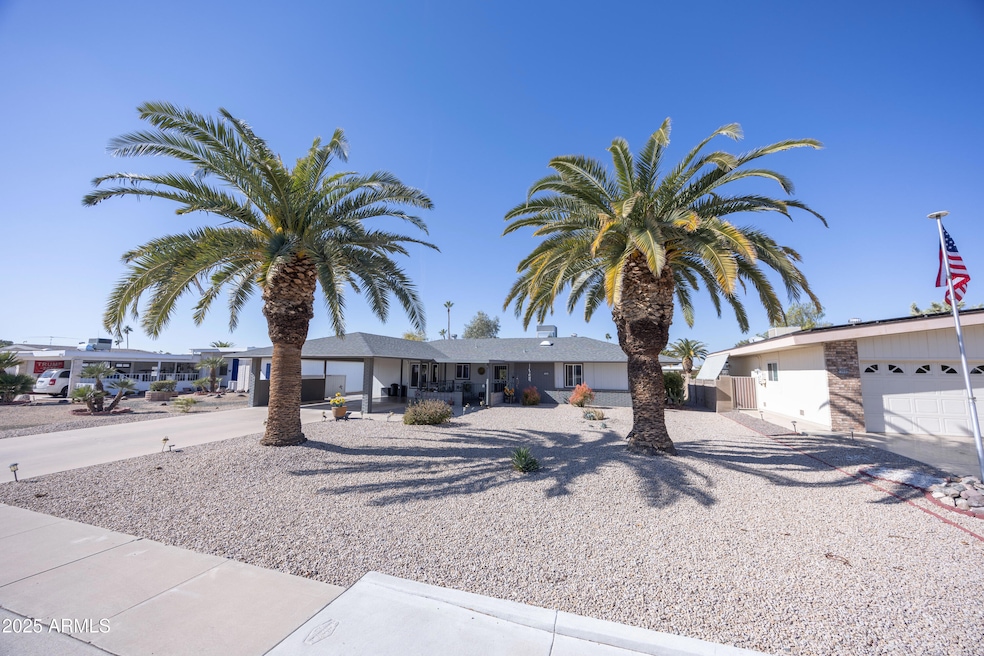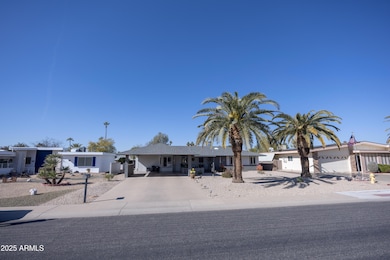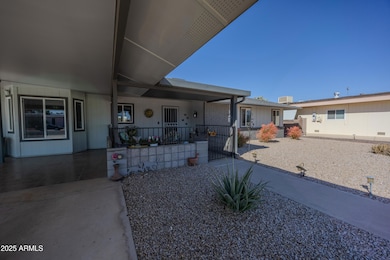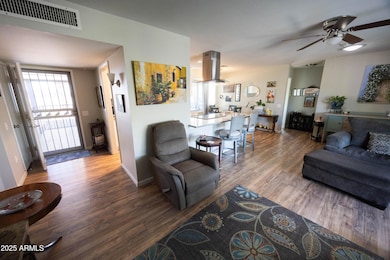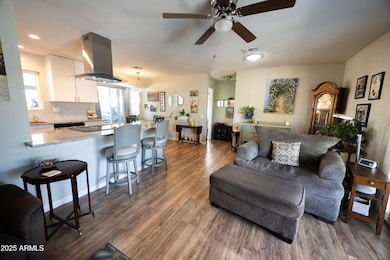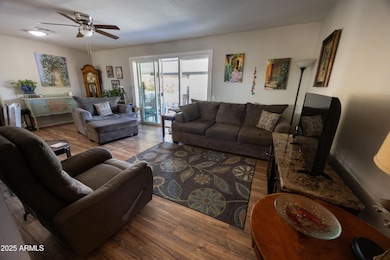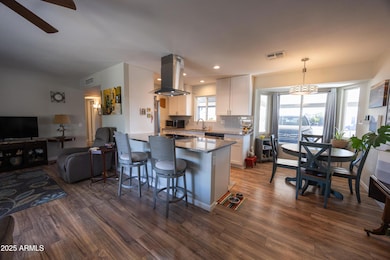
10906 W Boswell Blvd Sun City, AZ 85373
Estimated payment $2,087/month
Highlights
- Golf Course Community
- Clubhouse
- Community Pool
- Fitness Center
- Granite Countertops
- Racquetball
About This Home
Welcome home! Every corner of this home reflects care and attention, with numerous improvements thoughtfully executed to elevate both comfort and style. A detailed list of these upgrades is available upon request, showcasing the meticulous work done to make this house a true home. Step inside to discover an inviting interior bathed in natural light. The updated kitchen features modern appliances, custom cabinetry, and granite counter tops that create a perfect setting. The open living and dining areas, enhanced by new flooring, offer a cozy space to relax and create lasting memories. Both bathrooms have been refreshed with contemporary fixtures. Additional updates such as energy-efficient windows and partial fencing were added to the outside. Come check out your new home today!
Home Details
Home Type
- Single Family
Est. Annual Taxes
- $971
Year Built
- Built in 1975
Lot Details
- 9,000 Sq Ft Lot
- Desert faces the front and back of the property
- Partially Fenced Property
- Block Wall Fence
HOA Fees
- $54 Monthly HOA Fees
Parking
- 2 Carport Spaces
Home Design
- Wood Frame Construction
- Composition Roof
Interior Spaces
- 1,385 Sq Ft Home
- 1-Story Property
- Ceiling Fan
- Skylights
- Double Pane Windows
- Laminate Flooring
Kitchen
- Eat-In Kitchen
- Granite Countertops
Bedrooms and Bathrooms
- 3 Bedrooms
- Remodeled Bathroom
- 2 Bathrooms
Schools
- Adult Elementary And Middle School
- Adult High School
Utilities
- Cooling System Updated in 2022
- Cooling Available
- Heating Available
Listing and Financial Details
- Tax Lot 67
- Assessor Parcel Number 230-05-528
Community Details
Overview
- Association fees include (see remarks)
- Built by Del Webb
- Sun City Unit 44 Subdivision
Amenities
- Clubhouse
- Recreation Room
Recreation
- Golf Course Community
- Racquetball
- Fitness Center
- Community Pool
- Community Spa
Map
Home Values in the Area
Average Home Value in this Area
Tax History
| Year | Tax Paid | Tax Assessment Tax Assessment Total Assessment is a certain percentage of the fair market value that is determined by local assessors to be the total taxable value of land and additions on the property. | Land | Improvement |
|---|---|---|---|---|
| 2025 | $971 | $12,332 | -- | -- |
| 2024 | $905 | $11,744 | -- | -- |
| 2023 | $905 | $21,780 | $4,350 | $17,430 |
| 2022 | $847 | $17,210 | $3,440 | $13,770 |
| 2021 | $874 | $16,160 | $3,230 | $12,930 |
| 2020 | $851 | $13,970 | $2,790 | $11,180 |
| 2019 | $839 | $12,950 | $2,590 | $10,360 |
| 2018 | $809 | $11,530 | $2,300 | $9,230 |
| 2017 | $780 | $10,130 | $2,020 | $8,110 |
| 2016 | $410 | $9,320 | $1,860 | $7,460 |
| 2015 | $699 | $8,360 | $1,670 | $6,690 |
Property History
| Date | Event | Price | Change | Sq Ft Price |
|---|---|---|---|---|
| 03/15/2025 03/15/25 | Price Changed | $349,900 | -1.4% | $253 / Sq Ft |
| 02/17/2025 02/17/25 | For Sale | $354,900 | +77.5% | $256 / Sq Ft |
| 12/19/2017 12/19/17 | Sold | $199,900 | 0.0% | $144 / Sq Ft |
| 11/09/2017 11/09/17 | Price Changed | $199,900 | -2.4% | $144 / Sq Ft |
| 10/27/2017 10/27/17 | Price Changed | $204,900 | -2.4% | $148 / Sq Ft |
| 10/18/2017 10/18/17 | Price Changed | $209,900 | -2.1% | $152 / Sq Ft |
| 10/16/2017 10/16/17 | Price Changed | $214,400 | +2.2% | $155 / Sq Ft |
| 10/16/2017 10/16/17 | Price Changed | $209,800 | -2.1% | $151 / Sq Ft |
| 10/05/2017 10/05/17 | Price Changed | $214,400 | -0.2% | $155 / Sq Ft |
| 09/22/2017 09/22/17 | For Sale | $214,900 | -- | $155 / Sq Ft |
Deed History
| Date | Type | Sale Price | Title Company |
|---|---|---|---|
| Interfamily Deed Transfer | -- | Driggs Title Agency Inc | |
| Warranty Deed | $199,900 | Driggs Title Agency Inc | |
| Warranty Deed | $128,000 | Driggs Title Agency Inc | |
| Interfamily Deed Transfer | -- | None Available | |
| Warranty Deed | $105,300 | Equity Title Agency Inc | |
| Interfamily Deed Transfer | -- | -- | |
| Interfamily Deed Transfer | -- | -- | |
| Cash Sale Deed | $78,500 | Security Title Agency | |
| Interfamily Deed Transfer | -- | -- |
Mortgage History
| Date | Status | Loan Amount | Loan Type |
|---|---|---|---|
| Open | $205,000 | New Conventional | |
| Closed | $159,900 | New Conventional | |
| Previous Owner | $1,000,000 | Credit Line Revolving |
Similar Homes in the area
Source: Arizona Regional Multiple Listing Service (ARMLS)
MLS Number: 6815429
APN: 230-05-528
- 10929 W Jezebel Dr Unit 44
- 11018 W Boswell Blvd
- 10845 W Hibiscus Dr Unit 43
- 11022 W Boswell Blvd
- 10829 W Hibiscus Dr
- 11010 W Acacia Dr
- 17841 N Willowbrook Dr
- 10922 W Welk Dr Unit 43
- 11021 W Welk Dr
- 11105 W Ashley Chantil Dr
- 10718 W Welk Dr Unit 43
- 10822 W Mimosa Dr
- 10814 W Palmeras Dr Unit 37
- 10922 W Granada Dr
- 11109 W Granada Dr
- 10706 W Pinion Ln
- 11321 W Austin Thomas Dr
- 10709 W Pinion Ln
- 18487 N 111th Dr
- 17855 N 114th Dr
