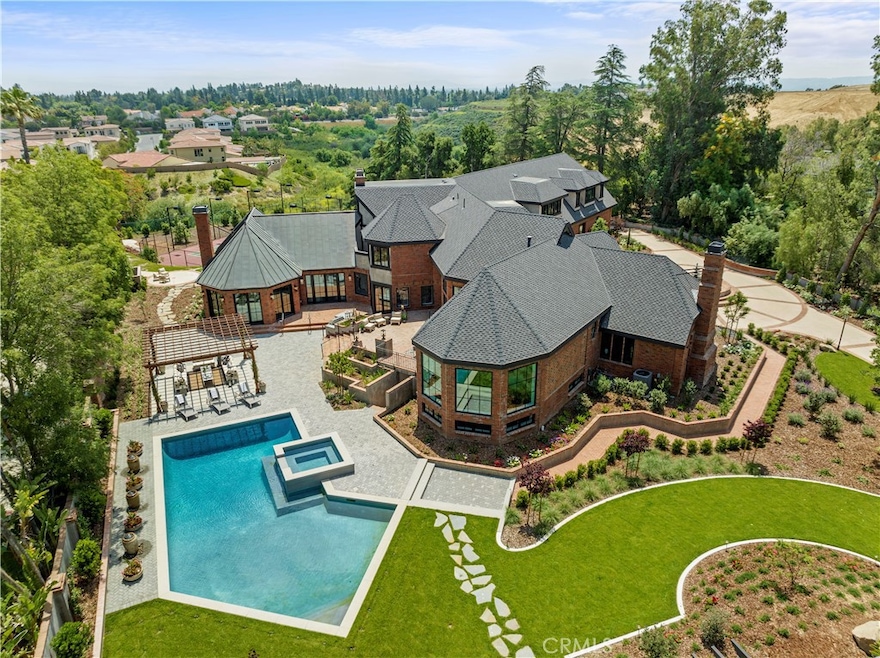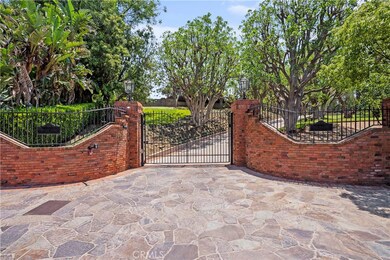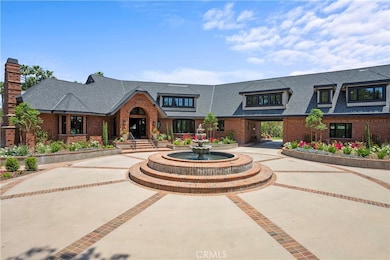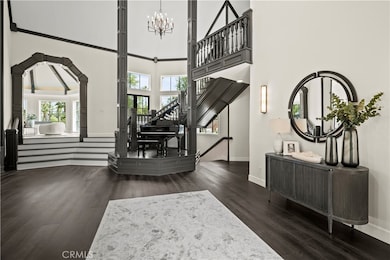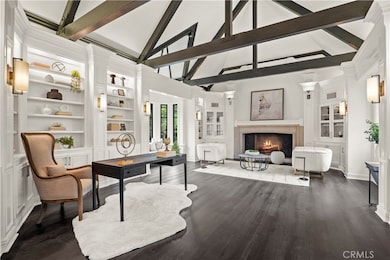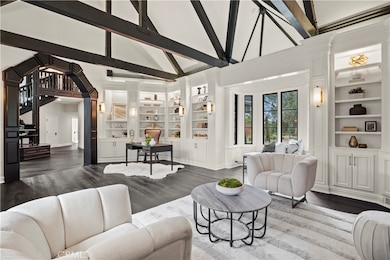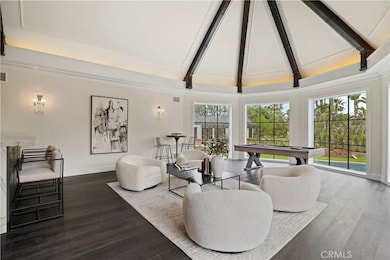
10906 Winnetka Ave Chatsworth, CA 91311
Chatsworth NeighborhoodHighlights
- Detached Guest House
- Guarded Parking
- 24-Hour Security
- Horse Property
- Wine Cellar
- In Ground Pool
About This Home
As of October 2024This luxurious, grandiose, and authoritative one-of-a-kind modernized Tudor estate home is exclusive, emanating opulence, exclusivity, and originality at every turn. Prepare to be dazzled by exceptional details and awe-inspiring craftsmanship that meld traditional and modern elements. Indulge in unparalleled luxury with over 10,000 sq ft of sumptuous living space, featuring a splendid living room with a wet bar perfect for entertaining, elegantly coved ceiling dining room, and an impressive hexagonal morning room that exudes grandeur. Savor the newly-renovated kitchen, showcasing a spacious waterfall center island, walk-in and butler's pantries. The family room is grand and Illuminated by walls of French doors framing scenic mountain vistas, a fireplace and breathtaking architectural detail and vaulted trussed ceiling. Experience the convenience of a well-appointed home office/library with custom woodwork, high trussed ceilings, arched doorways and a cozy fireplace. Upstairs, step into the extravagant primary suite with cathedral ceilings, a private balcony, retreat room and fireplace, a lavish bath boasting double sink vanities, and a third complete vanity area for makeup and hair, double walk-in closets and a luxurious soaking tub awaiting tranquility. The hallway will lead you to the elevator, a study station, laundry room and three guest en-suites and two additional guest ensuite available on the main level. The lower level includes a cedar wine cellar and tasting room, gymnasium, full bath, and dry sauna room. This remarkable property offers over two acres of seclusion and privacy, with orange groves, lush grounds, remarkable mountain views, a four-car garage, wood-paneled elevator, and horse-zoned wilderness. Indulge in leisure with the pool/guest house, tennis court, newly-built resort-style pool, spa, and terrace.The 24-hour guard gated community of Monteria Estates ensures privacy, security while being only minutes from fine dining, entertainment, shopping, world-class private schools and easy freeway access. You don't want to miss out on this incredible opportunity!
Last Agent to Sell the Property
RE/MAX of Santa Clarita Brokerage Phone: 818-216-4233 License #02032907

Co-Listed By
RE/MAX of Santa Clarita Brokerage Phone: 818-216-4233 License #01515313
Home Details
Home Type
- Single Family
Est. Annual Taxes
- $38,563
Year Built
- Built in 1982 | Remodeled
Lot Details
- 2.27 Acre Lot
- Drip System Landscaping
- Sprinklers on Timer
- Density is up to 1 Unit/Acre
- Property is zoned LAA2
HOA Fees
- $511 Monthly HOA Fees
Parking
- 4 Car Direct Access Garage
- Attached Carport
- Parking Available
- Rear-Facing Garage
- Tandem Covered Parking
- Circular Driveway
- Up Slope from Street
- Brick Driveway
- Combination Of Materials Used In The Driveway
- Driveway Up Slope From Street
- Automatic Gate
- RV Potential
- Guarded Parking
- Controlled Entrance
Property Views
- Canyon
- Mountain
- Pool
- Courtyard
Home Design
- Tudor Architecture
- Copper Plumbing
Interior Spaces
- 10,298 Sq Ft Home
- 3-Story Property
- Elevator
- Open Floorplan
- Wet Bar
- Dual Staircase
- Built-In Features
- Bar
- Crown Molding
- Beamed Ceilings
- Coffered Ceiling
- Cathedral Ceiling
- Ceiling Fan
- Recessed Lighting
- Formal Entry
- Wine Cellar
- Family Room with Fireplace
- Great Room
- Family Room Off Kitchen
- Living Room with Attached Deck
- Dining Room
- Home Office
- Library with Fireplace
- Bonus Room
- Storage
- Sauna
- Home Gym
- Attic
- Basement
Kitchen
- Updated Kitchen
- Breakfast Area or Nook
- Open to Family Room
- Eat-In Kitchen
- Breakfast Bar
- Walk-In Pantry
- Butlers Pantry
- Double Convection Oven
- Six Burner Stove
- Built-In Range
- Range Hood
- Freezer
- Water Line To Refrigerator
- Dishwasher
- Kitchen Island
- Quartz Countertops
- Laminate Countertops
- Pots and Pans Drawers
- Built-In Trash or Recycling Cabinet
- Self-Closing Drawers and Cabinet Doors
- Utility Sink
Flooring
- Wood
- Stone
Bedrooms and Bathrooms
- 6 Bedrooms | 2 Main Level Bedrooms
- Retreat
- Fireplace in Primary Bedroom Retreat
- Primary Bedroom Suite
- Walk-In Closet
- Dressing Area
- Upgraded Bathroom
- In-Law or Guest Suite
- Bathroom on Main Level
- Stone Bathroom Countertops
- Makeup or Vanity Space
- Dual Sinks
- Dual Vanity Sinks in Primary Bathroom
- Private Water Closet
- Bathtub
- Walk-in Shower
- Exhaust Fan In Bathroom
- Linen Closet In Bathroom
Laundry
- Laundry Room
- Laundry on upper level
- Dryer
- Washer
Home Security
- Carbon Monoxide Detectors
- Fire and Smoke Detector
Pool
- In Ground Pool
- Spa
- Waterfall Pool Feature
Outdoor Features
- Horse Property
- Balcony
- Brick Porch or Patio
- Outdoor Grill
Utilities
- Cooling System Powered By Gas
- Zoned Heating and Cooling
- Natural Gas Connected
- Tankless Water Heater
- Septic Type Unknown
Additional Features
- ENERGY STAR Qualified Equipment for Heating
- Detached Guest House
Listing and Financial Details
- Tax Lot B
- Tax Tract Number 2708
- Assessor Parcel Number 2708021008
- $1,376 per year additional tax assessments
Community Details
Overview
- Monteria Estates Association, Phone Number (818) 907-6622
- Ross & Morgan HOA
Recreation
- Horse Trails
Security
- 24-Hour Security
Map
Home Values in the Area
Average Home Value in this Area
Property History
| Date | Event | Price | Change | Sq Ft Price |
|---|---|---|---|---|
| 10/24/2024 10/24/24 | Sold | $5,700,000 | -2.6% | $554 / Sq Ft |
| 08/31/2024 08/31/24 | For Sale | $5,850,000 | 0.0% | $568 / Sq Ft |
| 08/28/2024 08/28/24 | Pending | -- | -- | -- |
| 07/31/2024 07/31/24 | Price Changed | $5,850,000 | -1.7% | $568 / Sq Ft |
| 06/05/2024 06/05/24 | Price Changed | $5,950,000 | +2.6% | $578 / Sq Ft |
| 05/29/2024 05/29/24 | Price Changed | $5,800,000 | -4.9% | $563 / Sq Ft |
| 05/29/2024 05/29/24 | For Sale | $6,100,000 | +7.0% | $592 / Sq Ft |
| 05/29/2024 05/29/24 | Off Market | $5,700,000 | -- | -- |
| 05/15/2024 05/15/24 | For Sale | $6,100,000 | +7.0% | $592 / Sq Ft |
| 05/15/2024 05/15/24 | Off Market | $5,700,000 | -- | -- |
| 04/10/2024 04/10/24 | For Sale | $6,100,000 | 0.0% | $592 / Sq Ft |
| 03/23/2024 03/23/24 | Pending | -- | -- | -- |
| 03/08/2024 03/08/24 | For Sale | $6,100,000 | +7.0% | $592 / Sq Ft |
| 03/07/2024 03/07/24 | Off Market | $5,700,000 | -- | -- |
| 12/14/2018 12/14/18 | Sold | $2,755,000 | -8.1% | $268 / Sq Ft |
| 11/15/2018 11/15/18 | Pending | -- | -- | -- |
| 10/24/2018 10/24/18 | For Sale | $2,999,000 | +7.1% | $291 / Sq Ft |
| 09/16/2016 09/16/16 | Sold | $2,800,000 | -6.7% | $317 / Sq Ft |
| 07/07/2016 07/07/16 | Pending | -- | -- | -- |
| 01/14/2016 01/14/16 | For Sale | $2,999,990 | -- | $339 / Sq Ft |
Tax History
| Year | Tax Paid | Tax Assessment Tax Assessment Total Assessment is a certain percentage of the fair market value that is determined by local assessors to be the total taxable value of land and additions on the property. | Land | Improvement |
|---|---|---|---|---|
| 2024 | $38,563 | $3,098,812 | $1,656,872 | $1,441,940 |
| 2023 | $36,816 | $2,953,915 | $1,624,385 | $1,329,530 |
| 2022 | $35,129 | $2,895,996 | $1,592,535 | $1,303,461 |
| 2021 | $34,675 | $2,839,212 | $1,561,309 | $1,277,903 |
| 2019 | $33,650 | $2,755,000 | $1,515,000 | $1,240,000 |
| 2018 | $34,856 | $2,856,000 | $1,570,800 | $1,285,200 |
| 2016 | $36,009 | $2,974,130 | $1,236,158 | $1,737,972 |
| 2015 | $35,481 | $2,929,457 | $1,217,590 | $1,711,867 |
| 2014 | $35,617 | $2,872,074 | $1,193,740 | $1,678,334 |
Mortgage History
| Date | Status | Loan Amount | Loan Type |
|---|---|---|---|
| Open | $500,000 | Credit Line Revolving | |
| Previous Owner | $3,420,000 | New Conventional | |
| Previous Owner | $2,380,000 | New Conventional |
Deed History
| Date | Type | Sale Price | Title Company |
|---|---|---|---|
| Grant Deed | -- | Stewart Title Guaranty Company | |
| Quit Claim Deed | -- | Fidelity National Title | |
| Grant Deed | $5,700,000 | Fidelity National Title | |
| Grant Deed | $2,755,000 | Chicago Title Company | |
| Grant Deed | $2,800,000 | Lawyers Title | |
| Interfamily Deed Transfer | -- | None Available | |
| Grant Deed | $1,950,000 | First American Title Co |
Similar Homes in Chatsworth, CA
Source: California Regional Multiple Listing Service (CRMLS)
MLS Number: SR24047068
APN: 2708-021-008
- 11030 Winnetka Ave
- 10829 Winnetka Ave
- 11003 Sweetwater Ct
- 10542 Wood Briar Ct
- 11051 Sweetwater Ct
- 19726 Trammell Ln
- 10801 Bothwell Rd
- 11075 Oso Ave
- 20412 Tulsa St
- 20416 W Albion Way
- 20705 W Chestnut Cir
- 20436 W Liverpool Way
- 20311 Edgewood Ct
- 19538 Celtic St
- 19531 Bermuda St
- 19855 Dina Place
- 20441 Mendon Place
- 20308 Paseo Los Arcos
- 20412 Paseo Cresta
- 11220 Paseo Sonesta
