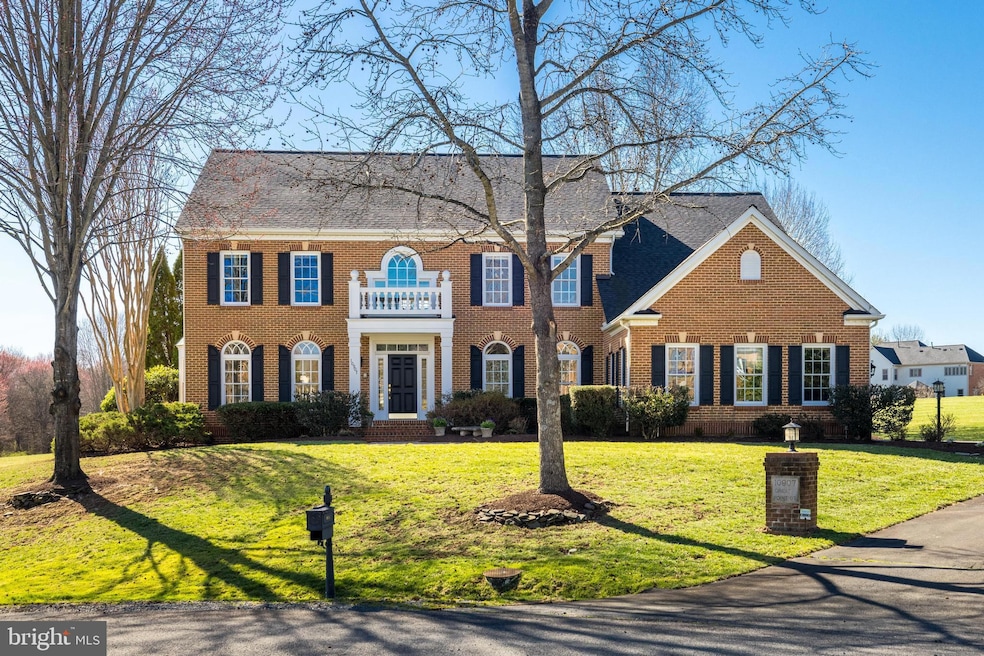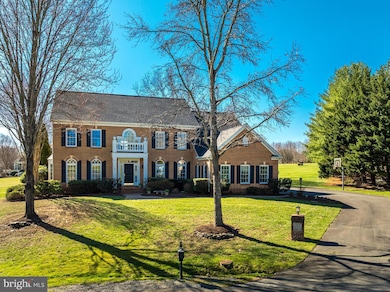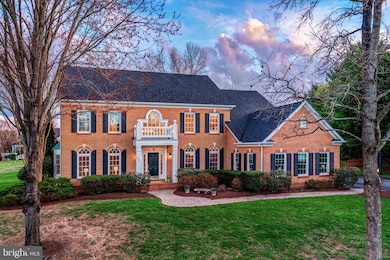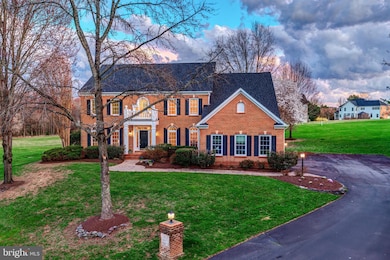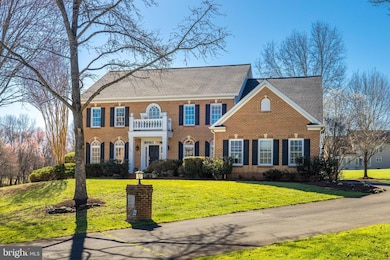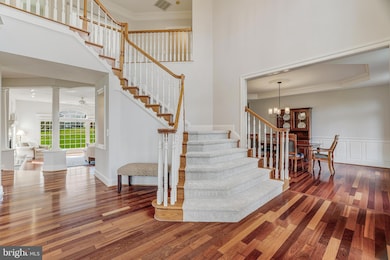
10907 Great Point Ct Great Falls, VA 22066
Estimated payment $12,757/month
Highlights
- Eat-In Gourmet Kitchen
- Colonial Architecture
- Wood Flooring
- Forestville Elementary School Rated A
- Deck
- Upgraded Countertops
About This Home
Welcome to 10907 Great Point Court, a stunning 5 bedroom, 4.5 bath brick colonial located in the desirable Great Falls Glen neighborhood. Nestled on just under an acre, this home offers just under 6,000 sqft of beautifully updated living space. Freshly painted with new carpets and light fixtures, this light-filled home boasts large windows, hardwood floors, elegant finishes, and a spacious layout designed for modern living.
Walk into the main level featuring a separate dining and living room, the perfect settings for more formal gatherings, while the spacious family room and eat-in kitchen are ideal for casual family time. The upgraded kitchen includes all stainless steel appliances, a large centerpiece island, and an adjacent sunroom. A convenient main-level laundry room adds to the home's functionality.
Upstairs, you'll find four generously sized bedrooms, including a luxurious primary suite with his and her closets and a newly renovated spa-like en-suite bath featuring dual vanities and a large freestanding tub. The lower level offers a large living area, a full kitchenette, a private movie theater, a fifth bedroom, and a full bath—perfect for guests, in-laws, or entertaining. Step outside to a cozy back deck, patio, and expansive backyard, ideal for gatherings or quiet relaxation. A three-car garage provides ample storage for car enthusiasts and more.
Located in the sought-after Langley High School pyramid and just minutes from the Great Falls Village Centre, Tysons Corner, I-495, and the GW Parkway, this home offers both luxury and convenience. Enjoy, and welcome home!
Home Details
Home Type
- Single Family
Est. Annual Taxes
- $18,906
Year Built
- Built in 1999
Lot Details
- 0.95 Acre Lot
- Cul-De-Sac
- Extensive Hardscape
- Property is zoned 110
HOA Fees
- $40 Monthly HOA Fees
Parking
- 3 Car Attached Garage
- 3 Driveway Spaces
- Parking Storage or Cabinetry
Home Design
- Colonial Architecture
- Brick Exterior Construction
- Slab Foundation
- Architectural Shingle Roof
Interior Spaces
- Property has 3 Levels
- Built-In Features
- Chair Railings
- Crown Molding
- Ceiling Fan
- Recessed Lighting
- Fireplace Mantel
- Bay Window
- Atrium Windows
- French Doors
- Formal Dining Room
- Wood Flooring
- Finished Basement
- Walk-Up Access
Kitchen
- Eat-In Gourmet Kitchen
- Breakfast Area or Nook
- Double Oven
- Down Draft Cooktop
- Built-In Microwave
- Extra Refrigerator or Freezer
- Dishwasher
- Stainless Steel Appliances
- Kitchen Island
- Upgraded Countertops
- Disposal
Bedrooms and Bathrooms
- En-Suite Bathroom
- Walk-In Closet
Laundry
- Laundry on main level
- Dryer
- Washer
Outdoor Features
- Deck
- Patio
Schools
- Forestville Elementary School
- Cooper Middle School
- Langley High School
Utilities
- Forced Air Heating and Cooling System
- Natural Gas Water Heater
- Septic Equal To The Number Of Bedrooms
Community Details
- Association fees include common area maintenance, reserve funds, trash
- Great Falls Glen HOA
- Great Falls Glen Subdivision
Listing and Financial Details
- Tax Lot 20
- Assessor Parcel Number 0121 16 0020
Map
Home Values in the Area
Average Home Value in this Area
Tax History
| Year | Tax Paid | Tax Assessment Tax Assessment Total Assessment is a certain percentage of the fair market value that is determined by local assessors to be the total taxable value of land and additions on the property. | Land | Improvement |
|---|---|---|---|---|
| 2024 | $18,469 | $1,594,250 | $526,000 | $1,068,250 |
| 2023 | $17,033 | $1,509,360 | $511,000 | $998,360 |
| 2022 | $16,882 | $1,476,360 | $478,000 | $998,360 |
| 2021 | $14,621 | $1,245,970 | $478,000 | $767,970 |
| 2020 | $14,232 | $1,202,500 | $478,000 | $724,500 |
| 2019 | $14,977 | $1,265,500 | $478,000 | $787,500 |
| 2018 | $14,124 | $1,228,190 | $478,000 | $750,190 |
| 2017 | $13,453 | $1,158,730 | $451,000 | $707,730 |
| 2016 | $13,947 | $1,203,900 | $451,000 | $752,900 |
| 2015 | $13,280 | $1,189,970 | $447,000 | $742,970 |
| 2014 | $13,519 | $1,214,130 | $456,000 | $758,130 |
Property History
| Date | Event | Price | Change | Sq Ft Price |
|---|---|---|---|---|
| 03/26/2025 03/26/25 | For Sale | $1,999,900 | -- | $317 / Sq Ft |
Deed History
| Date | Type | Sale Price | Title Company |
|---|---|---|---|
| Deed | $1,095,000 | -- | |
| Deed | $784,224 | -- |
Mortgage History
| Date | Status | Loan Amount | Loan Type |
|---|---|---|---|
| Open | $510,400 | New Conventional | |
| Closed | $625,000 | New Conventional | |
| Closed | $634,100 | New Conventional | |
| Closed | $643,000 | New Conventional | |
| Closed | $650,000 | New Conventional | |
| Previous Owner | $626,250 | No Value Available |
Similar Homes in the area
Source: Bright MLS
MLS Number: VAFX2228610
APN: 0121-16-0020
- 10811 Lockmeade Ct
- 923 Riva Ridge Dr
- 1155 Meadowlook Ct
- 1016 Cheska Ct
- 1155 Kettle Pond Ln
- 10734 Wynkoop Dr
- 1072 Utterback Store Rd
- 1039 Aziza Ct
- 1126 Riva Ridge Dr
- 1130 Riva Ridge Dr
- 11102 Bowen Ave
- 11286 Stones Throw Dr
- 1215 Bishopsgate Way
- 857 Nicholas Run Dr
- 1100 Springvale Rd
- 10554 Fox Forest Dr
- 10601 Brookeville Ct
- 10525 Brevity Dr
- 10622 Runaway Ln
- 857 Forestville Meadows Dr
