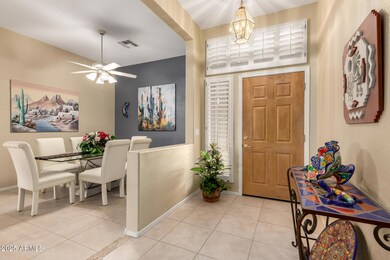
1091 E Desert Inn Dr Chandler, AZ 85249
South Chandler NeighborhoodEstimated payment $3,156/month
Highlights
- Golf Course Community
- Fitness Center
- Clubhouse
- Jane D. Hull Elementary School Rated A
- Gated with Attendant
- Golf Cart Garage
About This Home
Discover this beautifully updated home in the highly sought-after gated active adult community of Springfield. Inside, you'll find a spacious, open layout with upgrades throughout. The kitchen is a chef's dream, featuring stunning granite countertops, gas stove, breakfast bar, and a large pantry. There's a flex space which can be used as a formal dining area, den or more living space. Both baths have been updated & have double sinks. 2nd bedroom features a murphy bed with built in storage & pull down work space & walk in closet. Step outside to your resort-style backyard, perfect for entertaining. Expansive covered patio (pergola & full cover), outdoor kitchen with bar seating, tranquil fountain, and view of the 18th green . The travertine tile and additional patio areas create a seamless flow for outdoor living. Even the garage is a standout... 2 car garage plus a 1/2 car garage, pull down attic steps, and custom built-in cabinetry for added storage. This home truly has it all! Springfield offers a guard-gated resort-style living with a golf course, clubhouse, pickleball, tennis, billiards, pools, & spa, workout facility, restaurant/bar & more.
Home Details
Home Type
- Single Family
Est. Annual Taxes
- $2,261
Year Built
- Built in 1998
Lot Details
- 9,731 Sq Ft Lot
- Desert faces the front and back of the property
- Partially Fenced Property
- Block Wall Fence
- Corner Lot
- Front and Back Yard Sprinklers
- Sprinklers on Timer
HOA Fees
- $178 Monthly HOA Fees
Parking
- 3 Open Parking Spaces
- 2.5 Car Garage
- 33 Carport Spaces
- Golf Cart Garage
Home Design
- Wood Frame Construction
- Tile Roof
Interior Spaces
- 1,744 Sq Ft Home
- 1-Story Property
- Ceiling height of 9 feet or more
- Ceiling Fan
- Double Pane Windows
Kitchen
- Eat-In Kitchen
- Breakfast Bar
- Built-In Microwave
- Granite Countertops
Flooring
- Carpet
- Tile
Bedrooms and Bathrooms
- 2 Bedrooms
- Primary Bathroom is a Full Bathroom
- 2 Bathrooms
- Dual Vanity Sinks in Primary Bathroom
- Bathtub With Separate Shower Stall
Schools
- Adult Elementary And Middle School
- Adult High School
Utilities
- Cooling Available
- Heating System Uses Natural Gas
- High Speed Internet
- Cable TV Available
Additional Features
- No Interior Steps
- Built-In Barbecue
Listing and Financial Details
- Tax Lot 9
- Assessor Parcel Number 303-79-023
Community Details
Overview
- Association fees include ground maintenance
- Aam Association, Phone Number (602) 957-9191
- Built by Pulte
- Springfield Block 1 Subdivision, Sierra Floorplan
Amenities
- Clubhouse
- Recreation Room
Recreation
- Golf Course Community
- Tennis Courts
- Fitness Center
- Heated Community Pool
- Community Spa
- Bike Trail
Security
- Gated with Attendant
Map
Home Values in the Area
Average Home Value in this Area
Tax History
| Year | Tax Paid | Tax Assessment Tax Assessment Total Assessment is a certain percentage of the fair market value that is determined by local assessors to be the total taxable value of land and additions on the property. | Land | Improvement |
|---|---|---|---|---|
| 2025 | $2,261 | $28,846 | -- | -- |
| 2024 | $2,214 | $27,472 | -- | -- |
| 2023 | $2,214 | $36,710 | $7,340 | $29,370 |
| 2022 | $2,138 | $28,710 | $5,740 | $22,970 |
| 2021 | $2,232 | $26,570 | $5,310 | $21,260 |
| 2020 | $2,220 | $24,660 | $4,930 | $19,730 |
| 2019 | $2,137 | $22,230 | $4,440 | $17,790 |
| 2018 | $2,448 | $20,500 | $4,100 | $16,400 |
| 2017 | $2,335 | $19,860 | $3,970 | $15,890 |
| 2016 | $2,246 | $20,620 | $4,120 | $16,500 |
| 2015 | $2,160 | $19,160 | $3,830 | $15,330 |
Property History
| Date | Event | Price | Change | Sq Ft Price |
|---|---|---|---|---|
| 04/11/2025 04/11/25 | Price Changed | $499,900 | -4.8% | $287 / Sq Ft |
| 04/02/2025 04/02/25 | For Sale | $524,900 | -- | $301 / Sq Ft |
Deed History
| Date | Type | Sale Price | Title Company |
|---|---|---|---|
| Interfamily Deed Transfer | -- | None Available | |
| Cash Sale Deed | $192,000 | North American Title Co | |
| Joint Tenancy Deed | $160,321 | Security Title Agency |
Mortgage History
| Date | Status | Loan Amount | Loan Type |
|---|---|---|---|
| Previous Owner | $55,000 | New Conventional |
Similar Homes in the area
Source: Arizona Regional Multiple Listing Service (ARMLS)
MLS Number: 6843281
APN: 303-79-023
- 1112 E Winged Foot Dr
- 6460 S Springs Place
- 950 E Desert Inn Dr
- 1210 E Westchester Dr
- 953 E Fieldstone Place
- 911 E Desert Inn Dr
- 6372 S Callaway Dr
- 1130 E Peach Tree Dr
- 6790 S Springs Place
- 887 E Riviera Place
- 896 E Indian Wells Place
- 6751 S Callaway Dr
- 6450 S Windstream Place
- 900 E Peach Tree Place
- 1245 E Waterview Place
- 815 E County Down Dr
- 870 E Runaway Bay Place
- 1173 E Palm Beach Dr
- 863 E Waterview Place
- 1433 E Indian Wells Dr






