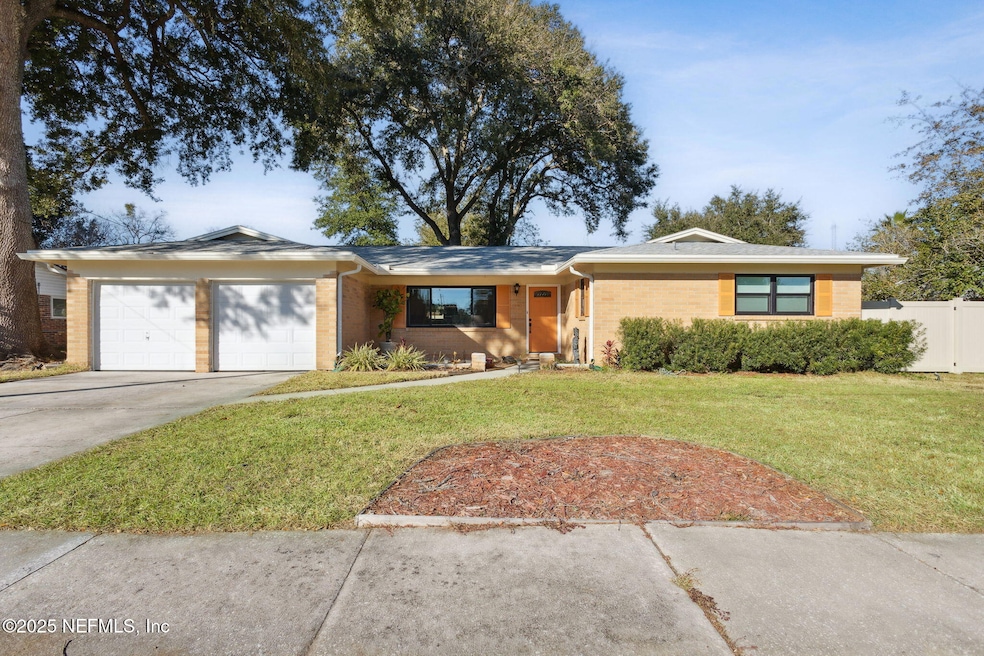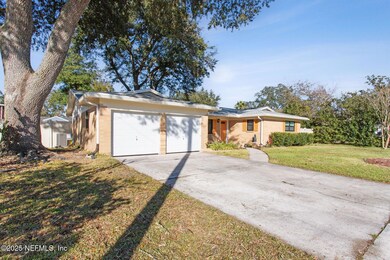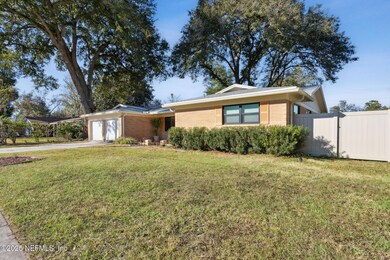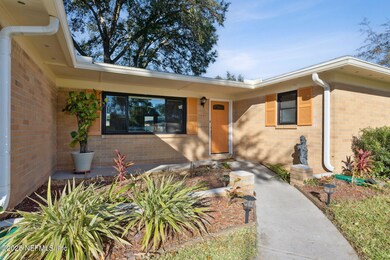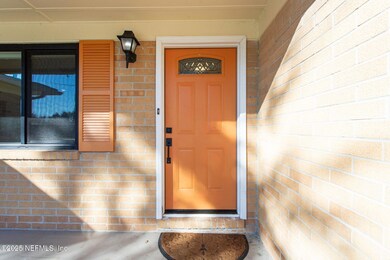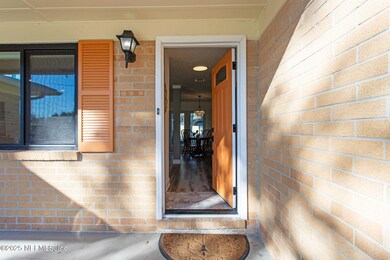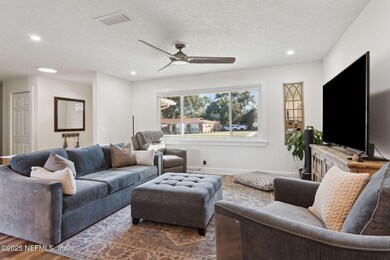
1091 Grove Park Dr Orange Park, FL 32073
Highlights
- Open Floorplan
- High Impact Windows
- Tile Flooring
- No HOA
- Breakfast Bar
- Central Heating and Cooling System
About This Home
As of April 2025A MODERN HAVEN at 1091 Grove Park Drive East, Orange Park, FL. Nestled in the heart of Orange Park, Florida, 1091 Grove Park Drive East is a home that offers a perfect blend of modern sophistication and serene suburban living. This updated 4-bedroom, 2-bathroom gem is a real testament to thoughtful design, showcasing a masterful renovation that breathes new life into every corner. With a spacious layout, luxury finishes, and a sprawling fenced in backyard, it's easy to see why this home is the ideal retreat for those seeking both comfort and style. As you enter through the inviting front door and step into a light-filled open concept living space that immediately sets the tone for the rest of the home. The luxury LVP vinyl plank flooring stretches seamlessly across the main areas, its rich, wood-like texture adding warmth and sophistication. Whether you're hosting friends for a dinner party or just relaxing with family, this space feels both expansive and intimate at the same time.
The living room boasts ample space for seating, making it the perfect place to unwind or entertain. Natural light pours through large windows, highlighting the high ceilings and creating an airy, open atmosphere. Adjacent to the living room is the dining area, where meals can be shared in comfort under the soft glow of modern lighting fixtures.
The kitchen is truly a showstopper, a testament to the homeowner's attention to detail and love for quality craftsmanship. Completely renovated with high-end appliances, sleek countertops, and an abundance of storage, it's the type of space where culinary creativity can flourish. The cabinetry, a mix of clean, modern lines and timeless finishes, offers plenty of room for all your kitchen essentials. Whether you're an amateur chef or simply enjoy a home-cooked meal, the top-tier stainless steel appliances and glass Samsung Bespoke French-door refrigerator are designed to elevate every cooking experience.
The kitchen also features an oversized island that doubles as a breakfast bar, perfect for casual meals or gathering with loved ones. The flow between the kitchen, dining, and living areas ensures that even the busiest of family members can stay connected while going about their day.
As you move through the home, the bathrooms reflect the same level of refinement seen in the kitchen and common areas. The master suite offers a peaceful sanctuary with generous proportions and ample closet space. The ensuite bathroom is a perfect retreat, featuring a sleek and modern vanity with sophisticated, fixtures, an oversized shower with sleek tilework, and contemporary lighting that sets the mood for relaxation.
The three additional bedrooms are equally inviting, with each offering plenty of space, large closets, and an abundance of natural light. These rooms can serve as guest spaces, home offices, or kids' rooms that are versatile enough to meet the needs of any family dynamic.
Step outside into the backyard, where a large, private oasis awaits. Perfect for both entertaining and quiet contemplation, the expansive yard offers endless possibilities. Imagine hosting summer barbecues, gardening, or simply enjoying a cup of morning coffee. The fully fenced yard provides privacy, and the potential for creating your dream outdoor living space is limitless.
This home is located in a peaceful and family-friendly neighborhood, just minutes away from the conveniences of Orange Park, including shopping, dining, and multiple schools. Whether you're commuting to nearby Jacksonville or enjoying the local amenities, 1091 Grove Park Drive East offers the perfect balance of suburban tranquility and urban accessibility.
With its thoughtful design, premium finishes, and spacious layout, this home stands as a stunning example of modern Florida living. Every inch of 1091 Grove Park Drive East has been carefully updated and renovated to offer a lifestyle of comfort, luxury, and convenience. It's more than just a house; it's a place to call home.
Home Details
Home Type
- Single Family
Est. Annual Taxes
- $3,743
Year Built
- Built in 1972 | Remodeled
Lot Details
- South Facing Home
- Vinyl Fence
- Back Yard Fenced
Parking
- 2 Car Garage
Home Design
- Shingle Roof
- Block Exterior
Interior Spaces
- 1,580 Sq Ft Home
- 1-Story Property
- Open Floorplan
- High Impact Windows
- Washer and Electric Dryer Hookup
Kitchen
- Breakfast Bar
- Convection Oven
- Microwave
- Dishwasher
Flooring
- Laminate
- Tile
Bedrooms and Bathrooms
- 4 Bedrooms
- Split Bedroom Floorplan
- 2 Full Bathrooms
- Shower Only
Utilities
- Central Heating and Cooling System
Community Details
- No Home Owners Association
- Bellair Subdivision
Listing and Financial Details
- Assessor Parcel Number 41042602011800000
Map
Home Values in the Area
Average Home Value in this Area
Property History
| Date | Event | Price | Change | Sq Ft Price |
|---|---|---|---|---|
| 04/02/2025 04/02/25 | Sold | $382,000 | 0.0% | $242 / Sq Ft |
| 02/21/2025 02/21/25 | Pending | -- | -- | -- |
| 02/17/2025 02/17/25 | For Sale | $382,000 | +10.7% | $242 / Sq Ft |
| 12/17/2023 12/17/23 | Off Market | $345,000 | -- | -- |
| 09/29/2023 09/29/23 | Sold | $345,000 | -3.0% | $218 / Sq Ft |
| 09/04/2023 09/04/23 | Pending | -- | -- | -- |
| 07/25/2023 07/25/23 | For Sale | $355,700 | -- | $225 / Sq Ft |
Tax History
| Year | Tax Paid | Tax Assessment Tax Assessment Total Assessment is a certain percentage of the fair market value that is determined by local assessors to be the total taxable value of land and additions on the property. | Land | Improvement |
|---|---|---|---|---|
| 2024 | $3,428 | $275,047 | $40,000 | $235,047 |
| 2023 | $3,428 | $204,405 | $40,000 | $164,405 |
| 2022 | $689 | $98,584 | $0 | $0 |
| 2021 | $709 | $95,713 | $0 | $0 |
| 2020 | $1,074 | $94,392 | $0 | $0 |
| 2019 | $1,053 | $92,270 | $0 | $0 |
| 2018 | $955 | $90,550 | $0 | $0 |
| 2017 | $945 | $88,688 | $0 | $0 |
| 2016 | $939 | $86,864 | $0 | $0 |
| 2015 | $972 | $86,260 | $0 | $0 |
| 2014 | $946 | $85,575 | $0 | $0 |
Mortgage History
| Date | Status | Loan Amount | Loan Type |
|---|---|---|---|
| Open | $352,600 | VA | |
| Closed | $345,000 | VA | |
| Previous Owner | $38,600 | Stand Alone Second | |
| Previous Owner | $90,800 | Stand Alone Second | |
| Previous Owner | $75,000 | Credit Line Revolving |
Deed History
| Date | Type | Sale Price | Title Company |
|---|---|---|---|
| Warranty Deed | $345,000 | New Frontier Title Llc | |
| Warranty Deed | -- | None Listed On Document | |
| Interfamily Deed Transfer | -- | Attorney |
Similar Homes in Orange Park, FL
Source: realMLS (Northeast Florida Multiple Listing Service)
MLS Number: 2070740
APN: 41-04-26-020118-000-00
- 1112 Grove Park Dr S
- 1114 Grove Park Dr S
- 947 Grove Park Dr E
- 1688 Post Oak Ct
- 1276 Arbor Cir
- 1696 Pecan Ct
- 1213 The Grove Rd
- 1222 The Grove Rd
- 230 Quince Ct
- 226 Quince Ct
- 1538 Redbud Ct
- 1305 Black Gum Ct
- 1188 Gano Ave Unit 116
- 915 Gano Ave
- 1692 Balsa Ct
- 1620 Bay Cir E
- 0 Miller St
- 1528 Slash Pine Ct
- 1716 Grove Park Dr
- 684 Morgan Cir S
