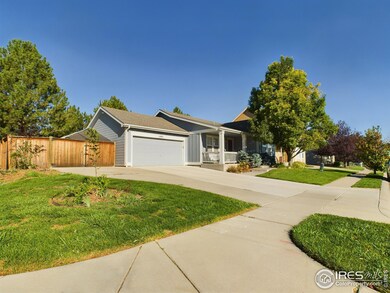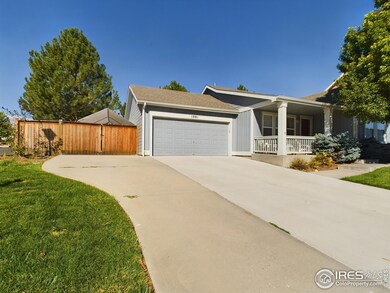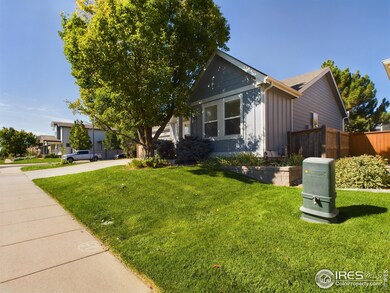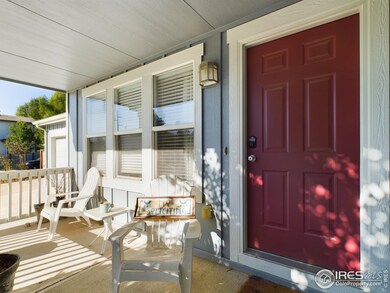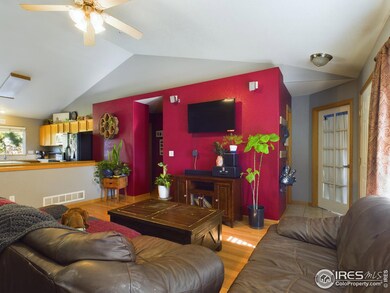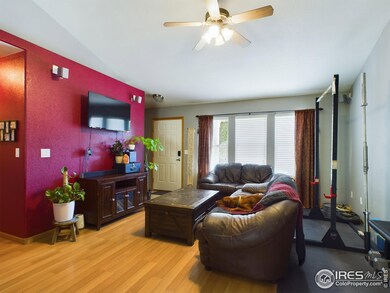
1091 Mahogany Way Severance, CO 80550
Highlights
- Corner Lot
- 2 Car Attached Garage
- Community Playground
- Hiking Trails
- Patio
- Park
About This Home
As of January 2025This move-in-ready, 2,224 sq. ft. home is nestled in the highly sought-after town of Severance, CO, on a fantastic corner lot offering extra space and privacy. Upon entering, you're greeted by an open living room and kitchen area, with two bedrooms and a full bath conveniently located to the left. The master bedroom features ample storage and an en-suite bathroom with plenty of room.The unfinished basement offers a blank canvas for you to design your ideal space-whether it's additional bedrooms, a bathroom, or a fun game room, the possibilities are endless! Outside, the spacious backyard is perfect for enjoying those beautiful Colorado evenings.Come see this home and imagine the potential!
Home Details
Home Type
- Single Family
Est. Annual Taxes
- $2,147
Year Built
- Built in 2002
Lot Details
- 7,977 Sq Ft Lot
- Fenced
- Corner Lot
- Sprinkler System
HOA Fees
- $14 Monthly HOA Fees
Parking
- 2 Car Attached Garage
Home Design
- Wood Frame Construction
- Composition Roof
Interior Spaces
- 1,112 Sq Ft Home
- 1-Story Property
- Ceiling Fan
- Window Treatments
- Unfinished Basement
Kitchen
- Electric Oven or Range
- Microwave
- Dishwasher
Flooring
- Carpet
- Tile
Bedrooms and Bathrooms
- 3 Bedrooms
- 2 Full Bathrooms
Outdoor Features
- Patio
- Exterior Lighting
Location
- Mineral Rights Excluded
Schools
- Range View Elementary School
- Severance Middle School
- Severance High School
Utilities
- Forced Air Heating and Cooling System
- High Speed Internet
- Satellite Dish
Listing and Financial Details
- Assessor Parcel Number R1157202
Community Details
Overview
- Association fees include common amenities, management
- Timber Ridge Subdivision
Recreation
- Community Playground
- Park
- Hiking Trails
Map
Home Values in the Area
Average Home Value in this Area
Property History
| Date | Event | Price | Change | Sq Ft Price |
|---|---|---|---|---|
| 01/03/2025 01/03/25 | Sold | $435,000 | 0.0% | $391 / Sq Ft |
| 11/16/2024 11/16/24 | Price Changed | $435,000 | -3.3% | $391 / Sq Ft |
| 11/13/2024 11/13/24 | Price Changed | $450,000 | -2.2% | $405 / Sq Ft |
| 10/10/2024 10/10/24 | For Sale | $460,000 | +28.9% | $414 / Sq Ft |
| 04/22/2022 04/22/22 | Off Market | $357,000 | -- | -- |
| 01/22/2021 01/22/21 | Sold | $357,000 | +2.0% | $321 / Sq Ft |
| 11/25/2020 11/25/20 | For Sale | $350,000 | -- | $315 / Sq Ft |
Tax History
| Year | Tax Paid | Tax Assessment Tax Assessment Total Assessment is a certain percentage of the fair market value that is determined by local assessors to be the total taxable value of land and additions on the property. | Land | Improvement |
|---|---|---|---|---|
| 2024 | $2,147 | $27,930 | $5,830 | $22,100 |
| 2023 | $2,147 | $28,200 | $5,890 | $22,310 |
| 2022 | $2,063 | $21,030 | $4,660 | $16,370 |
| 2021 | $1,924 | $21,630 | $4,790 | $16,840 |
| 2020 | $1,747 | $20,020 | $3,580 | $16,440 |
| 2019 | $1,731 | $20,020 | $3,580 | $16,440 |
| 2018 | $1,607 | $17,600 | $2,810 | $14,790 |
| 2017 | $1,701 | $17,600 | $2,810 | $14,790 |
| 2016 | $1,481 | $15,480 | $2,470 | $13,010 |
| 2015 | $1,379 | $15,480 | $2,470 | $13,010 |
| 2014 | $1,279 | $13,470 | $2,070 | $11,400 |
Mortgage History
| Date | Status | Loan Amount | Loan Type |
|---|---|---|---|
| Open | $328,000 | New Conventional | |
| Closed | $328,000 | New Conventional | |
| Previous Owner | $0 | New Conventional | |
| Previous Owner | $117,000 | New Conventional | |
| Previous Owner | $156,194 | New Conventional | |
| Previous Owner | $166,000 | New Conventional | |
| Previous Owner | $160,344 | FHA | |
| Previous Owner | $165,195 | Unknown | |
| Previous Owner | $5,000,000 | Credit Line Revolving |
Deed History
| Date | Type | Sale Price | Title Company |
|---|---|---|---|
| Warranty Deed | $435,000 | First American Title | |
| Warranty Deed | $435,000 | First American Title | |
| Special Warranty Deed | $357,000 | Heritage Title Co | |
| Warranty Deed | $186,000 | Tggt | |
| Warranty Deed | $175,195 | Guardian Title Agency | |
| Warranty Deed | $30,000 | -- |
About the Listing Agent
The Krafting's Other Listings
Source: IRES MLS
MLS Number: 1020347
APN: R1157202
- 253 Timber Ridge Ct
- 516 Broadview Dr
- 815 Cliffrose Way
- 506 Vivian St
- 536 2nd St
- 475 3rd St
- 704 Lake Emerson Rd
- 481 3rd St
- 611 Sawyers Pond Dr
- 214 Castle Dr
- 615 Sawyers Pond Dr
- 516 Buckrake St
- 329 Jay Ave
- 621 Scotch Pine Dr
- 344 Mt Bross Ave
- 104 Summit View Rd
- 100 Summit View Rd
- 601 Gore Range Dr
- 89 Arapaho St
- 533 El Diente Ave

