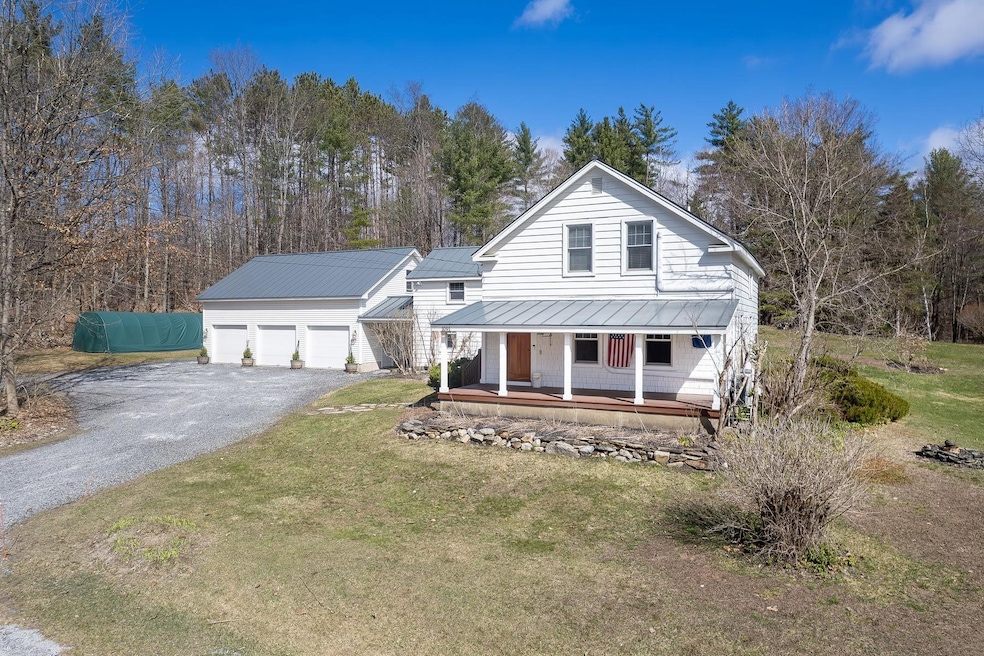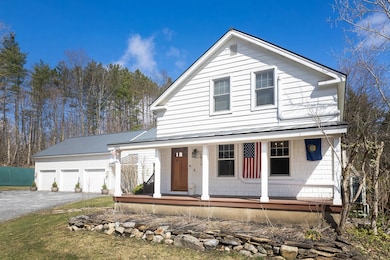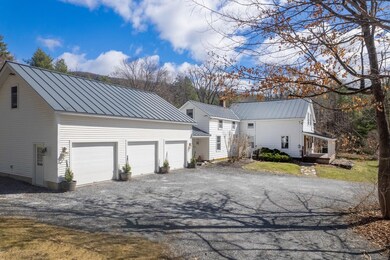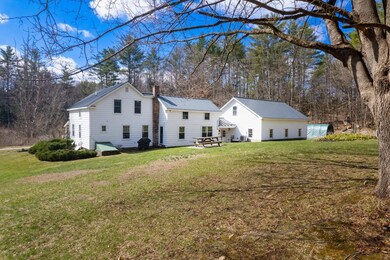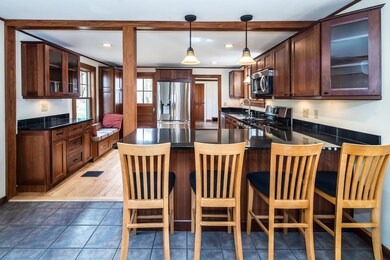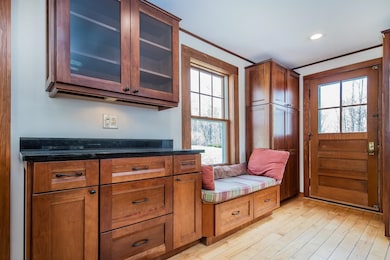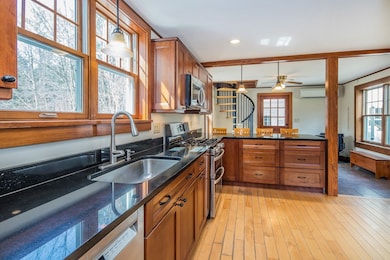1091 Oxbow Rd Pittsford, VT 05763
Estimated payment $2,741/month
Highlights
- Heated Floors
- Forced Air Heating System
- Mini Split Air Conditioners
- Colonial Architecture
About This Home
A lifetime of love and laughter awaits in this charming farmhouse on Oxbow Road. The home features a classic front porch and a custom front door crafted by a local artisan. A covered breezeway seamlessly connects the spacious three-bay garage to the recently updated kitchen. Cozy up by the pellet stove or enjoy a quiet moment at the window bench, perfect for reading while dinner is being prepared. A spiral staircase leads from the kitchen to the cozy den above, providing a second access to the upper level. The main floor includes a dining room, living room, office or bedroom, and a full bath, with a second pellet stove tucked in the corner of the living room. Upstairs, you'll find additional bedrooms, a potential office space, and a half bath. Outside, the property is surrounded by fruit trees, vibrant perennials in a variety of colors, and plenty of land to explore. The land's gentle slope is perfect for creating your very own luge run—I’ve seen it, and it’s incredible! Welcome Home!
showings to begin 4/9 and Open House is 4/12, 11a-1p
Home Details
Home Type
- Single Family
Est. Annual Taxes
- $4,359
Year Built
- Built in 1900
Lot Details
- Property fronts a private road
Parking
- Stone Driveway
Home Design
- 2,064 Sq Ft Home
- Colonial Architecture
- Farmhouse Style Home
- Metal Roof
- Aluminum Siding
- Vinyl Siding
Kitchen
- Stove
- Microwave
- Dishwasher
- Trash Compactor
Flooring
- Wood
- Parquet
- Carpet
- Heated Floors
- Ceramic Tile
Bedrooms and Bathrooms
- 3 Bedrooms
Laundry
- Dryer
- Washer
Schools
- Otter Valley Uhsd 8 Middle School
- Otter Valley High School
Utilities
- Mini Split Air Conditioners
- Forced Air Heating System
- Heat Pump System
- Mini Split Heat Pump
- Individual Controls for Heating
- Propane
- Private Water Source
- Well
- Drilled Well
- Septic Tank
Additional Features
- Basement
Map
Home Values in the Area
Average Home Value in this Area
Tax History
| Year | Tax Paid | Tax Assessment Tax Assessment Total Assessment is a certain percentage of the fair market value that is determined by local assessors to be the total taxable value of land and additions on the property. | Land | Improvement |
|---|---|---|---|---|
| 2023 | $4,359 | $186,500 | $0 | $0 |
| 2022 | $4,239 | $186,500 | $0 | $0 |
| 2021 | $4,357 | $186,500 | $0 | $0 |
| 2020 | $3,857 | $186,500 | $0 | $0 |
| 2019 | $3,807 | $186,500 | $0 | $0 |
| 2018 | $3,739 | $186,500 | $0 | $0 |
| 2017 | $3,787 | $186,500 | $0 | $0 |
| 2016 | $3,844 | $186,500 | $0 | $0 |
Property History
| Date | Event | Price | Change | Sq Ft Price |
|---|---|---|---|---|
| 04/14/2025 04/14/25 | For Sale | $427,000 | 0.0% | $207 / Sq Ft |
| 04/12/2025 04/12/25 | Off Market | $427,000 | -- | -- |
| 04/11/2025 04/11/25 | Price Changed | $427,000 | -6.6% | $207 / Sq Ft |
| 04/06/2025 04/06/25 | For Sale | $457,000 | -- | $221 / Sq Ft |
Source: PrimeMLS
MLS Number: 5035051
APN: 480-151-11094
- 1088 Goat Farm Rd
- 180 Holden Rd
- 3892 U S 7
- 71 Simpson Ln
- TBD Deer Field Acres
- 8 Horton Hill
- 4875 Us Route 7
- 77 Stoney Hill Rd
- 24 Benton Dr Unit Lot 5
- 850 Sugarwood Hill Rd
- 2636 Vermont 3
- 21-23 Garden St
- 44 Ormsbee Ave
- 50 North St
- 25 North St
- 25 & 31 North St
- 37 Taylor Hill Rd
- 00 Meadow Lake Dr
- 00 Ice Pond Rd
- 0 Syndicate Rd
