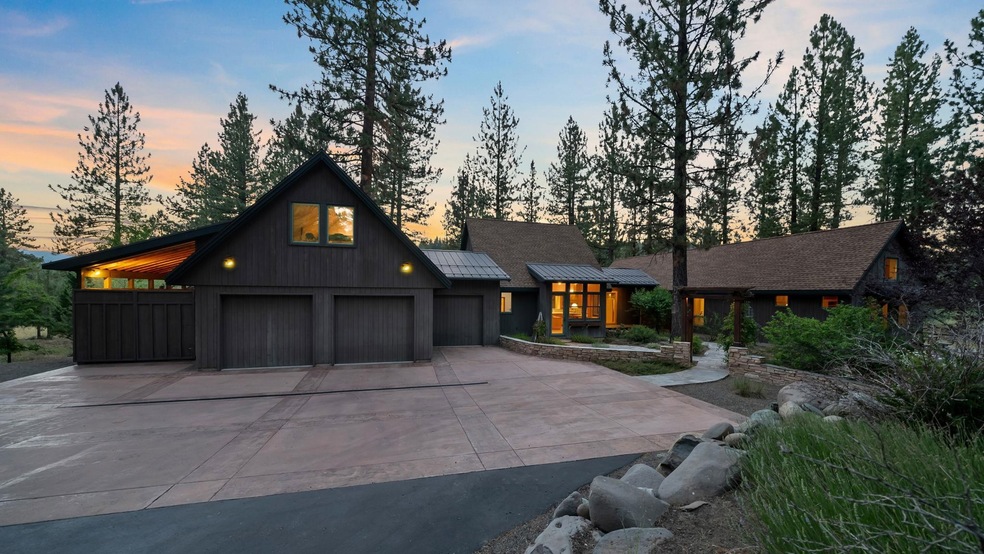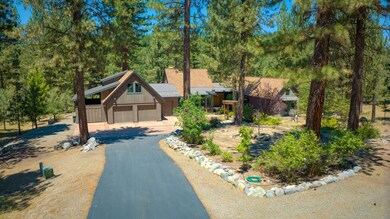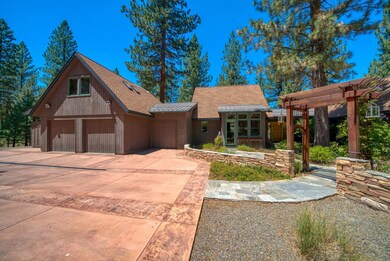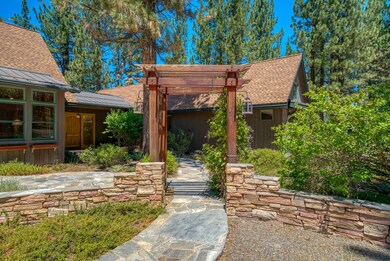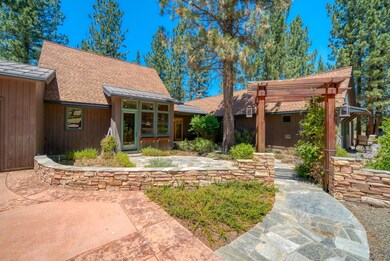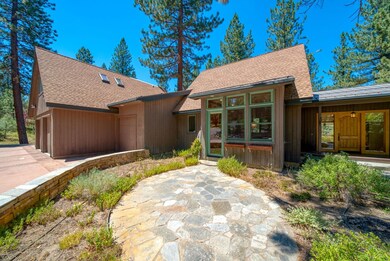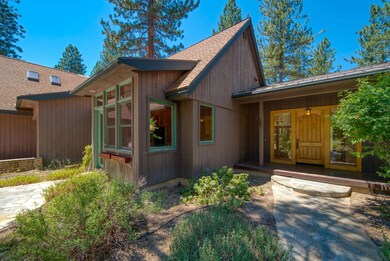
Highlights
- RV or Boat Parking
- Deck
- Great Room
- River View
- Wood Flooring
- Den
About This Home
As of January 2025Experience mountain living at its finest in this architecturally stunning home nestled along the tranquil Feather River waterway in Valley Ranch Estates. Just minutes away from the quaint town of Graeagle and the picturesque Lakes Basin area, this residence offers a perfect blend of serene retreat and modern comfort. With 3,472 square feet of meticulously designed living space, this home features 3 bedrooms and 3.5 bathrooms plus a large loft area and office, providing ample room for both relaxation and entertaining. Step inside to discover a seamless integration of nature and luxury, where expansive windows invite natural light and scenic views of the surrounding landscape. Outside, the home is adorned with granite walkway pavers, a captivating stone labyrinth, and multiple decks and sitting areas ideal for savoring the crisp mountain air and breathtaking vistas. Additional highlights include state-of-the-art geo-thermal heating and cooling for energy efficiency, a convenient whole house vacuum system, and a dedicated workshop in the garage for hobbyists. For those with pets, there's a secure dog pen, while RV parking ensures plenty of space for visitors. Located in the heart of Plumas County, Valley Ranch Estates offers unparalleled access to outdoor recreational activities such as hiking, fishing, and golfing, all within an hour's drive of Reno and Truckee. Whether you're seeking a permanent residence or a vacation getaway, this exceptional home offers a rare opportunity to embrace the beauty of mountain living without sacrificing modern conveniences. Don't miss your chance to make this dream home in the mountains yours. Schedule a tour today and envision life in Valley Ranch Estates.
Home Details
Home Type
- Single Family
Est. Annual Taxes
- $9,543
Year Built
- Built in 2002
Lot Details
- 3.1 Acre Lot
- Lot Sloped Down
Home Design
- Poured Concrete
- Frame Construction
- Composition Roof
- Metal Roof
- Cedar Siding
Interior Spaces
- 3,472 Sq Ft Home
- 2-Story Property
- Central Vacuum
- Ceiling height of 9 feet or more
- Skylights
- Fireplace Features Blower Fan
- Gas Log Fireplace
- Window Treatments
- Great Room
- Den
- Workshop
- River Views
- Carbon Monoxide Detectors
Kitchen
- Breakfast Area or Nook
- Stove
- Gas Range
- Microwave
- Dishwasher
- Disposal
Flooring
- Wood
- Carpet
- Ceramic Tile
Bedrooms and Bathrooms
- 3 Bedrooms
- Walk-In Closet
- Bathtub
- Shower Only
Laundry
- Dryer
- Washer
Parking
- 3 Car Attached Garage
- 1 Detached Carport Space
- Garage Door Opener
- Driveway
- RV or Boat Parking
Outdoor Features
- Deck
- Patio
- Exterior Lighting
- Storage Shed
- Rain Gutters
- Porch
Location
- In Flood Plain
Utilities
- Central Air
- Geothermal Heating and Cooling
- Heating System Uses Propane
- Propane
- Well
- Electric Water Heater
- Water Softener
- Septic System
- High Speed Internet
Community Details
- Property has a Home Owners Association
- The community has rules related to covenants
- Greenbelt
Listing and Financial Details
- Assessor Parcel Number 133-210-011
Map
Home Values in the Area
Average Home Value in this Area
Property History
| Date | Event | Price | Change | Sq Ft Price |
|---|---|---|---|---|
| 01/17/2025 01/17/25 | Sold | $995,000 | -2.9% | $287 / Sq Ft |
| 11/07/2024 11/07/24 | Price Changed | $1,025,000 | -4.7% | $295 / Sq Ft |
| 08/29/2024 08/29/24 | Price Changed | $1,075,000 | -4.4% | $310 / Sq Ft |
| 07/13/2024 07/13/24 | For Sale | $1,125,000 | +41.5% | $324 / Sq Ft |
| 04/02/2019 04/02/19 | Sold | $795,000 | -7.6% | $229 / Sq Ft |
| 02/18/2019 02/18/19 | Pending | -- | -- | -- |
| 07/14/2018 07/14/18 | For Sale | $860,275 | -- | $248 / Sq Ft |
Tax History
| Year | Tax Paid | Tax Assessment Tax Assessment Total Assessment is a certain percentage of the fair market value that is determined by local assessors to be the total taxable value of land and additions on the property. | Land | Improvement |
|---|---|---|---|---|
| 2023 | $9,543 | $852,398 | $214,439 | $637,959 |
| 2022 | $9,289 | $835,685 | $210,235 | $625,450 |
| 2021 | $9,016 | $819,300 | $206,113 | $613,187 |
| 2020 | $9,215 | $810,900 | $204,000 | $606,900 |
| 2019 | $7,549 | $668,502 | $104,546 | $563,956 |
| 2018 | $7,224 | $655,394 | $102,496 | $552,898 |
| 2017 | $6,384 | $569,908 | $89,127 | $480,781 |
| 2016 | $5,826 | $553,309 | $86,531 | $466,778 |
| 2015 | $5,830 | $553,309 | $86,531 | $466,778 |
| 2014 | $5,834 | $553,309 | $86,531 | $466,778 |
Mortgage History
| Date | Status | Loan Amount | Loan Type |
|---|---|---|---|
| Open | $796,000 | New Conventional | |
| Previous Owner | $171,200 | New Conventional | |
| Previous Owner | $75,000 | Credit Line Revolving | |
| Previous Owner | $178,000 | Unknown | |
| Previous Owner | $75,000 | Credit Line Revolving |
Deed History
| Date | Type | Sale Price | Title Company |
|---|---|---|---|
| Grant Deed | $995,000 | Cal Sierra Title | |
| Grant Deed | $795,000 | Cal Sierra Title Company | |
| Interfamily Deed Transfer | -- | -- | |
| Interfamily Deed Transfer | -- | -- |
Similar Homes in Clio, CA
Source: Plumas Association of REALTORS®
MLS Number: 20240755
APN: 133-210-011-000
- 213 Cody Dr
- 77 Cody Dr
- 221 Cayden Dr
- 95 Kimberlee Ln
- 2999 Kristen Ln
- 394 Clio State 40a Rd
- 2712 Kristen Ln
- 2376 Goldfinch Way
- 2474 Beaver Rd
- 1840 Mourning Dove Ln
- 1301 Ringtail Ct
- 955 Shady Ln
- 655 Bobcat Trail
- 533 Sugarpine Ln
- 856 Prospector Dr
- 879 Prospector Dr
- 715 Miner's Passage
- 877 Miner's Passage
- 624 Miner's Passage
- 817 Prospector Dr
