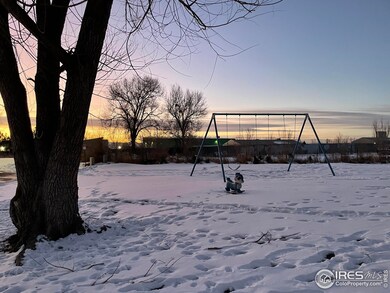
10910 Turner Blvd Unit 2 Longmont, CO 80504
Highlights
- Spa
- Recycled or Composite Flooring
- Spa Bath
- Mountain View
- No HOA
- Outdoor Storage
About This Home
As of March 2025The best location in the River Valley, backing to the large open area park and playground. Fenced backyard and two substantial storage sheds make this a rare find. The 3rd bedroom is double sized and you could possibly convert the home back into a 4 bedroom by adding a wall. The home needs TLC but has an enormous amount of square footage and plenty of parking along the front of the home and a wonderful location. The shed has electricity and multiple outlets and a compressor lines where previous owner used it as a shop. Quiet neighborhood with a pool! Priced according to condition. Financing available at https://www.21stmortgage.com/
Property Details
Home Type
- Manufactured Home
Est. Annual Taxes
- $149
Year Built
- Built in 1988
Lot Details
- Fenced
- Level Lot
Home Design
- Composition Roof
- Metal Siding
Interior Spaces
- 1,782 Sq Ft Home
- Window Treatments
- Family Room
- Mountain Views
- Electric Oven or Range
Flooring
- Carpet
- Recycled or Composite Flooring
Bedrooms and Bathrooms
- 3 Bedrooms
- 2 Full Bathrooms
- Spa Bath
Laundry
- Dryer
- Washer
Outdoor Features
- Spa
- Outdoor Storage
Schools
- Grand View Elementary School
- Coal Ridge Middle School
- Mead High School
Utilities
- Forced Air Heating and Cooling System
Community Details
- No Home Owners Association
- River Valley Subdivision
Map
Home Values in the Area
Average Home Value in this Area
Property History
| Date | Event | Price | Change | Sq Ft Price |
|---|---|---|---|---|
| 03/12/2025 03/12/25 | Sold | $96,500 | -3.5% | $54 / Sq Ft |
| 01/23/2025 01/23/25 | For Sale | $100,000 | -- | $56 / Sq Ft |
Tax History
| Year | Tax Paid | Tax Assessment Tax Assessment Total Assessment is a certain percentage of the fair market value that is determined by local assessors to be the total taxable value of land and additions on the property. | Land | Improvement |
|---|---|---|---|---|
| 2024 | $149 | $1,500 | -- | $1,500 |
| 2023 | $149 | $2,610 | -- | $2,610 |
| 2022 | $149 | $1,555 | -- | $1,555 |
| 2021 | $149 | $1,600 | $0 | $1,600 |
| 2020 | $159 | $1,720 | $0 | $1,720 |
| 2019 | $161 | $1,720 | $0 | $1,720 |
Similar Homes in Longmont, CO
Source: IRES MLS
MLS Number: 6178
APN: M0046488
- 10910 Turner Blvd Unit 127
- 10910 Turner Blvd Unit 133
- 10910 Turner Blvd Unit 203
- 10703 Butte Dr
- 10433 Forester Place
- 10699 Butte Dr
- 10591 Forester Place
- 10589 Durango Place
- 0 Business Park Cir
- 10752 County Road 7
- 0 Del Camino Business Park Lot 1 Unit 986024
- 4706 Monarch Dr
- 0 E I-25 Frontage Rd
- 4737 Sandy Ridge Ave
- 4814 Monarch Dr
- 9746 County Road 7
- 4874 Sandy Ridge Ave
- 4964 Shenandoah Ave
- 4789 County Road 24 3 4
- 3545 Cottonwood Cir






