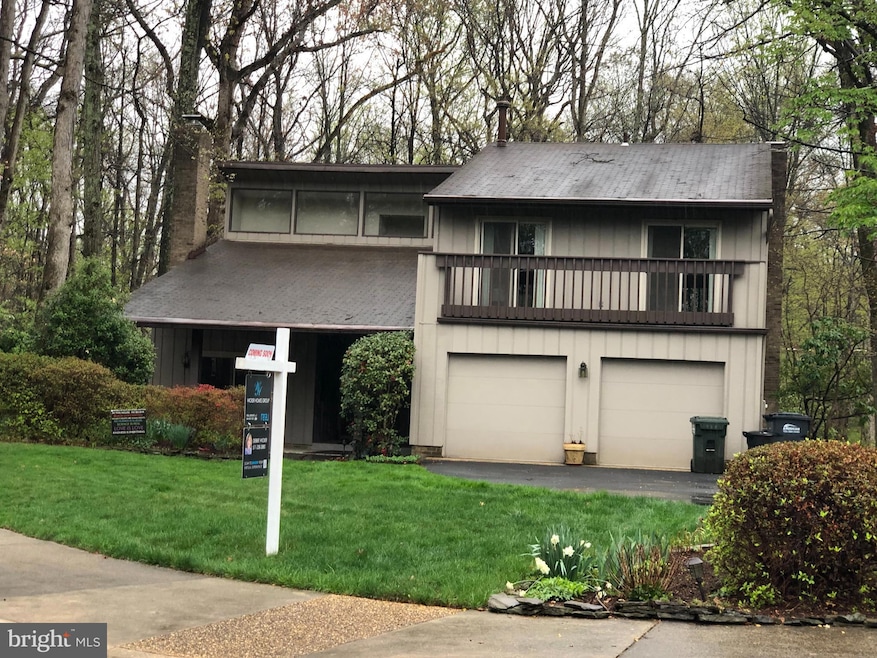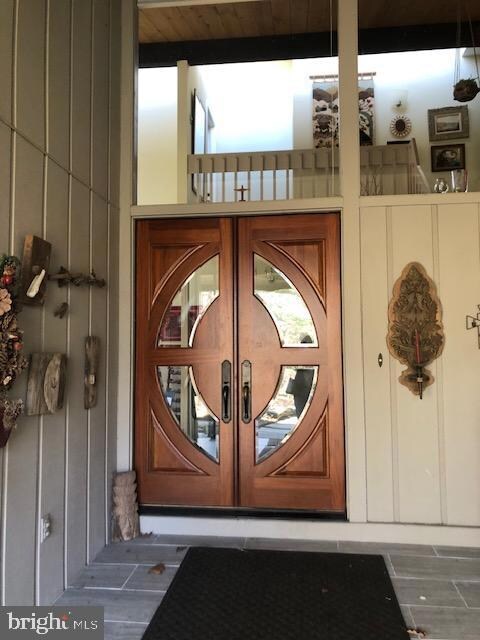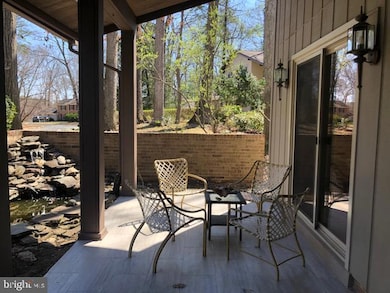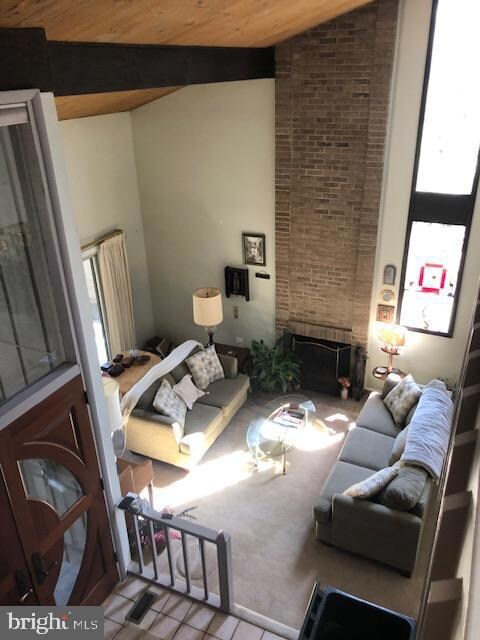
10911 Thanlet Ln Reston, VA 20190
Tall Oaks/Uplands NeighborhoodEstimated payment $6,188/month
Highlights
- Scenic Views
- Contemporary Architecture
- Wooded Lot
- Langston Hughes Middle School Rated A-
- Private Lot
- Two Story Ceilings
About This Home
Single family home in prime Reston location on a quiet circle, backing up to wooded privacy!! Professional photos to follow shortly. Opportunity knocks here for anyone seeking a great home at a great price, prior to doing a few cosmetic updates. Home is over 2,900 finished S.F. on two living levels, with a 2 car garage, on a quiet circle in North Reston. The kitchen was renovated in 2012, and the home has two fireplaces (one is from the floor to top of the 2 story vaulted ceiling). It also has several beautiful updates such as a tiled patio overlooking a koi pond, and a magnificent custom mahogany front door!! Terrific single family home opportunity in great Reston location!!
Home Details
Home Type
- Single Family
Est. Annual Taxes
- $10,109
Year Built
- Built in 1971
Lot Details
- 0.36 Acre Lot
- Landscaped
- No Through Street
- Private Lot
- Secluded Lot
- Premium Lot
- Wooded Lot
- Backs to Trees or Woods
- Back Yard
- Property is zoned 370
HOA Fees
- $71 Monthly HOA Fees
Parking
- 2 Car Direct Access Garage
- Garage Door Opener
Property Views
- Scenic Vista
- Woods
Home Design
- Contemporary Architecture
- Brick Exterior Construction
- Slab Foundation
- Wood Siding
Interior Spaces
- 2,904 Sq Ft Home
- Property has 2 Levels
- Beamed Ceilings
- Two Story Ceilings
- Ceiling Fan
- 2 Fireplaces
- Wood Burning Fireplace
- Brick Fireplace
- Gas Fireplace
- Entrance Foyer
- Family Room Off Kitchen
- Living Room
- Formal Dining Room
- Den
Kitchen
- Breakfast Room
- Eat-In Kitchen
- Built-In Range
- Built-In Microwave
- Ice Maker
- Dishwasher
- Disposal
Flooring
- Carpet
- Vinyl
Bedrooms and Bathrooms
- 4 Bedrooms
- Walk-In Closet
Laundry
- Laundry Room
- Laundry on main level
- Dryer
- Washer
Schools
- Forest Edge Elementary School
- Hughes Middle School
- South Lakes High School
Utilities
- Forced Air Heating and Cooling System
- Natural Gas Water Heater
- Phone Available
Listing and Financial Details
- Tax Lot 45
- Assessor Parcel Number 0181 02090045
Community Details
Overview
- Association fees include common area maintenance, management, pool(s), reserve funds, snow removal
- Reston Subdivision, Persimmon Beautiful! Floorplan
Amenities
- Picnic Area
- Common Area
- Community Center
Recreation
- Baseball Field
- Soccer Field
- Community Basketball Court
- Community Playground
- Community Pool
- Jogging Path
- Bike Trail
Map
Home Values in the Area
Average Home Value in this Area
Tax History
| Year | Tax Paid | Tax Assessment Tax Assessment Total Assessment is a certain percentage of the fair market value that is determined by local assessors to be the total taxable value of land and additions on the property. | Land | Improvement |
|---|---|---|---|---|
| 2024 | $9,268 | $768,790 | $283,000 | $485,790 |
| 2023 | $8,925 | $759,260 | $283,000 | $476,260 |
| 2022 | $8,222 | $690,670 | $253,000 | $437,670 |
| 2021 | $7,858 | $643,840 | $223,000 | $420,840 |
| 2020 | $7,254 | $589,480 | $223,000 | $366,480 |
| 2019 | $7,254 | $589,480 | $223,000 | $366,480 |
| 2018 | $6,722 | $584,480 | $218,000 | $366,480 |
| 2017 | $7,061 | $584,480 | $218,000 | $366,480 |
| 2016 | $6,854 | $568,590 | $218,000 | $350,590 |
| 2015 | $6,613 | $568,590 | $218,000 | $350,590 |
| 2014 | $6,384 | $550,110 | $213,000 | $337,110 |
Property History
| Date | Event | Price | Change | Sq Ft Price |
|---|---|---|---|---|
| 04/10/2025 04/10/25 | Pending | -- | -- | -- |
| 04/10/2025 04/10/25 | For Sale | $945,000 | -- | $325 / Sq Ft |
Deed History
| Date | Type | Sale Price | Title Company |
|---|---|---|---|
| Interfamily Deed Transfer | -- | None Available |
Mortgage History
| Date | Status | Loan Amount | Loan Type |
|---|---|---|---|
| Closed | $100,000 | Credit Line Revolving |
Similar Homes in the area
Source: Bright MLS
MLS Number: VAFX2228632
APN: 0181-02090045
- 11063 Saffold Way
- 11159 Saffold Way
- 1633 Bentana Way
- 10857 Hunter Gate Way
- 1350 Hunter Mill Rd
- 1554 Northgate Square Unit 2A
- 1432 Northgate Square Unit 32/11A
- 1526 Scandia Cir
- 10904 Hunter Gate Way
- 1321 Hunter Mill Rd
- 1531 Northgate Square Unit 12B
- 1540 Northgate Square Unit 1540-12C
- 1521 Northgate Square Unit 21-C
- 10512 Dunn Meadow Rd
- 1353 Northgate Square
- 10602 Leesburg Pike
- 10600 Leesburg Pike
- 10518 Leesburg Pike
- 1578 Moorings Dr Unit 4B/12B
- 1684 Bandit Loop




