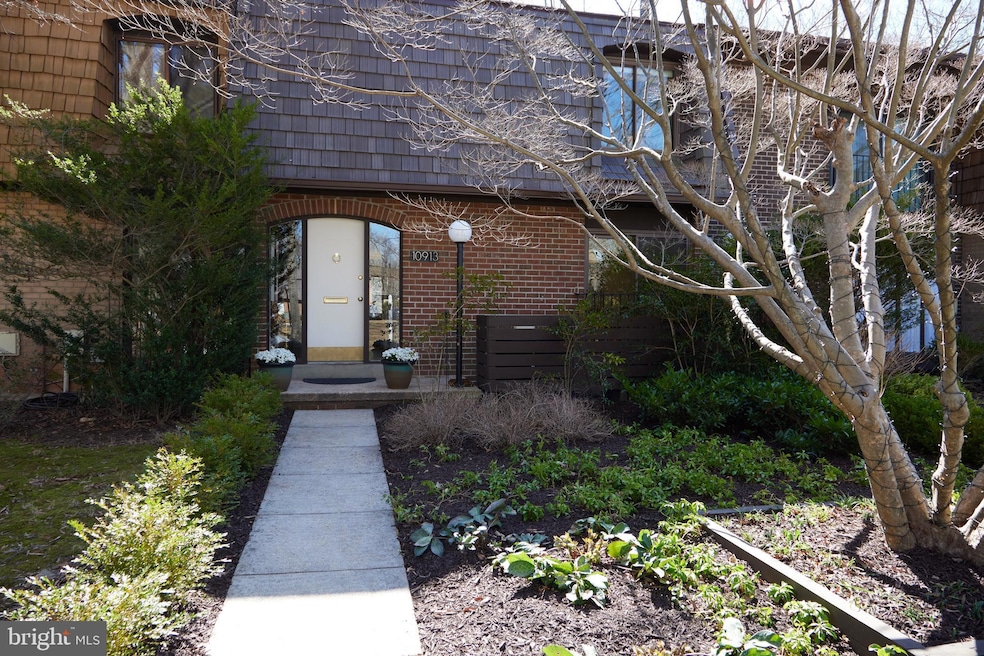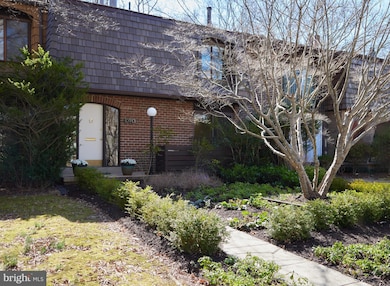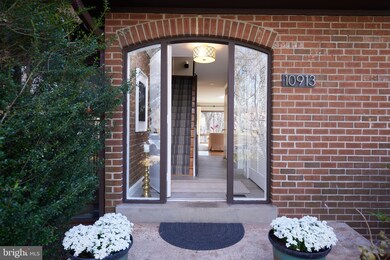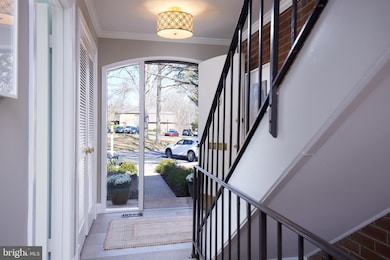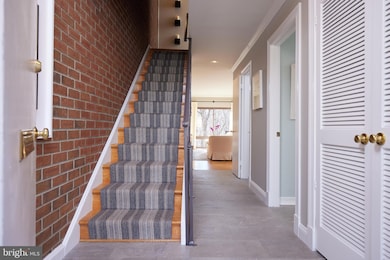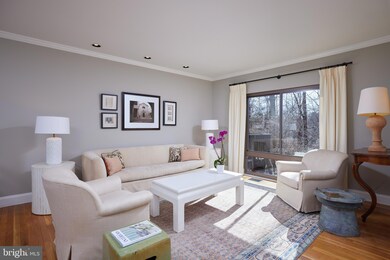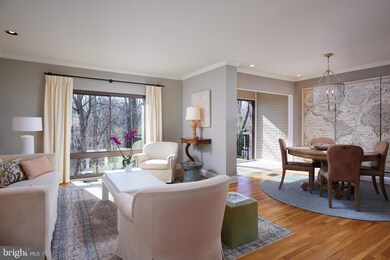
10913 Deborah Dr Potomac, MD 20854
Estimated payment $5,057/month
Highlights
- Deck
- Contemporary Architecture
- Game Room
- Bells Mill Elementary School Rated A
- Wood Flooring
- Patio
About This Home
Welcome to this stunning townhome in the desirable Inverness Forest community! Nestled among lush trees and scenic walking trails, this home offers a perfect blend of modern comfort and natural tranquility.
Step inside this bright and airy 3-bedroom, 2-full bath, and 2-half bath home featuring a beautifully updated kitchen with new tile flooring, stylish cabinetry, and quality finishes. The spacious dining room opens to a private, newly constructed deck, perfect for morning coffee or outdoor dining. Upstairs, you'll find three generously sized bedrooms, including a serene primary suite with an updated en-suite bath. Each bathroom has been tastefully renovated, adding a fresh, modern feel. The walk-out lower level offers a cozy recreation room, ample storage, and access to a flagstone patio where you can enjoy a fire pit, perfect for relaxing. Recent upgrades also include a new roof and a new hot water heater. Ideally situated within walking distance to Bells Mill Elementary, Cabin John Middle, and Churchill High School, this home offers exceptional convenience. Located directly across the street from Inverness Recreation Club, offering a heated pool, tennis, pickleball and basketball courts just steps away. Nature lovers will appreciate nearby Cabin John Park, while commuters enjoy easy access to I-270, I-495, and Grosvenor Metro. Shopping and dining options abound at Cabin John Mall, Westfield Montgomery, and Park Potomac.
Townhouse Details
Home Type
- Townhome
Est. Annual Taxes
- $7,133
Year Built
- Built in 1972
Lot Details
- 2,610 Sq Ft Lot
HOA Fees
- $81 Monthly HOA Fees
Home Design
- Contemporary Architecture
- Brick Exterior Construction
Interior Spaces
- Property has 3 Levels
- Gas Fireplace
- Living Room
- Dining Room
- Game Room
- Storage Room
- Utility Room
- Wood Flooring
- Basement
Bedrooms and Bathrooms
- 3 Bedrooms
- En-Suite Primary Bedroom
Laundry
- Laundry Room
- Dryer
- Washer
Outdoor Features
- Deck
- Patio
Utilities
- Forced Air Heating and Cooling System
- Natural Gas Water Heater
Community Details
- Inverness Forest Subdivision
Listing and Financial Details
- Tax Lot 7
- Assessor Parcel Number 161000904907
Map
Home Values in the Area
Average Home Value in this Area
Tax History
| Year | Tax Paid | Tax Assessment Tax Assessment Total Assessment is a certain percentage of the fair market value that is determined by local assessors to be the total taxable value of land and additions on the property. | Land | Improvement |
|---|---|---|---|---|
| 2024 | $7,133 | $574,833 | $0 | $0 |
| 2023 | $6,152 | $551,067 | $0 | $0 |
| 2022 | $5,581 | $527,300 | $300,000 | $227,300 |
| 2021 | $5,270 | $517,300 | $0 | $0 |
| 2020 | $5,270 | $507,300 | $0 | $0 |
| 2019 | $5,134 | $497,300 | $300,000 | $197,300 |
| 2018 | $4,915 | $478,933 | $0 | $0 |
| 2017 | $4,798 | $460,567 | $0 | $0 |
| 2016 | $4,204 | $442,200 | $0 | $0 |
| 2015 | $4,204 | $437,633 | $0 | $0 |
| 2014 | $4,204 | $433,067 | $0 | $0 |
Property History
| Date | Event | Price | Change | Sq Ft Price |
|---|---|---|---|---|
| 03/18/2025 03/18/25 | Pending | -- | -- | -- |
| 03/13/2025 03/13/25 | For Sale | $785,000 | -- | $380 / Sq Ft |
Deed History
| Date | Type | Sale Price | Title Company |
|---|---|---|---|
| Deed | $507,500 | -- | |
| Deed | $520,000 | -- | |
| Deed | $520,000 | -- | |
| Deed | $550,000 | -- | |
| Deed | $550,000 | -- | |
| Deed | $371,000 | -- | |
| Deed | $243,000 | -- |
Mortgage History
| Date | Status | Loan Amount | Loan Type |
|---|---|---|---|
| Open | $390,000 | New Conventional | |
| Closed | $400,000 | New Conventional | |
| Previous Owner | $274,000 | New Conventional | |
| Previous Owner | $275,000 | Purchase Money Mortgage | |
| Previous Owner | $275,000 | Purchase Money Mortgage | |
| Previous Owner | $110,000 | Stand Alone Second |
Similar Homes in the area
Source: Bright MLS
MLS Number: MDMC2168998
APN: 10-00904907
- 8200 Bells Mill Rd
- 128 Bytham Ridge Ln
- 131 Bytham Ridge Ln
- 11019 Candlelight Ln
- 11043 Candlelight Ln
- 10601 Gainsborough Rd
- 10324 Gainsborough Rd
- 10428 Windsor View Dr
- 10806 Hob Nail Ct
- 7401 Westlake Terrace Unit 113
- 11314 Emerald Park Rd
- 12 Redbud Ct
- 7425 Democracy Blvd Unit 317
- 7553 Spring Lake Dr Unit 7553-D
- 7557 Spring Lake Dr Unit B2
- 7523 Spring Lake Dr Unit C2
- 7501 Democracy Blvd Unit B-339
- 7533 Heatherton Ln
- 7420 Westlake Terrace Unit 607
- 7420 Westlake Terrace Unit 1004
