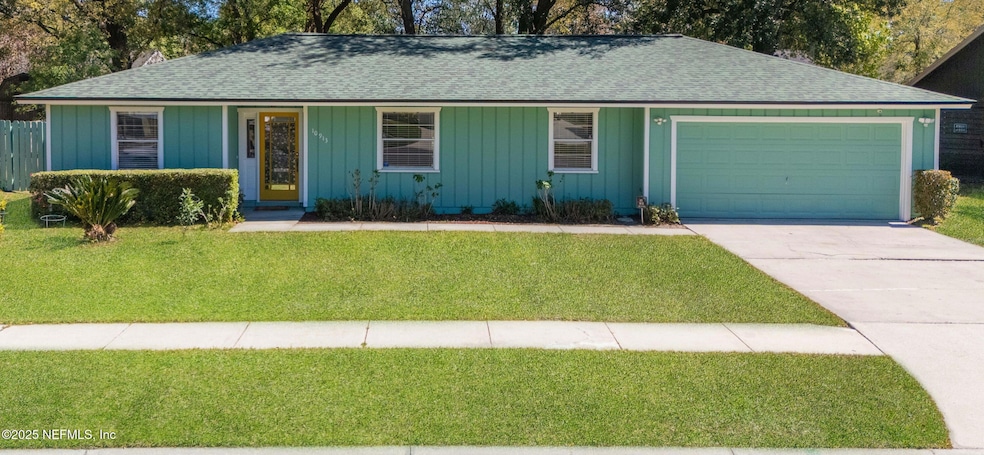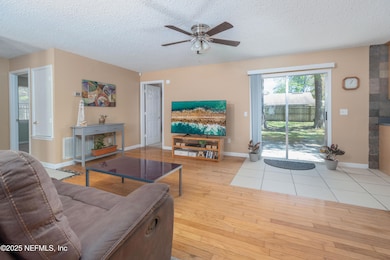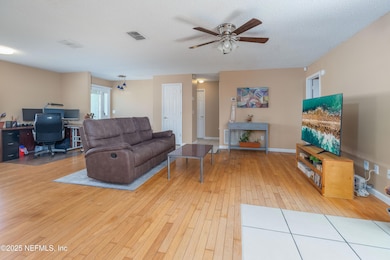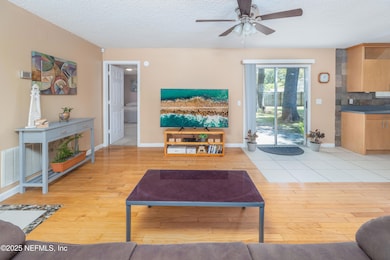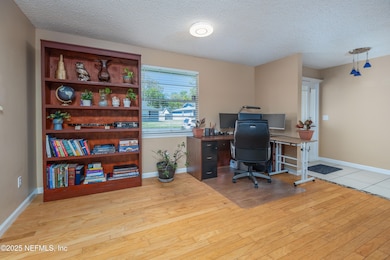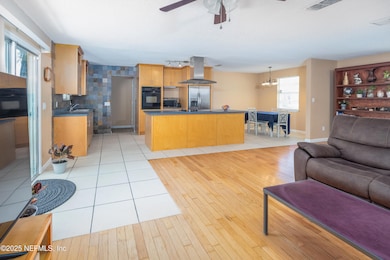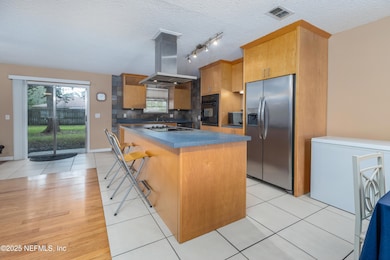
10913 Hoof Print Dr Jacksonville, FL 32257
Mandarin North NeighborhoodEstimated payment $2,098/month
Highlights
- Open Floorplan
- Traditional Architecture
- No HOA
- Mandarin High School Rated A-
- Wood Flooring
- Breakfast Area or Nook
About This Home
**$5000 closing cost contribution with full price offer **Home Warranty** Huge fenced yard, no HOA and a prime location close to top schools, parks, recreation and shopping. This home boasts a number of updates, including a new roof (2023) with durable Owens Corning shingles, Trane AC (2019), fresh exterior paint (2022), and new interior repaint (2024). The 2-car garage is equipped with custom-built wooden shelving and a new garage door opener, while the large fenced backyard provides privacy with gated access on both sides. Inside, the open layout seamlessly connects the living, dining, and kitchen areas, highlighted by wood floors in the living room, ceiling fans, and tile in the kitchen and bathrooms. The well appointed kitchen features custom wood cabinets, stainless steel appliances, a direct vent hood, tile backsplash, laminate countertops and a central island. Looking for a home with endless possibilities? Book a showing today to see all this home has to off
Home Details
Home Type
- Single Family
Est. Annual Taxes
- $1,868
Year Built
- Built in 1985
Lot Details
- 9,148 Sq Ft Lot
- Lot Dimensions are 83x110x81x110
- South Facing Home
- Wood Fence
- Back Yard Fenced
- Few Trees
Parking
- 2 Car Attached Garage
- Garage Door Opener
Home Design
- Traditional Architecture
- Shingle Roof
- Wood Siding
Interior Spaces
- 1,634 Sq Ft Home
- 1-Story Property
- Open Floorplan
- Ceiling Fan
- Family Room
Kitchen
- Breakfast Area or Nook
- Electric Oven
- Electric Cooktop
- Dishwasher
- Kitchen Island
Flooring
- Wood
- Carpet
- Tile
Bedrooms and Bathrooms
- 3 Bedrooms
- Split Bedroom Floorplan
- Walk-In Closet
- 2 Full Bathrooms
- Shower Only
Laundry
- Laundry in unit
- Dryer
- Front Loading Washer
Outdoor Features
- Patio
Schools
- Mandarin Oaks Elementary School
- Mandarin Middle School
- Mandarin High School
Utilities
- Central Heating and Cooling System
- Electric Water Heater
Community Details
- No Home Owners Association
- Hunters Point Subdivision
Listing and Financial Details
- Assessor Parcel Number 1556426228
Map
Home Values in the Area
Average Home Value in this Area
Tax History
| Year | Tax Paid | Tax Assessment Tax Assessment Total Assessment is a certain percentage of the fair market value that is determined by local assessors to be the total taxable value of land and additions on the property. | Land | Improvement |
|---|---|---|---|---|
| 2024 | $1,868 | $133,841 | -- | -- |
| 2023 | $1,808 | $129,943 | $0 | $0 |
| 2022 | $1,646 | $126,159 | $0 | $0 |
| 2021 | $1,626 | $122,485 | $0 | $0 |
| 2020 | $1,606 | $120,794 | $0 | $0 |
| 2019 | $1,582 | $118,079 | $0 | $0 |
| 2018 | $1,556 | $115,878 | $0 | $0 |
| 2017 | $1,532 | $113,495 | $0 | $0 |
| 2016 | $1,517 | $111,161 | $0 | $0 |
| 2015 | $1,531 | $110,389 | $0 | $0 |
| 2014 | $1,531 | $109,513 | $0 | $0 |
Property History
| Date | Event | Price | Change | Sq Ft Price |
|---|---|---|---|---|
| 03/31/2025 03/31/25 | For Sale | $348,600 | -- | $213 / Sq Ft |
Deed History
| Date | Type | Sale Price | Title Company |
|---|---|---|---|
| Warranty Deed | $193,000 | Watson & Osborne Title Servi | |
| Warranty Deed | -- | -- | |
| Warranty Deed | $114,900 | -- |
Mortgage History
| Date | Status | Loan Amount | Loan Type |
|---|---|---|---|
| Open | $154,350 | Purchase Money Mortgage | |
| Closed | $38,650 | Stand Alone Second | |
| Previous Owner | $15,500 | Credit Line Revolving | |
| Previous Owner | $11,000 | Credit Line Revolving | |
| Previous Owner | $110,127 | FHA |
Similar Homes in Jacksonville, FL
Source: realMLS (Northeast Florida Multiple Listing Service)
MLS Number: 2078778
APN: 155642-6228
- 10851 Percheron Dr
- 5340 Morgan Horse Dr
- 10732 Jockey Club Ct
- 10754 Clydesdale Dr E
- 10748 Clydesdale Dr E
- 11428 Rustic Pines Cir E
- 5060 Marble Egret Dr S
- 4933 Irish Moss Dr S
- 11335 Rustic Pines Cir E
- 11256 Thomaston Place
- 10471 Spotted Fawn Ln
- 11213 Cloverhill Cir W
- 10805 John Randolph Dr
- 4982 Garden Moss Cir S
- 10868 Skylark Estates Ln
- 5392 Heronview Ct
- 10605 Inverness Dr
- 10874 Cabbage Pond Ct
- 4727 Wassail Dr
- 11417 Courtney Waters Ln
