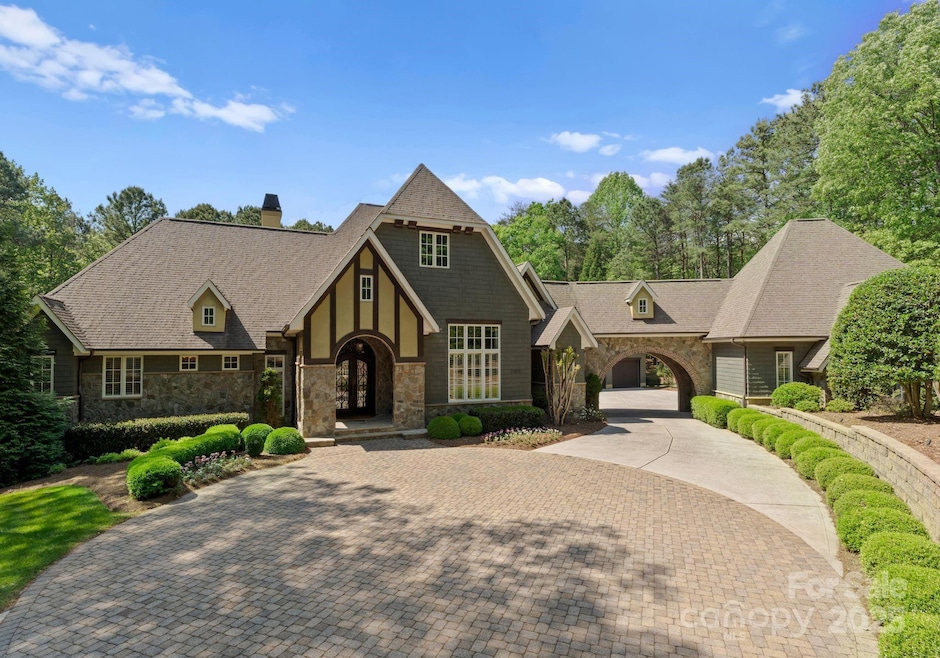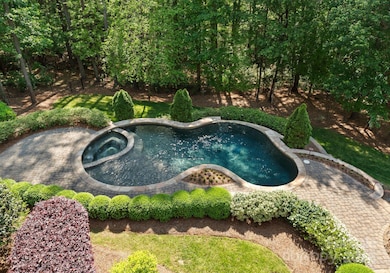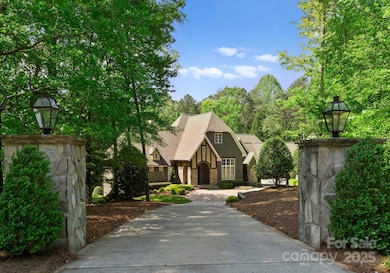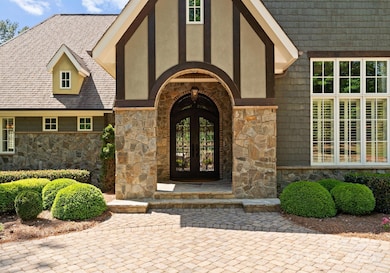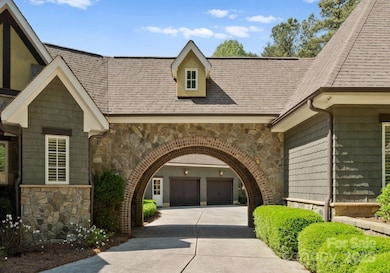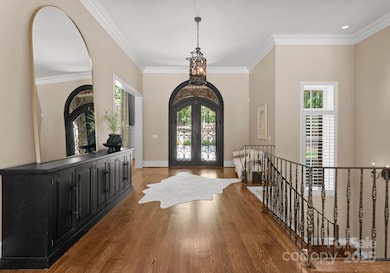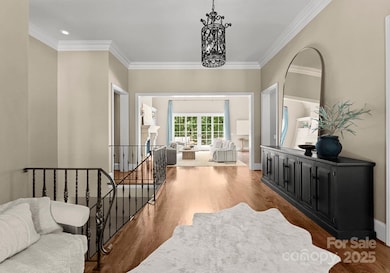
10915 Hermit Thrush Ln Charlotte, NC 28278
Steele Creek NeighborhoodEstimated payment $14,863/month
Highlights
- Very Popular Property
- Fitness Center
- Open Floorplan
- Access To Lake
- Pool and Spa
- Clubhouse
About This Home
Nestled in the prestigious Sanctuary community, this custom estate combines timeless elegance with modern comfort on a 4.84 acre private, wooded lot. The open-concept main level showcases a gourmet kitchen, all high end appliances, vaulted living room with exposed beams, and seamless indoor-outdoor flow with walls of windows showcasing the serene natural setting. The full finished basement features a second living area, kitchenette, guest suites, and flexible space perfect for multigenerational living or extended stays. Enjoy your own private oasis with a heated saltwater pool, spa, waterfall, and multiple outdoor entertaining areas or enjoy movie nights in your dedicated home theater. A stately porte cochere adds a timeless architectural touch with 4-car garage. From high-end finishes throughout to a combination of privacy, luxury, and comfort all complete this one-of-a-kind retreat. A rare opportunity in one of the area’s most desirable neighborhoods. Refined Luxury at its best!
Listing Agent
Premier Sotheby's International Realty Brokerage Email: ben.bowen@premiersir.com License #225345

Home Details
Home Type
- Single Family
Est. Annual Taxes
- $12,061
Year Built
- Built in 2008
Lot Details
- Back Yard Fenced
- Private Lot
- Wooded Lot
- Property is zoned MX-1
HOA Fees
- $488 Monthly HOA Fees
Parking
- 4 Car Garage
- Porte-Cochere
- Circular Driveway
Home Design
- Brick Exterior Construction
- Wood Siding
- Stone Siding
Interior Spaces
- Elevator
- Open Floorplan
- Wet Bar
- Built-In Features
- Ceiling Fan
- Fireplace
- Entrance Foyer
- Wood Flooring
- Laundry Room
Kitchen
- Breakfast Bar
- Built-In Double Oven
- Gas Range
- Range Hood
- Warming Drawer
- Microwave
- Dishwasher
- Wine Refrigerator
- Kitchen Island
- Disposal
Bedrooms and Bathrooms
- Walk-In Closet
Finished Basement
- Walk-Out Basement
- Basement Storage
Pool
- Pool and Spa
- In Ground Pool
Outdoor Features
- Access To Lake
- Deck
- Patio
- Front Porch
Schools
- Winget Elementary School
- Southwest Middle School
- Olympic High School
Utilities
- Central Air
- Heating System Uses Natural Gas
- Septic Tank
Listing and Financial Details
- Assessor Parcel Number 199-353-11
Community Details
Overview
- Sanctuary HOA
- The Sanctuary Subdivision
- Mandatory home owners association
Amenities
- Clubhouse
Recreation
- Tennis Courts
- Community Playground
- Fitness Center
- Community Pool
- Trails
Map
Home Values in the Area
Average Home Value in this Area
Tax History
| Year | Tax Paid | Tax Assessment Tax Assessment Total Assessment is a certain percentage of the fair market value that is determined by local assessors to be the total taxable value of land and additions on the property. | Land | Improvement |
|---|---|---|---|---|
| 2023 | $12,061 | $1,773,200 | $208,200 | $1,565,000 |
| 2022 | $9,784 | $1,086,900 | $121,400 | $965,500 |
| 2021 | $9,550 | $1,086,900 | $121,400 | $965,500 |
| 2020 | $9,496 | $1,086,900 | $121,400 | $965,500 |
| 2019 | $9,399 | $1,086,900 | $121,400 | $965,500 |
| 2018 | $12,330 | $1,100,600 | $140,800 | $959,800 |
| 2017 | $12,244 | $1,100,600 | $140,800 | $959,800 |
| 2016 | $12,095 | $1,100,600 | $140,800 | $959,800 |
| 2015 | -- | $1,191,800 | $232,000 | $959,800 |
| 2014 | $15,710 | $1,467,600 | $250,300 | $1,217,300 |
Property History
| Date | Event | Price | Change | Sq Ft Price |
|---|---|---|---|---|
| 04/25/2025 04/25/25 | For Sale | $2,400,000 | -- | $313 / Sq Ft |
Deed History
| Date | Type | Sale Price | Title Company |
|---|---|---|---|
| Deed | -- | None Available | |
| Special Warranty Deed | $1,300,000 | Urban Title Company | |
| Warranty Deed | $1,500,000 | None Available | |
| Warranty Deed | $325,000 | None Available | |
| Warranty Deed | $325,000 | None Available | |
| Special Warranty Deed | $270,000 | -- |
Mortgage History
| Date | Status | Loan Amount | Loan Type |
|---|---|---|---|
| Open | $1,250,000 | Adjustable Rate Mortgage/ARM | |
| Closed | $1,250,000 | New Conventional | |
| Previous Owner | $900,000 | New Conventional | |
| Previous Owner | $1,655,000 | Construction | |
| Previous Owner | $229,500 | Purchase Money Mortgage |
Similar Homes in Charlotte, NC
Source: Canopy MLS (Canopy Realtor® Association)
MLS Number: 4244746
APN: 199-353-11
- 9044 Island Point Rd
- 10405 Island Point Rd
- 13215 Claysparrow Rd
- 10525 Green Heron Ct
- 10723 Green Heron Ct
- 9307 Island Point Rd
- 12627 Ninebark Trail
- 11015 Lochmere Rd
- 11014 Lochmere Rd
- 11018 Lochmere Rd
- 12020 Avienmore Dr
- 11027 Lochmere Rd
- 11200 Lochmere Rd
- 11200 Lochmere Rd
- 11200 Lochmere Rd
- 11200 Lochmere Rd
- 11022 Lochmere Rd
- 11200 Lochmere Rd
- 11200 Lochmere Rd
- 11026 Lochmere Rd
