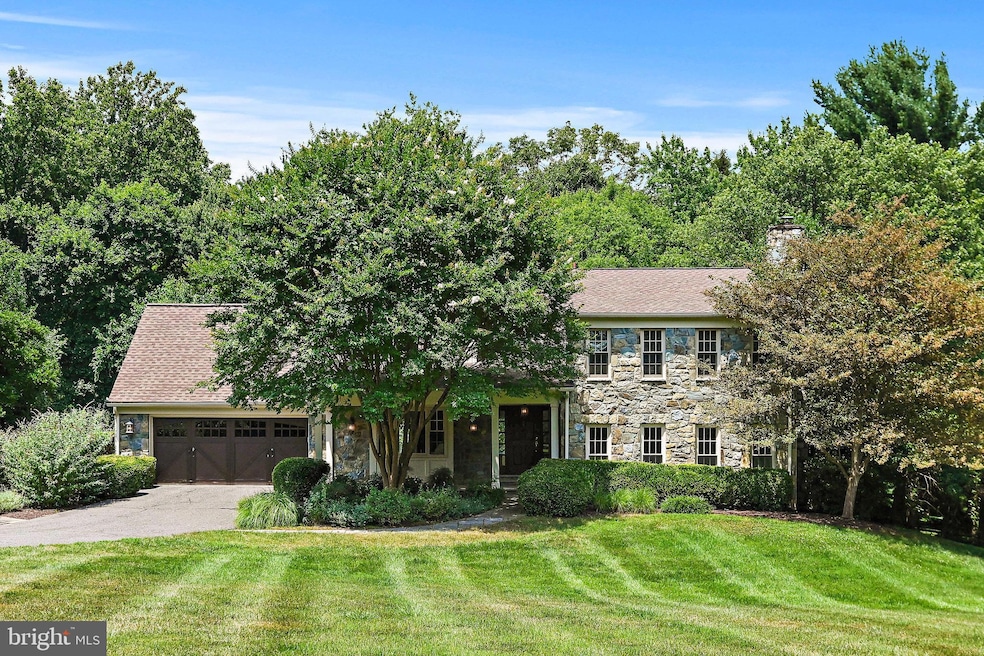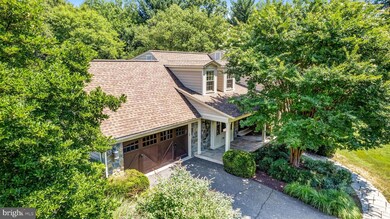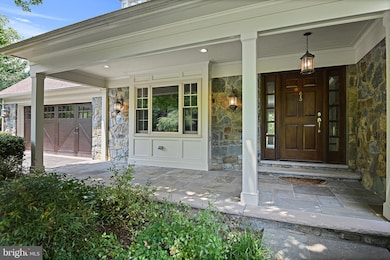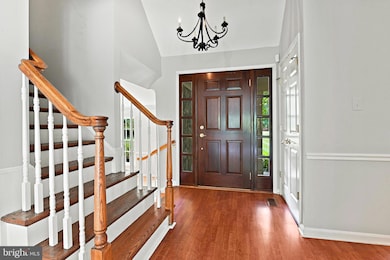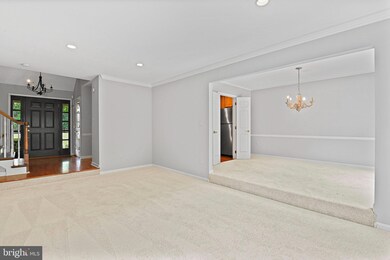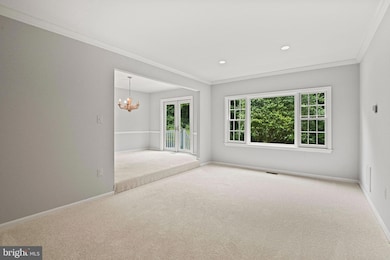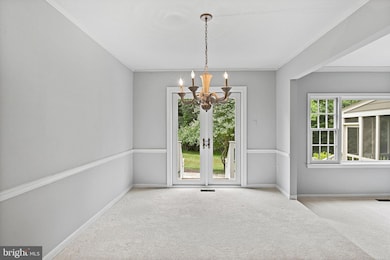
10916 Belgravia Ct Great Falls, VA 22066
Highlights
- View of Trees or Woods
- Recreation Room
- 1 Fireplace
- Great Falls Elementary School Rated A
- Wood Flooring
- No HOA
About This Home
As of September 2024Stone-Clad Home in Desirable Great Falls Meadows
This spacious stone-clad home in the highly sought-after Great Falls Meadows neighborhood offers a perfect blend of charm and modern updates, situated on a private 1.85-acre lot in a tranquil cul-de-sac. The residence features four bedrooms, including an expansive primary suite with a sitting area and an updated bathroom with a separate tub and shower. The secondary bathrooms have also been tastefully updated. The kitchen boasts wood cabinets, granite countertops, and stainless-steel appliances.
The home offers a welcoming family room with a fireplace and built-in bookcase, adjacent to a study also with built-in bookcases. Wine enthusiasts will appreciate the 2500-bottle capacity wine cellar. Outdoors, the spacious screened porch provides a perfect spot to relax and enjoy the private, picturesque yard bordered by large trees, and it leads out to a lovely stone patio.
Meticulously maintained and updated with new wall-to-wall carpet and fresh paint throughout. Don’t miss the opportunity to own this home!
Last Agent to Sell the Property
Long & Foster Real Estate, Inc. License #0225070092

Home Details
Home Type
- Single Family
Est. Annual Taxes
- $11,627
Year Built
- Built in 1979
Lot Details
- 1.85 Acre Lot
- Property is in excellent condition
- Property is zoned 100
Parking
- 2 Car Attached Garage
- Front Facing Garage
- Garage Door Opener
Property Views
- Woods
- Pasture
- Garden
Home Design
- Split Level Home
- Brick Exterior Construction
- Concrete Perimeter Foundation
Interior Spaces
- Property has 4 Levels
- Wet Bar
- Built-In Features
- 1 Fireplace
- Window Screens
- Insulated Doors
- Family Room
- Sitting Room
- Combination Dining and Living Room
- Library
- Recreation Room
- Partially Finished Basement
Kitchen
- Breakfast Area or Nook
- Eat-In Kitchen
- Wine Rack
Flooring
- Wood
- Carpet
Bedrooms and Bathrooms
- 4 Bedrooms
- En-Suite Primary Bedroom
- En-Suite Bathroom
- Walk-In Closet
Laundry
- Laundry Room
- Laundry on main level
Outdoor Features
- Screened Patio
- Porch
Schools
- Great Falls Elementary School
- Cooper Middle School
- Langley High School
Utilities
- Forced Air Heating and Cooling System
- Heat Pump System
- Heating System Powered By Owned Propane
- Well
- Electric Water Heater
- Septic Equal To The Number Of Bedrooms
Community Details
- No Home Owners Association
- Great Falls Meadows Subdivision, Traditional Floorplan
Listing and Financial Details
- Tax Lot 6
- Assessor Parcel Number 0033 09 0006
Map
Home Values in the Area
Average Home Value in this Area
Property History
| Date | Event | Price | Change | Sq Ft Price |
|---|---|---|---|---|
| 09/27/2024 09/27/24 | Sold | $1,305,000 | +0.5% | $379 / Sq Ft |
| 08/08/2024 08/08/24 | For Sale | $1,299,000 | -- | $377 / Sq Ft |
Tax History
| Year | Tax Paid | Tax Assessment Tax Assessment Total Assessment is a certain percentage of the fair market value that is determined by local assessors to be the total taxable value of land and additions on the property. | Land | Improvement |
|---|---|---|---|---|
| 2024 | $11,627 | $1,003,660 | $659,000 | $344,660 |
| 2023 | $11,209 | $993,250 | $652,000 | $341,250 |
| 2022 | $10,116 | $884,670 | $593,000 | $291,670 |
| 2021 | $9,315 | $793,780 | $516,000 | $277,780 |
| 2020 | $9,277 | $783,870 | $516,000 | $267,870 |
| 2019 | $9,215 | $778,620 | $516,000 | $262,620 |
| 2018 | $8,954 | $778,620 | $516,000 | $262,620 |
| 2017 | $9,040 | $778,620 | $516,000 | $262,620 |
| 2016 | $9,270 | $800,210 | $516,000 | $284,210 |
| 2015 | $8,855 | $793,470 | $516,000 | $277,470 |
| 2014 | $8,423 | $756,450 | $491,000 | $265,450 |
Mortgage History
| Date | Status | Loan Amount | Loan Type |
|---|---|---|---|
| Open | $766,551 | New Conventional | |
| Previous Owner | $750,000 | New Conventional | |
| Previous Owner | $640,000 | New Conventional | |
| Previous Owner | $306,000 | No Value Available |
Deed History
| Date | Type | Sale Price | Title Company |
|---|---|---|---|
| Deed | $1,305,000 | Ekko Title | |
| Warranty Deed | $932,480 | -- | |
| Deed | $800,000 | -- | |
| Deed | $340,000 | -- |
Similar Homes in Great Falls, VA
Source: Bright MLS
MLS Number: VAFX2195602
APN: 0033-09-0006
- 494 Saint Ives Rd
- 11265 Beach Mill Rd
- 10808 Beach Mill Rd
- 11121 Elmview Place
- 390 Nichols Run Ct
- 11108 Corobon Ln
- 322 Canterwood Ln
- 326 Canterwood Ln
- 544 Utterback Store Rd
- 11300 Antrim Ct
- 500 Seneca Green Way
- 0 Still Pond Run Unit VAFX2222744
- 247 Springvale Rd
- 47712 League Ct
- 249 Springvale Rd
- 11135 Rich Meadow Dr
- 47702 Bowline Terrace
- 47748 Allegheny Cir
- 20656 Sound Terrace
- 47616 Watkins Island Square
