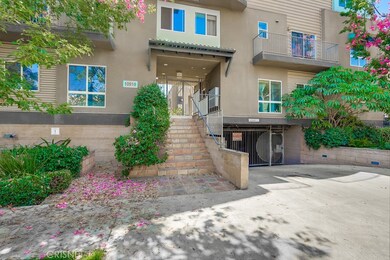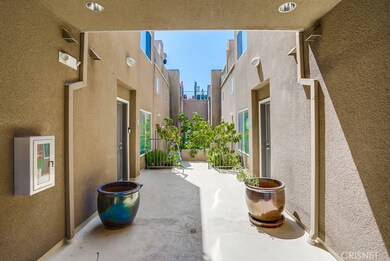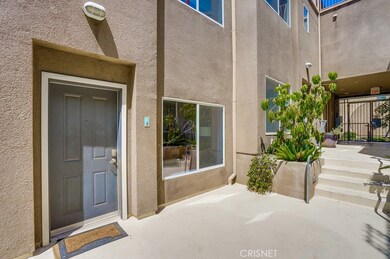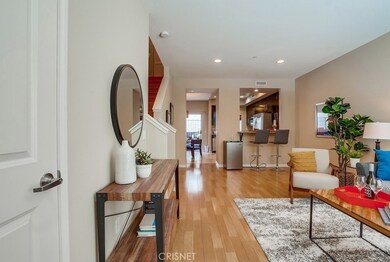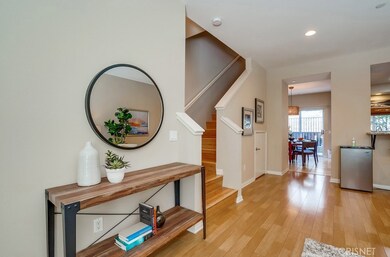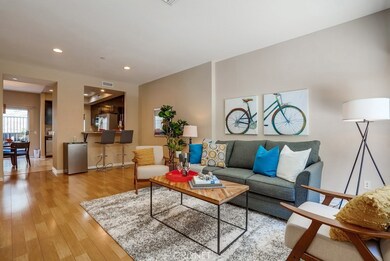
10918 Morrison St Unit 9 North Hollywood, CA 91601
North Hollywood NeighborhoodHighlights
- Primary Bedroom Suite
- 0.31 Acre Lot
- Contemporary Architecture
- Automatic Gate
- Open Floorplan
- Bamboo Flooring
About This Home
As of August 2021Bright & Spacious 3–story 3 bed/3.5 bath townhouse on the quiet street in the highly desirable No-Ho Arts neighborhood! This updated townhouse is picture perfect and move-in ready. Recently refreshed with new flooring and paint this unit feels new. First Level open floor-plan includes the Eat in Kitchen with Granit Countertops, Breakfast Bar, and exceptional cabinet space; the Spacious Living Room with Bamboo Floors, Storage underneath the stairway and a 1/2 Bathroom. There are Master Suite and Master Bedroom, each with its own bath and walk-in closet. Master Suite occupies the entire third floor and includes big balcony/patio, spacious bathroom with double sink vanity, jet tub and separate shower. All appliances included. Two tandem parking spaces, guest parking and additional storage in garage. Immaculate, safe gated complex close to the hip No-Ho area, Freeway Access, Metro Rail System, Shops, Restaurants and Entertainment.
Last Buyer's Agent
Richard Gerrish
Dilbeck Real Estate License #01315006
Townhouse Details
Home Type
- Townhome
Est. Annual Taxes
- $8,986
Year Built
- Built in 2006
Lot Details
- Two or More Common Walls
- Landscaped
- Private Yard
HOA Fees
- $405 Monthly HOA Fees
Parking
- 2 Car Garage
- Parking Available
- Tandem Garage
- Garage Door Opener
- Automatic Gate
Home Design
- Contemporary Architecture
- Turnkey
- Copper Plumbing
Interior Spaces
- 1,640 Sq Ft Home
- 3-Story Property
- Open Floorplan
- Family Room Off Kitchen
- Living Room
- Security Lights
Kitchen
- Open to Family Room
- Gas Oven
- Gas Range
- Dishwasher
- Granite Countertops
- Disposal
Flooring
- Bamboo
- Laminate
- Tile
Bedrooms and Bathrooms
- 3 Bedrooms
- All Upper Level Bedrooms
- Primary Bedroom Suite
- Double Master Bedroom
- Walk-In Closet
- Dual Vanity Sinks in Primary Bathroom
- Hydromassage or Jetted Bathtub
- Multiple Shower Heads
- Separate Shower
Laundry
- Laundry Room
- Dryer
- Washer
Outdoor Features
- Balcony
- Patio
- Exterior Lighting
Utilities
- Central Heating and Cooling System
- Natural Gas Connected
- Phone Available
- Cable TV Available
Listing and Financial Details
- Tax Lot 1
- Tax Tract Number 54167
- Assessor Parcel Number 2421010045
Community Details
Overview
- Master Insurance
- 12 Units
- Lb Property Management Association, Phone Number (818) 981-1802
- Maintained Community
Recreation
- Park
- Bike Trail
Security
- Fire and Smoke Detector
Map
Home Values in the Area
Average Home Value in this Area
Property History
| Date | Event | Price | Change | Sq Ft Price |
|---|---|---|---|---|
| 08/02/2021 08/02/21 | Sold | $688,000 | -4.3% | $420 / Sq Ft |
| 12/18/2020 12/18/20 | Pending | -- | -- | -- |
| 10/26/2020 10/26/20 | Price Changed | $719,000 | -2.6% | $438 / Sq Ft |
| 09/21/2020 09/21/20 | Price Changed | $738,000 | +7.0% | $450 / Sq Ft |
| 08/29/2020 08/29/20 | For Sale | $690,000 | +15.0% | $421 / Sq Ft |
| 10/03/2016 10/03/16 | Sold | $600,000 | -1.6% | $366 / Sq Ft |
| 07/20/2016 07/20/16 | Pending | -- | -- | -- |
| 07/13/2016 07/13/16 | Price Changed | $609,906 | -4.7% | $372 / Sq Ft |
| 06/15/2016 06/15/16 | For Sale | $639,936 | -- | $390 / Sq Ft |
Tax History
| Year | Tax Paid | Tax Assessment Tax Assessment Total Assessment is a certain percentage of the fair market value that is determined by local assessors to be the total taxable value of land and additions on the property. | Land | Improvement |
|---|---|---|---|---|
| 2024 | $8,986 | $732,441 | $445,031 | $287,410 |
| 2023 | $8,811 | $718,080 | $436,305 | $281,775 |
| 2022 | $8,396 | $704,000 | $427,750 | $276,250 |
| 2021 | $7,751 | $651,360 | $405,720 | $245,640 |
| 2020 | $7,827 | $644,682 | $401,560 | $243,122 |
| 2019 | $7,514 | $632,042 | $393,687 | $238,355 |
| 2018 | $7,483 | $619,650 | $385,968 | $233,682 |
| 2016 | $6,694 | $551,000 | $348,000 | $203,000 |
| 2015 | $6,105 | $501,500 | $317,100 | $184,400 |
| 2014 | $6,247 | $501,500 | $317,100 | $184,400 |
Mortgage History
| Date | Status | Loan Amount | Loan Type |
|---|---|---|---|
| Open | $560,000 | New Conventional | |
| Previous Owner | $450,000 | New Conventional | |
| Previous Owner | $431,200 | Unknown | |
| Previous Owner | $53,900 | Credit Line Revolving |
Deed History
| Date | Type | Sale Price | Title Company |
|---|---|---|---|
| Interfamily Deed Transfer | -- | Chicago Title Company | |
| Grant Deed | $688,000 | Wfg National Title Company | |
| Grant Deed | $607,500 | Fidelity Sherman Oaks | |
| Grant Deed | $539,000 | Stewart |
Similar Homes in the area
Source: California Regional Multiple Listing Service (CRMLS)
MLS Number: SR20171628
APN: 2421-010-045
- 10916 Huston St Unit 102
- 10919 1/2 Otsego St
- 10832 Hesby St
- 10915 Peach Grove St Unit 4
- 10819 Morrison St
- 4840 Cleon Ave Unit 104
- 10803 Otsego St
- 10827 Hartsook St
- 10821 Hartsook St
- 10655 Camarillo St
- 5150 Riverton Ave
- 11119 Camarillo St Unit 104
- 10835 W Magnolia Blvd
- 5151 Denny Ave
- 11110 Camarillo St Unit 107
- 4820 Bellflower Ave Unit 310
- 5232 Satsuma Ave Unit 106
- 10814 Blix St
- 10707 Camarillo St Unit 116
- 4805 Bellflower Ave Unit 205

