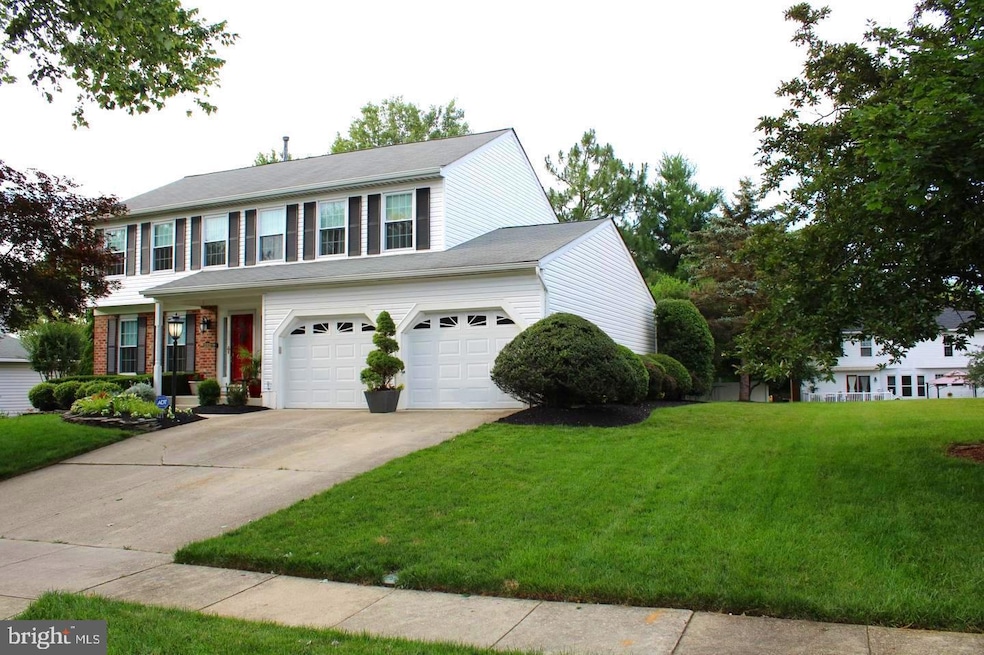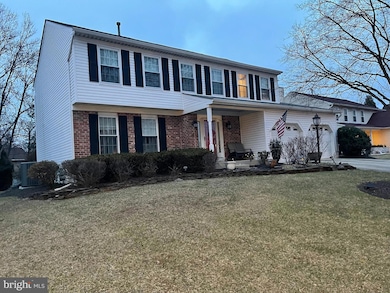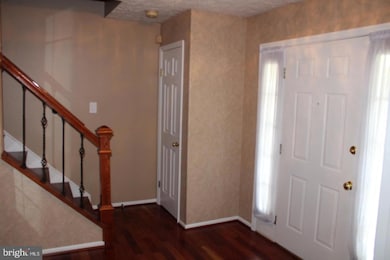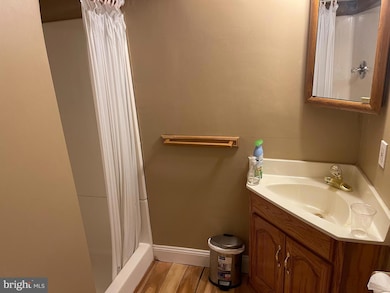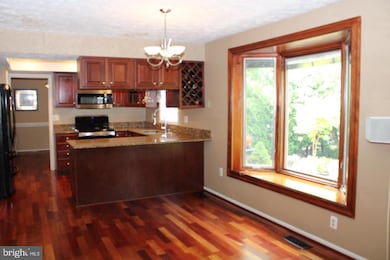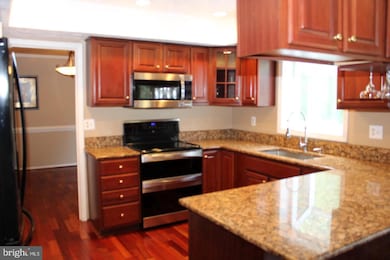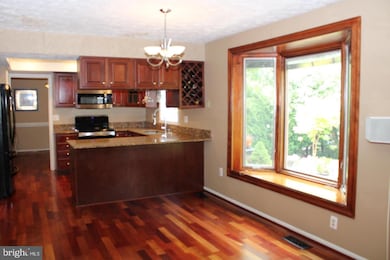
10918 Spyglass Hill Ct Bowie, MD 20721
Lake Arbor NeighborhoodEstimated payment $3,745/month
Total Views
6,110
5
Beds
3.5
Baths
2,232
Sq Ft
$269
Price per Sq Ft
Highlights
- 0.23 Acre Lot
- Solid Hardwood Flooring
- No HOA
- Colonial Architecture
- High Ceiling
- 2 Car Attached Garage
About This Home
This home is located at 10918 Spyglass Hill Ct, Bowie, MD 20721 and is currently priced at $600,000, approximately $268 per square foot. This property was built in 1987. 10918 Spyglass Hill Ct is a home located in Prince George's County with nearby schools including Lake Arbor Elementary, Ernest Everett Just Middle, and Charles Herbert Flowers High School.
Home Details
Home Type
- Single Family
Est. Annual Taxes
- $4,753
Year Built
- Built in 1987
Lot Details
- 10,027 Sq Ft Lot
- Property is in excellent condition
- Property is zoned RR
Parking
- 2 Car Attached Garage
- Front Facing Garage
Home Design
- Colonial Architecture
- Frame Construction
- Asphalt Roof
Interior Spaces
- Property has 3 Levels
- High Ceiling
- Solid Hardwood Flooring
- Finished Basement
- Connecting Stairway
Bedrooms and Bathrooms
Schools
- Lake Arbor Elementary School
- Charles Herbert Flowers High School
Utilities
- Central Heating and Cooling System
- Cooling System Utilizes Natural Gas
- Heat Pump System
- Natural Gas Water Heater
- Municipal Trash
- Cable TV Available
Community Details
- No Home Owners Association
- Newbridge Subdivision
Listing and Financial Details
- Tax Lot 17
- Assessor Parcel Number 17131510890
Map
Create a Home Valuation Report for This Property
The Home Valuation Report is an in-depth analysis detailing your home's value as well as a comparison with similar homes in the area
Home Values in the Area
Average Home Value in this Area
Tax History
| Year | Tax Paid | Tax Assessment Tax Assessment Total Assessment is a certain percentage of the fair market value that is determined by local assessors to be the total taxable value of land and additions on the property. | Land | Improvement |
|---|---|---|---|---|
| 2024 | $7,622 | $486,067 | $0 | $0 |
| 2023 | $6,749 | $427,400 | $101,200 | $326,200 |
| 2022 | $6,315 | $398,167 | $0 | $0 |
| 2021 | $5,880 | $368,933 | $0 | $0 |
| 2020 | $5,446 | $339,700 | $80,600 | $259,100 |
| 2019 | $4,608 | $321,767 | $0 | $0 |
| 2018 | $4,515 | $303,833 | $0 | $0 |
| 2017 | $4,320 | $285,900 | $0 | $0 |
| 2016 | -- | $263,933 | $0 | $0 |
| 2015 | $4,547 | $241,967 | $0 | $0 |
| 2014 | $4,547 | $220,000 | $0 | $0 |
Source: Public Records
Property History
| Date | Event | Price | Change | Sq Ft Price |
|---|---|---|---|---|
| 04/10/2025 04/10/25 | Price Changed | $600,000 | -7.7% | $269 / Sq Ft |
| 03/17/2025 03/17/25 | For Sale | $650,000 | -- | $291 / Sq Ft |
Source: Bright MLS
Deed History
| Date | Type | Sale Price | Title Company |
|---|---|---|---|
| Deed | $450,000 | Awo Title Llc | |
| Deed | $139,000 | -- |
Source: Public Records
Mortgage History
| Date | Status | Loan Amount | Loan Type |
|---|---|---|---|
| Open | $13,132 | FHA | |
| Open | $55,564 | FHA | |
| Open | $440,771 | New Conventional | |
| Closed | $441,849 | FHA |
Source: Public Records
Similar Homes in Bowie, MD
Source: Bright MLS
MLS Number: MDPG2145076
APN: 13-1510890
Nearby Homes
- 11006 Lake Arbor Way
- 841 Lake Shore Dr
- 801 Millponds Dr
- 613 Brookedge Ct
- 11306 Southlakes Dr
- 10518 Beacon Ridge Dr Unit 14-302
- 10402 Beacon Ridge Dr Unit 9102
- 1013 Summerglenn Ct Unit 7-203
- 10419 Beacon Ridge Dr Unit 8-302
- 404 Red Leaf Ct
- 3 Thurston Dr
- 610 Lisle Dr
- 1716 Pebble Beach Dr
- 10633 Campus Way S
- 10555 Campus Way S
- 18 Joyceton Terrace
- 11500 Waesche Dr
- 10707 Joyceton Dr
- 11323 Kettering Place
- 881 Saint Michaels Dr
