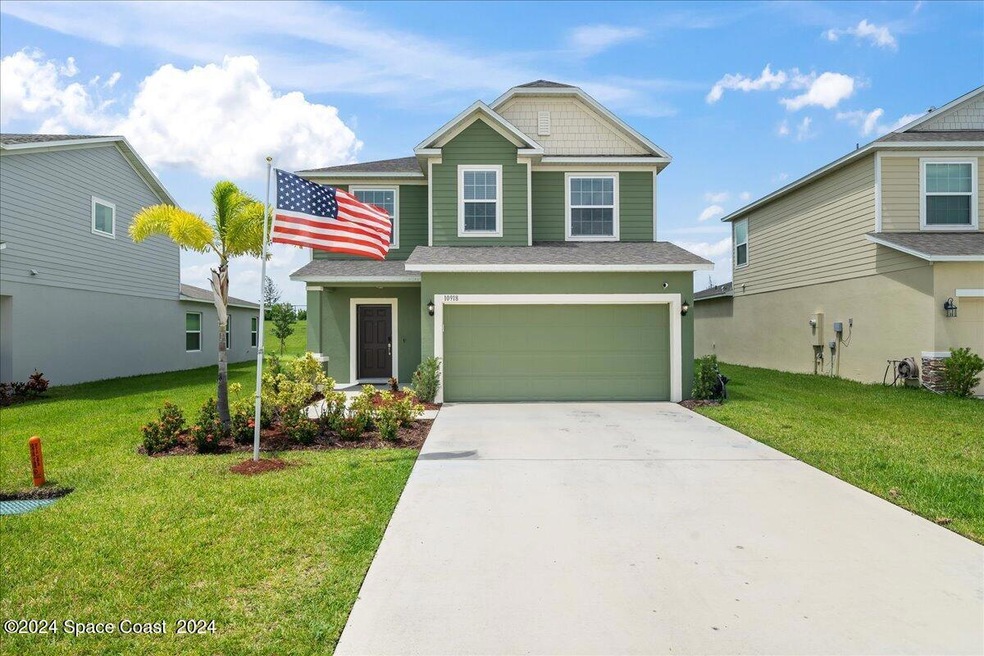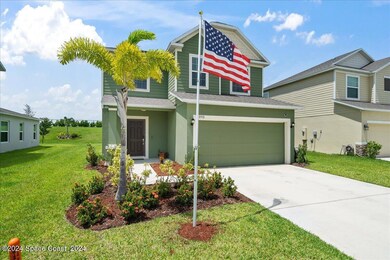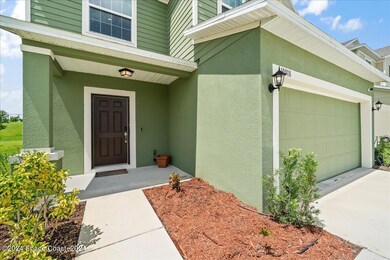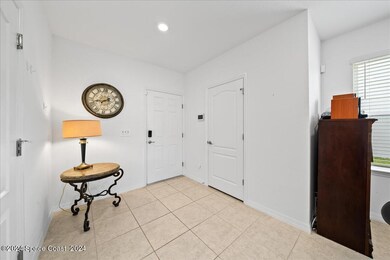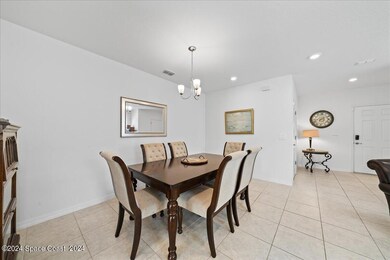
10918 SW Vasari Way Port Saint Lucie, FL 34987
Verano NeighborhoodHighlights
- In Ground Pool
- Main Floor Primary Bedroom
- In-Law or Guest Suite
- Open Floorplan
- Front Porch
- Walk-In Closet
About This Home
As of January 2025Welcome to your dream home in the charming Crosstown Commons subdivision of Port St. Lucie! This stunning 4-bedroom, 3.5-bathroom residence offers a perfect blend of luxury, comfort, and convenience. Nestled within a vibrant community featuring a sparkling pool and a delightful playground, this home is designed to accommodate modern living with style and ease. As you step into the spacious entryway, you'll immediately notice the thoughtful layout and upscale finishes that define this property. The main floor features a versatile open-concept design, highlighted by a generous living area that seamlessly flows into a gourmet kitchen. This space is perfect for both everyday living and entertaining guests, with its sleek countertops, stainless steel appliances, and ample cabinetry. The downstairs also boasts a luxurious primary suite, offering a serene retreat with its own private bathroom. This suite is ideal for homeowners seeking convenience and privacy on the main floor. Additionally, the home features a convenient half-bath for guests.Venture upstairs to discover a second primary suite, which is perfect for older children, in-laws, or visiting guests. This suite includes its own en-suite bathroom and ample closet space, ensuring comfort and privacy for all. The upper level also includes a cozy living space, perfect for a family game room or media area.This home is not just a place to liveit's a lifestyle. With its ideal location and excellent community amenities, it's the perfect setting for making lasting memories. Don't miss the opportunity to make this extraordinary residence your new home!
Last Buyer's Agent
Non-Member Non-Member Out Of Area
Non-MLS or Out of Area License #nonmls
Home Details
Home Type
- Single Family
Est. Annual Taxes
- $10,994
Year Built
- Built in 2022 | Remodeled
Lot Details
- 6,098 Sq Ft Lot
- South Facing Home
HOA Fees
- $32 Monthly HOA Fees
Parking
- 2 Car Garage
Home Design
- Shingle Roof
- Block Exterior
- Asphalt
- Stucco
Interior Spaces
- 2,300 Sq Ft Home
- 2-Story Property
- Open Floorplan
- Furniture Can Be Negotiated
- Ceiling Fan
- Entrance Foyer
- Smart Thermostat
- Laundry on upper level
Kitchen
- Breakfast Bar
- Electric Range
- Microwave
- Dishwasher
- Kitchen Island
- Disposal
Bedrooms and Bathrooms
- 4 Bedrooms
- Primary Bedroom on Main
- Split Bedroom Floorplan
- Walk-In Closet
- In-Law or Guest Suite
Outdoor Features
- In Ground Pool
- Front Porch
Utilities
- Central Heating and Cooling System
- Electric Water Heater
- Cable TV Available
Community Details
Overview
- Crosstown Commons Community Association
Recreation
- Community Playground
- Community Pool
Map
Home Values in the Area
Average Home Value in this Area
Property History
| Date | Event | Price | Change | Sq Ft Price |
|---|---|---|---|---|
| 01/29/2025 01/29/25 | Sold | $449,900 | 0.0% | $196 / Sq Ft |
| 12/16/2024 12/16/24 | Pending | -- | -- | -- |
| 09/05/2024 09/05/24 | Price Changed | $449,900 | -2.2% | $196 / Sq Ft |
| 08/22/2024 08/22/24 | For Sale | $459,900 | +4.5% | $200 / Sq Ft |
| 07/22/2022 07/22/22 | Sold | $439,900 | 0.0% | $191 / Sq Ft |
| 07/04/2022 07/04/22 | For Sale | $439,900 | -- | $191 / Sq Ft |
Tax History
| Year | Tax Paid | Tax Assessment Tax Assessment Total Assessment is a certain percentage of the fair market value that is determined by local assessors to be the total taxable value of land and additions on the property. | Land | Improvement |
|---|---|---|---|---|
| 2024 | $10,994 | $354,400 | $86,500 | $267,900 |
| 2023 | $10,994 | $342,400 | $75,000 | $267,400 |
| 2022 | $3,520 | $53,200 | $53,200 | $0 |
| 2021 | $2,764 | $21,000 | $21,000 | $0 |
Mortgage History
| Date | Status | Loan Amount | Loan Type |
|---|---|---|---|
| Open | $320,441 | FHA | |
| Closed | $320,441 | FHA | |
| Previous Owner | $351,920 | Balloon |
Deed History
| Date | Type | Sale Price | Title Company |
|---|---|---|---|
| Warranty Deed | $449,900 | Mellinger Title Services | |
| Warranty Deed | $449,900 | Mellinger Title Services | |
| Special Warranty Deed | $439,900 | Steel City Title |
Similar Homes in the area
Source: Space Coast MLS (Space Coast Association of REALTORS®)
MLS Number: 1022861
APN: 3333-700-0062-000-3
- 10912 SW Vasari Way
- 10976 SW Tessili Way
- 10853 SW Vasari Way
- 11249 SW Pietra Way
- 11267 SW Pietra Way
- 9125 SW Esule Way
- 8448 SW Cantante Way
- 11048 SW Pacini Way
- 11160 SW Lunata Way
- 10724 SW Prato Way
- 9295 SW Miracoli Way
- 10782 SW Vasari Way
- 9289 SW Miracoli Way
- 10776 SW Vasari Way
- 10770 SW Vasari Way
- 9190 SW Esule Way
- 9214 SW Michele Way
- 9221 SW Esule Way
- 10063 SW Latium Way
- 9259 SW Miracoli Way
