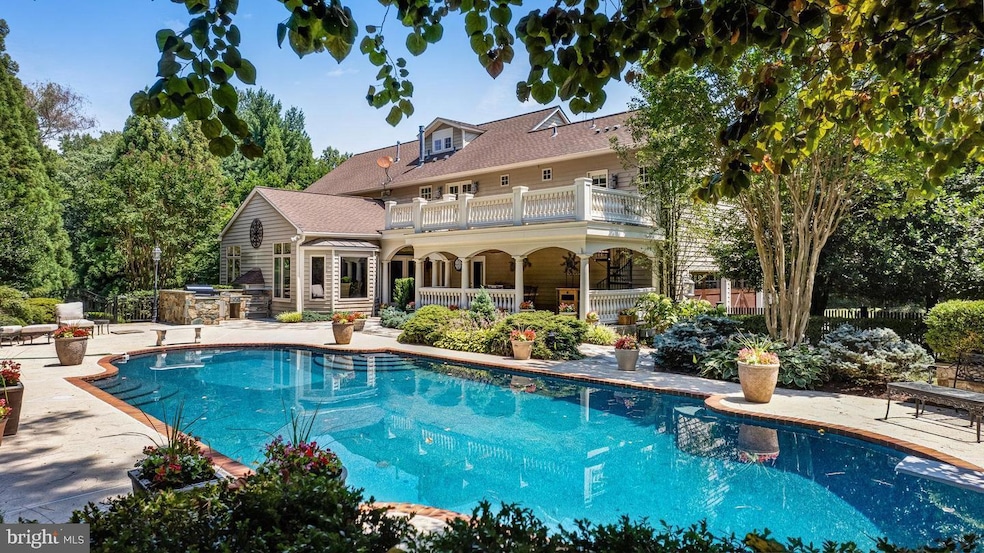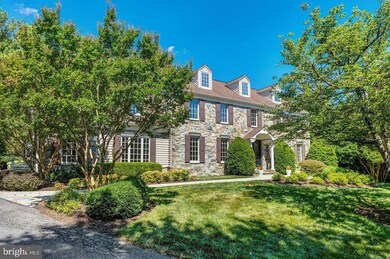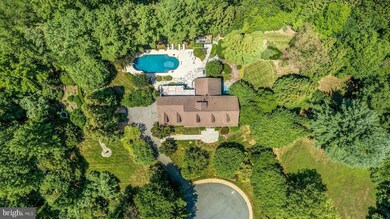
10919 Belgravia Ct Great Falls, VA 22066
Highlights
- Private Pool
- Colonial Architecture
- No HOA
- Great Falls Elementary School Rated A
- 2 Fireplaces
- 2 Car Attached Garage
About This Home
As of February 2025Welcome to 10919 Belgravia Court, a magnificent stone -clad residence offering five bedrooms, four and a half baths, and a sparkling pool, nestled at the end of a private cul-de-sac surrounded by natural woodlands. This home is perfect for those seeking luxury and privacy, with approximately 6508 finished square feet spanning four levels. The main level features a chef’s kitchen, which serves as the heart of the home. This kitchen boasts top-of-the-line appliances and an open layout that flows seamlessly into the stunning family room. Highlighted by a dramatic stone fireplace and vaulted ceiling, the family room is bathed in natural light and offers breathtaking views of the backyard and pool area. The owner’s suite is a luxurious retreat, complete with a sitting room, private balcony overlooking the pool, and spa like bathroom, creating a serene oasis for relaxation. The Versatile fourth level can be utilized as a bedroom, second office or flex space, and includes a full bathroom for added convenience. The bright and inviting lower level exudes abundant light and features a handsome recreation room with wall of built-ins, large wet bar complete with dishwasher and mini fridge, game room, full bathroom with sauna, and a fitness area with exercise flooring. The private backyard is an entertainer’s dream, featuring a sculptured and heated swimming pool, hot tub, outdoor kitchen, veranda, and custom-designed landscaping with paths, patios, elegant boulder steps, and classic rose garden with stone fountain. Enjoy al-fesco dining while taking in the serene, private surroundings and lush landscaping. Additionally, a whole house generator powered by natural gas ensures you never experience a power outage. Situated on a private, park-like 1.93-acre lot, this gorgeous, light-filled home offers stunning views and unparalleled living experience. Don’t miss the opportunity to make this exquisite property your own.
Last Agent to Sell the Property
Long & Foster Real Estate, Inc. License #0225070092

Home Details
Home Type
- Single Family
Est. Annual Taxes
- $17,077
Year Built
- Built in 1995
Lot Details
- 1.93 Acre Lot
- Property is zoned 100
Parking
- 2 Car Attached Garage
- Garage Door Opener
Home Design
- Colonial Architecture
- Slab Foundation
- Wood Siding
Interior Spaces
- 4,388 Sq Ft Home
- Property has 3.5 Levels
- 2 Fireplaces
- Basement with some natural light
Bedrooms and Bathrooms
- 5 Bedrooms
Pool
- Private Pool
Utilities
- 90% Forced Air Heating and Cooling System
- Natural Gas Water Heater
- Private Sewer
Community Details
- No Home Owners Association
- Great Falls Meadows Subdivision
Listing and Financial Details
- Tax Lot 5
- Assessor Parcel Number 0033 09 0005
Map
Home Values in the Area
Average Home Value in this Area
Property History
| Date | Event | Price | Change | Sq Ft Price |
|---|---|---|---|---|
| 02/08/2025 02/08/25 | Sold | $2,300,000 | 0.0% | $524 / Sq Ft |
| 02/08/2025 02/08/25 | For Sale | $2,300,000 | -- | $524 / Sq Ft |
Tax History
| Year | Tax Paid | Tax Assessment Tax Assessment Total Assessment is a certain percentage of the fair market value that is determined by local assessors to be the total taxable value of land and additions on the property. | Land | Improvement |
|---|---|---|---|---|
| 2024 | $17,076 | $1,474,000 | $664,000 | $810,000 |
| 2023 | $16,465 | $1,458,980 | $657,000 | $801,980 |
| 2022 | $15,730 | $1,375,620 | $597,000 | $778,620 |
| 2021 | $14,792 | $1,260,540 | $519,000 | $741,540 |
| 2020 | $14,760 | $1,247,180 | $519,000 | $728,180 |
| 2019 | $14,591 | $1,232,900 | $519,000 | $713,900 |
| 2018 | $14,178 | $1,232,900 | $519,000 | $713,900 |
| 2017 | $14,314 | $1,232,900 | $519,000 | $713,900 |
| 2016 | $14,941 | $1,289,680 | $519,000 | $770,680 |
| 2015 | $14,184 | $1,271,000 | $519,000 | $752,000 |
| 2014 | $13,808 | $1,240,020 | $494,000 | $746,020 |
Mortgage History
| Date | Status | Loan Amount | Loan Type |
|---|---|---|---|
| Open | $1,840,000 | New Conventional | |
| Closed | $1,840,000 | New Conventional | |
| Previous Owner | $840,000 | No Value Available | |
| Previous Owner | $415,200 | No Value Available | |
| Previous Owner | $100,000 | No Value Available | |
| Closed | $34,000 | No Value Available |
Deed History
| Date | Type | Sale Price | Title Company |
|---|---|---|---|
| Deed | $2,300,000 | Chicago Title | |
| Deed | $2,300,000 | Chicago Title | |
| Interfamily Deed Transfer | -- | Title Town Settlements Llc | |
| Deed | $1,050,000 | -- | |
| Deed | $549,000 | -- | |
| Deed | $170,000 | -- |
Similar Homes in Great Falls, VA
Source: Bright MLS
MLS Number: VAFX2221094
APN: 0033-09-0005
- 494 Saint Ives Rd
- 11265 Beach Mill Rd
- 11121 Elmview Place
- 10808 Beach Mill Rd
- 11108 Corobon Ln
- 390 Nichols Run Ct
- 322 Canterwood Ln
- 326 Canterwood Ln
- 544 Utterback Store Rd
- 11300 Antrim Ct
- 500 Seneca Green Way
- 47712 League Ct
- 0 Still Pond Run Unit VAFX2222744
- 247 Springvale Rd
- 11135 Rich Meadow Dr
- 47702 Bowline Terrace
- 249 Springvale Rd
- 47748 Allegheny Cir
- 20656 Sound Terrace
- 47616 Watkins Island Square


