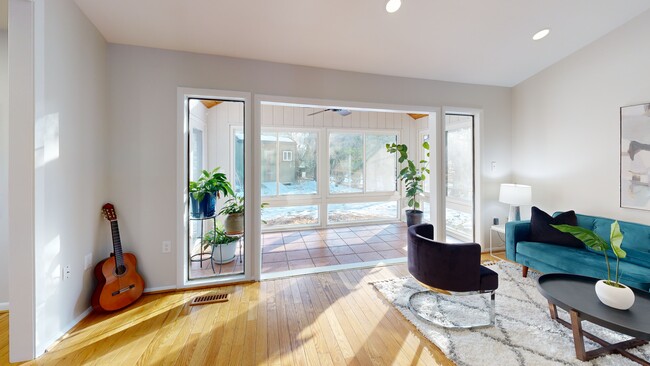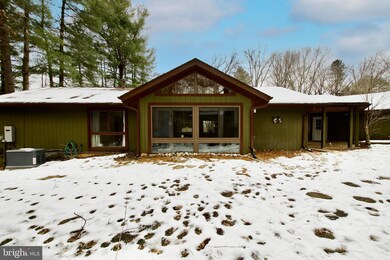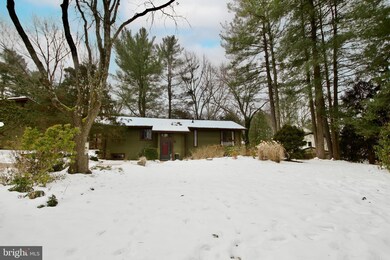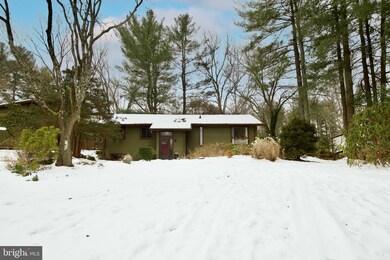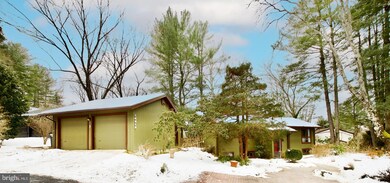
10919 Howland Dr Reston, VA 20191
Highlights
- Boat Ramp
- Open Floorplan
- Contemporary Architecture
- Sunrise Valley Elementary Rated A
- Community Lake
- Private Lot
About This Home
As of February 2025Welcome home to Howland Drive! Where you can enjoy the vibrant Reston community with year round events or just enjoy the privacy of your own home surrounded by woods. This beautifully updated 5-bedroom 3 bath home sits on a quiet cul-de-sac with updates throughout! Offering a spacious interior, cathedral ceilings, a sunroom, and a whole house generator, this home is your personal retreat! Fully finished basement with separate entrance, 2 car detached garage (with additional driveway parking) and a breezeway connecting the garage to the home.
Enjoy all the amenities that Reston has to offer including 5 lakes, 15 pools, 52 tennis courts and a network of trails and playgrounds all within steps from your backyard! Reston offers over 1,350 acres of open community space with a wide variety of facilities and programs year-round!
You can’t beat the privacy this home has to offer while still being conveniently located, minutes to metro, a multitude of parks and trails, Dulles airport and so much more!
More photos coming soon......
Home Details
Home Type
- Single Family
Est. Annual Taxes
- $8,463
Year Built
- Built in 1971
Lot Details
- 0.39 Acre Lot
- Back Yard Fenced
- Private Lot
- Wooded Lot
- Property is in excellent condition
- Property is zoned 370
HOA Fees
- $68 Monthly HOA Fees
Parking
- 2 Car Detached Garage
- 2 Driveway Spaces
- Parking Storage or Cabinetry
- Front Facing Garage
- Secure Parking
Home Design
- Contemporary Architecture
- Brick Foundation
- Asphalt Roof
- Wood Siding
Interior Spaces
- Property has 2 Levels
- Open Floorplan
- Cathedral Ceiling
- Recessed Lighting
- Family Room
- Sitting Room
- Living Room
- Dining Room
- Recreation Room
- Attic
Kitchen
- Galley Kitchen
- Breakfast Room
- Gas Oven or Range
- Range Hood
- Dishwasher
- Upgraded Countertops
- Disposal
Flooring
- Wood
- Carpet
- Ceramic Tile
Bedrooms and Bathrooms
- En-Suite Primary Bedroom
- En-Suite Bathroom
Laundry
- Laundry Room
- Laundry on lower level
- Front Loading Dryer
- Front Loading Washer
Finished Basement
- Walk-Up Access
- Side Basement Entry
- Basement Windows
Schools
- Sunrise Valley Elementary School
- Hughes Middle School
- South Lakes High School
Utilities
- Forced Air Heating and Cooling System
- Natural Gas Water Heater
- Cable TV Available
Listing and Financial Details
- Tax Lot 50
- Assessor Parcel Number 27-3-3-2-50
Community Details
Overview
- Reston Association
- Reston Association Community
- Reston Subdivision
- Community Lake
Amenities
- Common Area
- Community Center
- Community Library
Recreation
- Boat Ramp
- Tennis Courts
- Baseball Field
- Soccer Field
- Community Basketball Court
- Community Playground
- Community Pool
- Pool Membership Available
- Jogging Path
- Bike Trail
Map
Home Values in the Area
Average Home Value in this Area
Property History
| Date | Event | Price | Change | Sq Ft Price |
|---|---|---|---|---|
| 02/26/2025 02/26/25 | Sold | $1,055,700 | +11.1% | $345 / Sq Ft |
| 01/27/2025 01/27/25 | Pending | -- | -- | -- |
| 01/23/2025 01/23/25 | For Sale | $950,000 | -- | $311 / Sq Ft |
Tax History
| Year | Tax Paid | Tax Assessment Tax Assessment Total Assessment is a certain percentage of the fair market value that is determined by local assessors to be the total taxable value of land and additions on the property. | Land | Improvement |
|---|---|---|---|---|
| 2024 | $8,463 | $702,010 | $304,000 | $398,010 |
| 2023 | $8,133 | $691,880 | $304,000 | $387,880 |
| 2022 | $7,838 | $658,410 | $289,000 | $369,410 |
| 2021 | $7,570 | $620,240 | $269,000 | $351,240 |
| 2020 | $7,221 | $586,840 | $254,000 | $332,840 |
| 2019 | $6,714 | $545,660 | $244,000 | $301,660 |
| 2018 | $6,160 | $535,660 | $234,000 | $301,660 |
| 2017 | $6,471 | $535,660 | $234,000 | $301,660 |
| 2016 | $6,291 | $521,820 | $234,000 | $287,820 |
| 2015 | $5,763 | $495,530 | $224,000 | $271,530 |
| 2014 | $5,635 | $485,530 | $214,000 | $271,530 |
Mortgage History
| Date | Status | Loan Amount | Loan Type |
|---|---|---|---|
| Open | $896,645 | New Conventional | |
| Closed | $896,645 | New Conventional | |
| Previous Owner | $50,000 | Credit Line Revolving | |
| Previous Owner | $560,000 | New Conventional | |
| Previous Owner | $92,000 | Second Mortgage Made To Cover Down Payment | |
| Previous Owner | $495,200 | New Conventional | |
| Previous Owner | $298,730 | New Conventional | |
| Previous Owner | $190,000 | Credit Line Revolving | |
| Previous Owner | $326,900 | New Conventional | |
| Previous Owner | $322,700 | New Conventional |
Deed History
| Date | Type | Sale Price | Title Company |
|---|---|---|---|
| Deed | $1,055,700 | Chicago Title | |
| Deed | $1,055,700 | Chicago Title | |
| Deed | $135,000 | -- | |
| Deed | $405,000 | -- |
Similar Homes in the area
Source: Bright MLS
MLS Number: VAFX2217734
APN: 0273-03020050
- 2213 Burgee Ct
- 2304 November Ln
- 2119 Owls Cove Ln
- 2050 Lake Audubon Ct
- 11100 Boathouse Ct Unit 101
- 11200 Beaver Trail Ct Unit 11200
- 2113 S Bay Ln
- 2401 Oakmont Ct
- 10704 Cross School Rd
- 1925B Villaridge Dr
- 10989 Greenbush Ct
- 11291 Spyglass Cove Ln
- 11184 Silentwood Ln
- 11272 Harbor Ct Unit 1272
- 2102 Whisperwood Glen Ln
- 2029 Lakebreeze Way
- 1951 Sagewood Ln Unit 203
- 1951 Sagewood Ln Unit 14
- 11122 Lakespray Way
- 1955 Winterport Cluster

