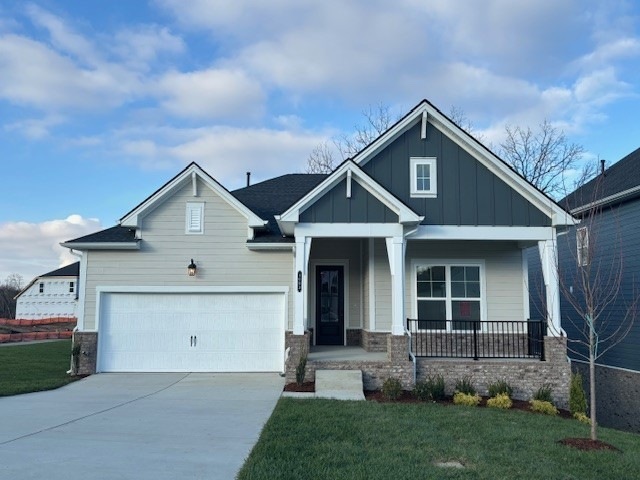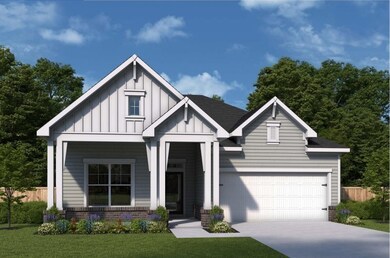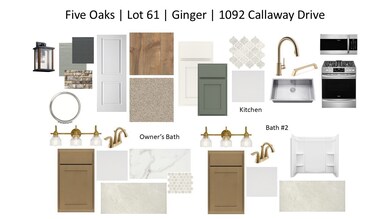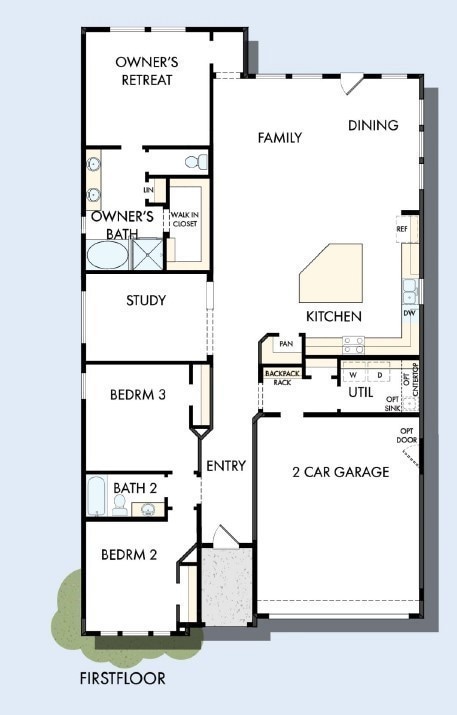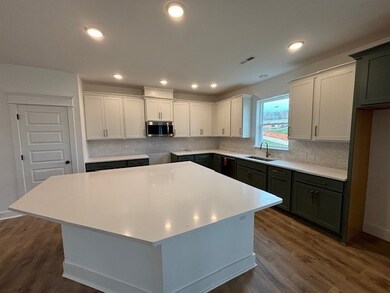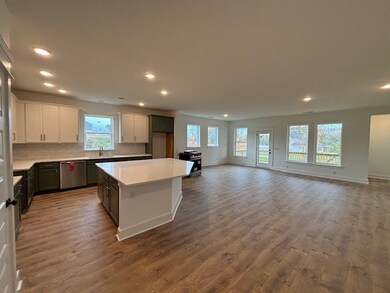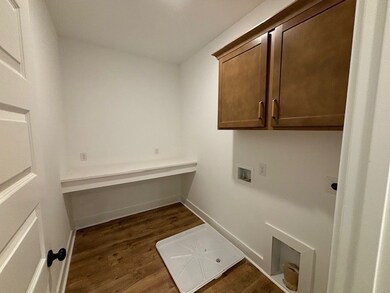
1092 Callaway Dr Lebanon, TN 37087
Highlights
- Golf Course Community
- 1 Fireplace
- Cooling Available
- Traditional Architecture
- 2 Car Attached Garage
- Patio
About This Home
As of March 2025$20,000 BUILDER INCENTIVE when using preferred lender & title and closing this year. The One-Level Ginger floor plan by David Weekley Homes in the luxurious Five Oaks Golf and Country Club. This home will be located on the golf course with gorgeous views of the golf course and neighboring farmland. This home is being built with numerous options including a fireplace in the living room, super shower in the owner's retreat, quartz counter tops throughout and a large covered deck.
Last Agent to Sell the Property
Weekley Homes, LLC Brokerage Phone: 6154549511 License #349743
Home Details
Home Type
- Single Family
Est. Annual Taxes
- $3,200
Year Built
- Built in 2024
HOA Fees
- $65 Monthly HOA Fees
Parking
- 2 Car Attached Garage
Home Design
- Traditional Architecture
- Brick Exterior Construction
- Slab Foundation
Interior Spaces
- 2,082 Sq Ft Home
- Property has 1 Level
- Ceiling Fan
- 1 Fireplace
- Combination Dining and Living Room
- Interior Storage Closet
- Fire and Smoke Detector
Kitchen
- Microwave
- Dishwasher
- Disposal
Flooring
- Laminate
- Tile
Bedrooms and Bathrooms
- 3 Main Level Bedrooms
- 2 Full Bathrooms
Outdoor Features
- Patio
Schools
- Coles Ferry Elementary School
- Walter J. Baird Middle School
- Lebanon High School
Utilities
- Cooling Available
- Central Heating
- Heating System Uses Natural Gas
- Underground Utilities
- High Speed Internet
Listing and Financial Details
- Tax Lot 61
Community Details
Overview
- $450 One-Time Secondary Association Fee
- Five Oaks Subdivision
Recreation
- Golf Course Community
Map
Home Values in the Area
Average Home Value in this Area
Property History
| Date | Event | Price | Change | Sq Ft Price |
|---|---|---|---|---|
| 03/14/2025 03/14/25 | Sold | $609,990 | 0.0% | $293 / Sq Ft |
| 02/19/2025 02/19/25 | Pending | -- | -- | -- |
| 02/01/2025 02/01/25 | For Sale | $609,990 | -- | $293 / Sq Ft |
Tax History
| Year | Tax Paid | Tax Assessment Tax Assessment Total Assessment is a certain percentage of the fair market value that is determined by local assessors to be the total taxable value of land and additions on the property. | Land | Improvement |
|---|---|---|---|---|
| 2024 | $415 | $18,825 | $18,750 | $75 |
Mortgage History
| Date | Status | Loan Amount | Loan Type |
|---|---|---|---|
| Open | $156,990 | New Conventional |
Deed History
| Date | Type | Sale Price | Title Company |
|---|---|---|---|
| Warranty Deed | $609,990 | Ark Title Group |
Similar Homes in Lebanon, TN
Source: Realtracs
MLS Number: 2786291
APN: 046A-D-010.00
- 62 Trevino Ln
- 1098 Callaway Dr
- 31 Sarazen Ct
- 1077 Callaway Dr
- 1077 Callaway Dr
- 1077 Callaway Dr
- 1077 Callaway Dr
- 1077 Callaway Dr
- 1077 Callaway Dr
- 1157 Callaway Dr
- 1165 Callaway Dr
- 1158 Callaway Dr
- 1156 Callaway Dr
- 1154 Callaway Dr
- 89 Russell Ct
- 1102 Callaway Dr
- 60 Trevino Lane Lot 78
- 62 Trevino Lane Lot 79
- 128 Nickolas Cir
- 116 Nickolas Cir
