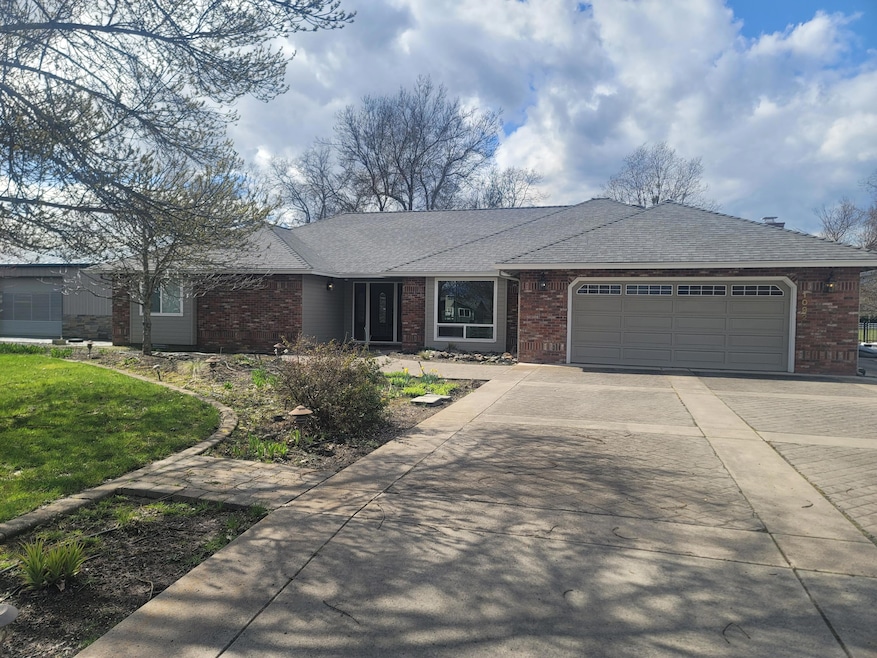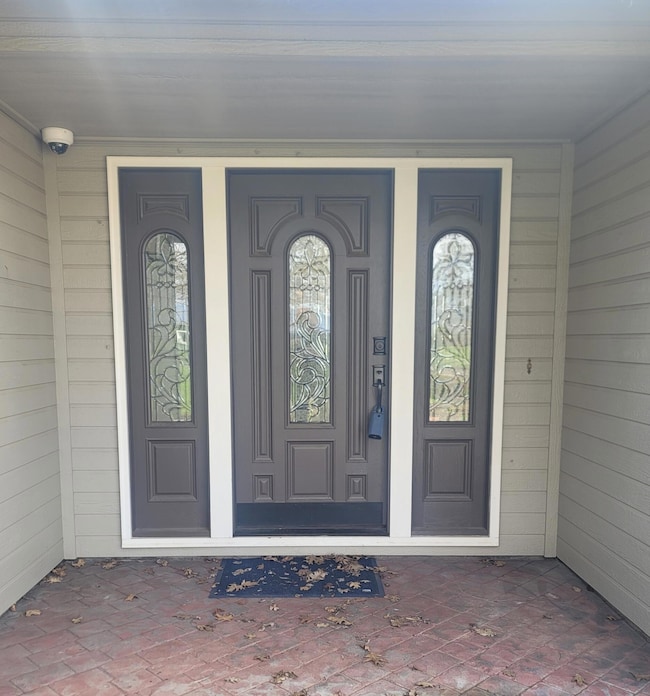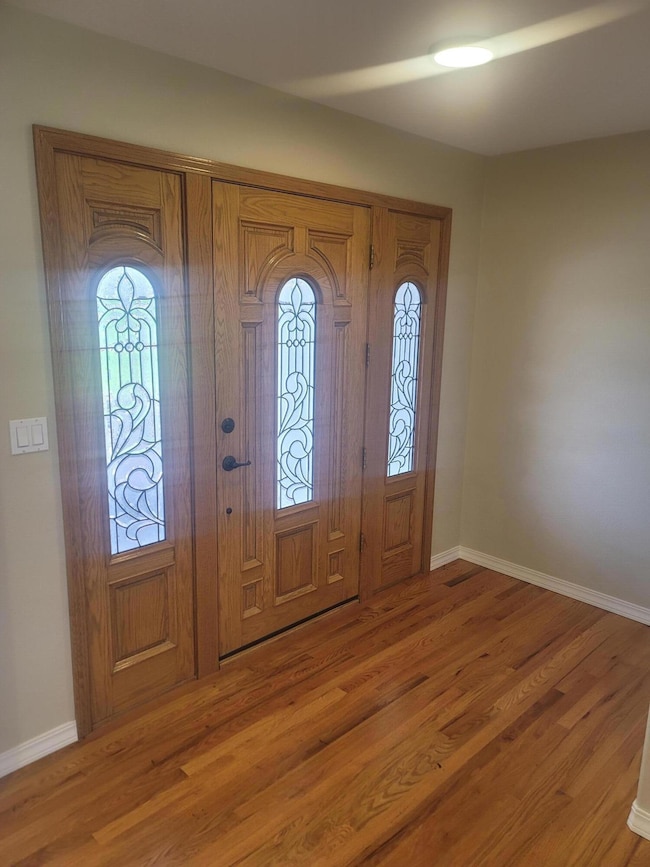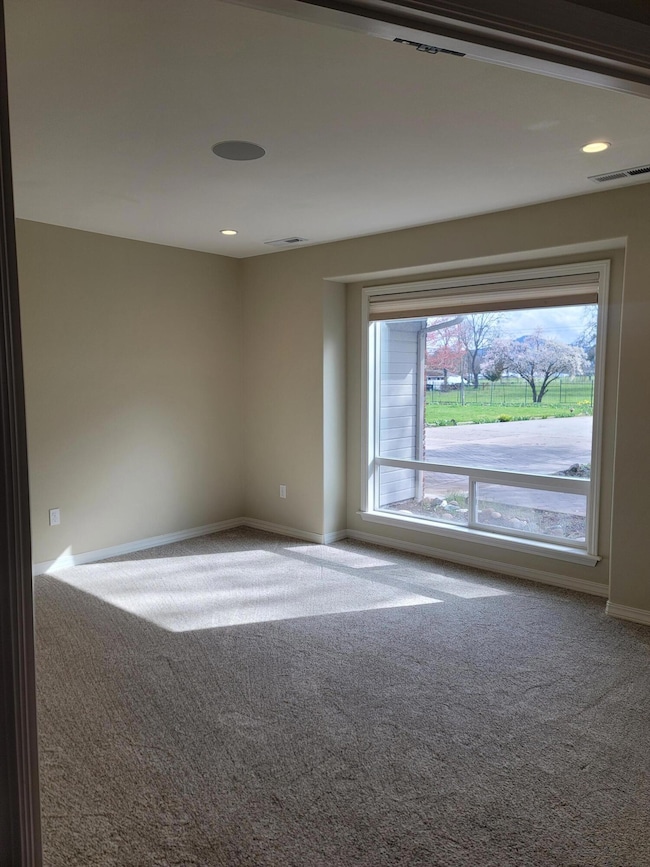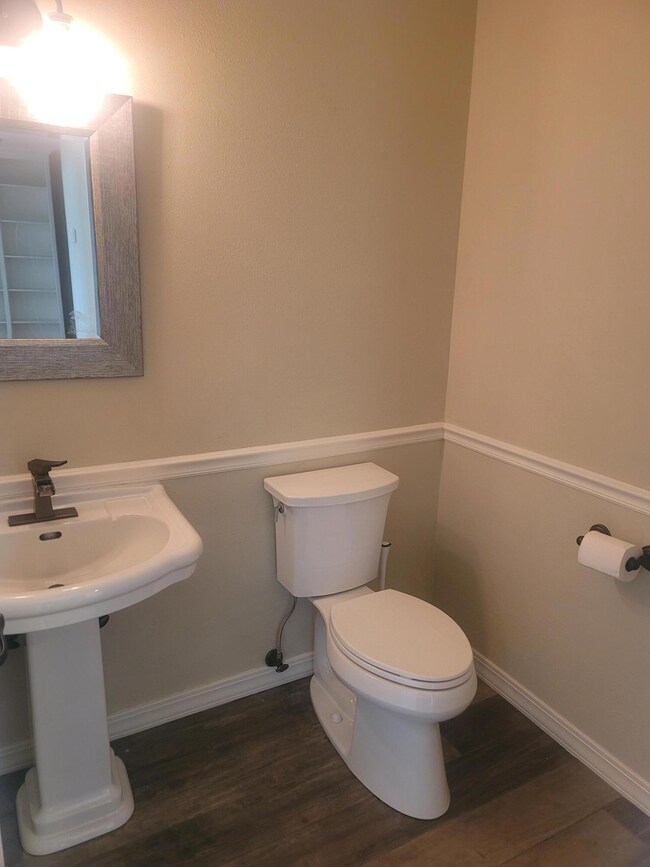
1092 Casino Rd Medford, OR 97501
Estimated payment $8,049/month
Highlights
- Covered Arena
- RV Garage
- Gated Parking
- Horse Property
- Second Garage
- Open Floorplan
About This Home
This stunning three-bedroom, two & 1/2-bathroom ranch-style home with an office offers 2,669 sq. ft. of single-level living. Remodeled in 2015, it features a chef's kitchen with a Wolf range, Monogram hood and oven, Sub-Zero refrigerator, and leathered granite counters that carry over to the family room fireplace. A walk-in pantry, laundry room, and spacious dining area with backyard views add to the charm. The master suite boasts a cedar-lined walk-in closet and a spa-like bathroom with a tiled double shower.
Outside, enjoy a indoor saltwater pool, firepit courtyard, and equestrian amenities, including a three-stall barn plus tack room, 60' x 120' covered arena, turnout, and wash rack. A ''chicken palace'' houses up to 30 hens, while fenced pastures and hay storage sit to the north. The property also features an attached two-car garage, a 4-car shop with a man cave, and an additional workshop. Ideal for horse enthusiasts, mechanics, or those seeking the ultimate country retreat
Home Details
Home Type
- Single Family
Est. Annual Taxes
- $9,521
Year Built
- Built in 1992
Lot Details
- 5.04 Acre Lot
- Poultry Coop
- Fenced
- Landscaped
- Level Lot
- Front and Back Yard Sprinklers
- Sprinklers on Timer
- Property is zoned RR-5, RR-5
Parking
- 5 Car Garage
- Second Garage
- Workshop in Garage
- Garage Door Opener
- Driveway
- Gated Parking
- RV Garage
Home Design
- Ranch Style House
- Slab Foundation
- Frame Construction
- Composition Roof
Interior Spaces
- 2,669 Sq Ft Home
- Open Floorplan
- Ceiling Fan
- Gas Fireplace
- Double Pane Windows
- Vinyl Clad Windows
- Family Room with Fireplace
- Dining Room
- Home Office
- Neighborhood Views
- Laundry Room
Kitchen
- Breakfast Area or Nook
- Breakfast Bar
- Oven
- Cooktop with Range Hood
- Microwave
- Dishwasher
- Kitchen Island
- Granite Countertops
- Disposal
Flooring
- Wood
- Carpet
- Tile
Bedrooms and Bathrooms
- 3 Bedrooms
- Linen Closet
- Walk-In Closet
- Double Vanity
- Bathtub with Shower
- Bathtub Includes Tile Surround
Home Security
- Surveillance System
- Carbon Monoxide Detectors
- Fire and Smoke Detector
Outdoor Features
- Horse Property
- Courtyard
- Fire Pit
- Separate Outdoor Workshop
- Shed
- Storage Shed
Schools
- Oak Grove Elementary School
- Mcloughlin Middle School
- South Medford High School
Horse Facilities and Amenities
- Horse Stalls
- Covered Arena
Utilities
- Forced Air Heating and Cooling System
- Heating System Uses Natural Gas
- Natural Gas Connected
- Well
- Tankless Water Heater
- Water Softener
Additional Features
- Solar owned by seller
- Pasture
Community Details
- No Home Owners Association
- The community has rules related to covenants, conditions, and restrictions
Listing and Financial Details
- Exclusions: safes in man-cave, lift in shop, air compressors, dining room table, water troughs,
- Assessor Parcel Number 10436166
Map
Home Values in the Area
Average Home Value in this Area
Tax History
| Year | Tax Paid | Tax Assessment Tax Assessment Total Assessment is a certain percentage of the fair market value that is determined by local assessors to be the total taxable value of land and additions on the property. | Land | Improvement |
|---|---|---|---|---|
| 2024 | $9,816 | $808,830 | $274,220 | $534,610 |
| 2023 | $9,512 | $785,280 | $266,230 | $519,050 |
| 2022 | $9,290 | $785,280 | $266,230 | $519,050 |
| 2021 | $9,057 | $762,410 | $258,470 | $503,940 |
| 2020 | $8,277 | $692,730 | $250,940 | $441,790 |
| 2019 | $7,942 | $641,060 | $236,530 | $404,530 |
| 2018 | $6,062 | $487,230 | $229,630 | $257,600 |
| 2017 | $5,966 | $487,230 | $229,630 | $257,600 |
| 2016 | $2,263 | $177,470 | $77,800 | $99,670 |
| 2015 | $4,796 | $177,470 | $77,800 | $99,670 |
| 2014 | $4,710 | $370,900 | $204,040 | $166,860 |
Property History
| Date | Event | Price | Change | Sq Ft Price |
|---|---|---|---|---|
| 03/27/2025 03/27/25 | For Sale | $1,300,000 | +106.3% | $487 / Sq Ft |
| 08/10/2015 08/10/15 | Sold | $630,000 | 0.0% | $261 / Sq Ft |
| 08/10/2015 08/10/15 | Pending | -- | -- | -- |
| 08/10/2015 08/10/15 | For Sale | $630,000 | -- | $261 / Sq Ft |
Deed History
| Date | Type | Sale Price | Title Company |
|---|---|---|---|
| Warranty Deed | $630,000 | Ticor Title Company Of Or |
Mortgage History
| Date | Status | Loan Amount | Loan Type |
|---|---|---|---|
| Previous Owner | $130,000 | Unknown | |
| Previous Owner | $134,000 | Unknown | |
| Previous Owner | $214,000 | Unknown |
Similar Homes in Medford, OR
Source: Southern Oregon MLS
MLS Number: 220198245
APN: 10436166
- 3250 Bellinger Ln
- 3505 Madrona Ln
- 1567 Magnolia Ave
- 0 Oak Grove Rd
- 0 Gaylee Ave Unit 351 220191598
- 2768 Addysen Park Way
- 191 Renault Ave
- 3700 Bellinger Ln Unit 2
- 2554 W Stewart Ave
- 1312 Thomas Rd
- 1760 Minear Rd
- 378 Clover Ln
- 4125 W Main St
- 200 Clover Ln
- 1346 Alex Way
- 963 Lozier Ln
- 140 Clover Ln
- 3429 S Stage Rd
- 1436 Elaine Way
- 1831 Dulcimer Ln
