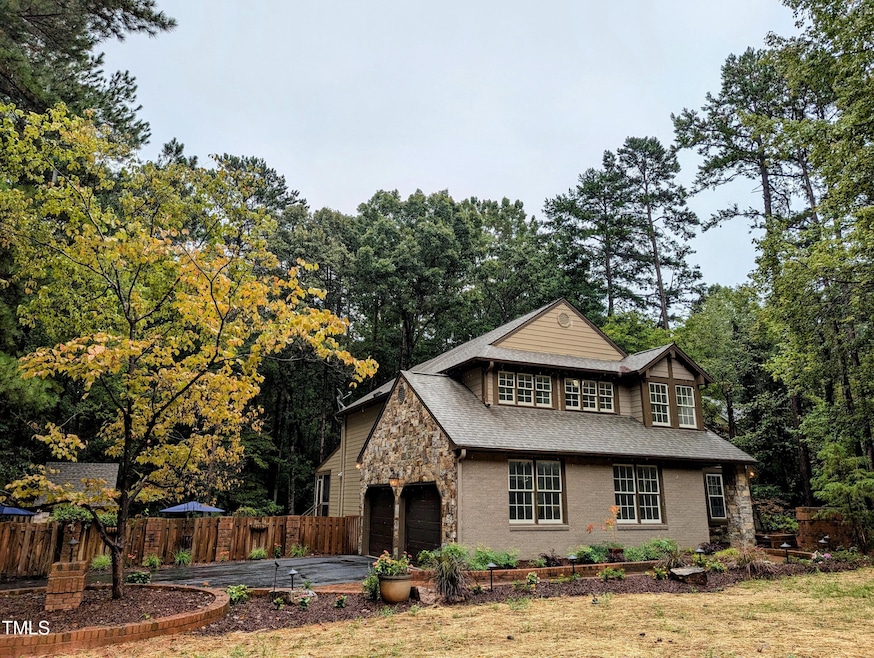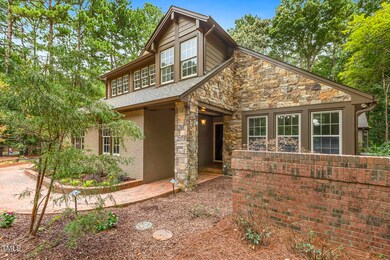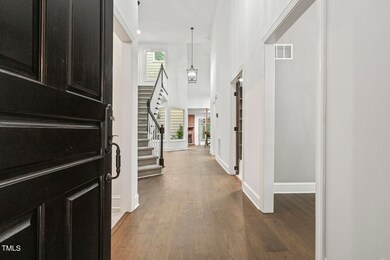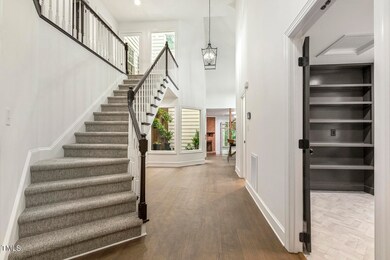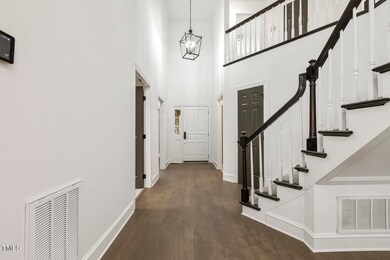
10920 Bridle Ln Raleigh, NC 27614
Falls Lake NeighborhoodHighlights
- Pool House
- View of Trees or Woods
- Deck
- Brassfield Elementary School Rated A-
- Open Floorplan
- Contemporary Architecture
About This Home
As of January 2025Welcome to the MODERN COTTAGE. This modern cottage aesthetic combines the hospitality, comfort, and rustic warmth of cottage style with the edge and sophistication of modern design. Rather than being too much of one thing, it thrives on contrast. It's equal parts welcoming and aspirational; livable and original; both cozy and plenty of natural light; comfortable and POSITIVELY CHARMING. It's a little cutting edge, a little mid-century modern, and there's a LOT to love about it. It just FEELS right. Outside you will find a rustic, stone look with red brick pavers and lush landscaping. Inside is COMPLETELY updated. EVERYTHING is new or refurbished with an open, livable floorplan, soaring ceilings, and a full, two-story atrium with balcony. The formal, open kitchen is where you will hang out, while the scullery kitchen and huge walk-in pantry offer prep, cleanup, and storage options. The main level primary bedroom has its own cozy study with fireplace, a private screened in porch, and direct access to the gorgeous pool deck and beautiful storybook worthy garden. Come experience this truly one-of-a-kind home where everyone who visits says, ''WOWWWW!''
Last Buyer's Agent
Non Member
Non Member Office
Home Details
Home Type
- Single Family
Est. Annual Taxes
- $4,274
Year Built
- Built in 1982 | Remodeled
Lot Details
- 1.41 Acre Lot
- Property fronts a state road
- Cul-De-Sac
- West Facing Home
- Gated Home
- Wood Fence
- Interior Lot
- Cleared Lot
- Wooded Lot
- Many Trees
- Garden
- Back Yard Fenced
- Property is zoned R-40W
Parking
- 2 Car Attached Garage
- Electric Vehicle Home Charger
- Lighted Parking
- Side Facing Garage
- Garage Door Opener
- Private Driveway
Property Views
- Woods
- Pool
Home Design
- Contemporary Architecture
- Transitional Architecture
- Cottage
- Brick Exterior Construction
- Brick Foundation
- Pillar, Post or Pier Foundation
- Blown-In Insulation
- Batts Insulation
- Architectural Shingle Roof
- HardiePlank Type
- Stone
Interior Spaces
- 3,298 Sq Ft Home
- 1-Story Property
- Open Floorplan
- Built-In Features
- Smooth Ceilings
- Cathedral Ceiling
- Ceiling Fan
- Recessed Lighting
- Track Lighting
- Screen For Fireplace
- Entrance Foyer
- Family Room with Fireplace
- 2 Fireplaces
- Screened Porch
Kitchen
- Built-In Electric Oven
- Built-In Self-Cleaning Oven
- Gas Cooktop
- Range Hood
- Microwave
- Plumbed For Ice Maker
- Dishwasher
- Stainless Steel Appliances
- Kitchen Island
- Quartz Countertops
- Disposal
Flooring
- Wood
- Carpet
- Tile
Bedrooms and Bathrooms
- 4 Bedrooms
- Walk-In Closet
- Private Water Closet
- Separate Shower in Primary Bathroom
- Soaking Tub
- Bathtub with Shower
- Walk-in Shower
Laundry
- Laundry Room
- Laundry on lower level
- Washer and Electric Dryer Hookup
Attic
- Scuttle Attic Hole
- Pull Down Stairs to Attic
- Unfinished Attic
Home Security
- Smart Thermostat
- Carbon Monoxide Detectors
- Fire and Smoke Detector
Pool
- Pool House
- In Ground Pool
- Outdoor Pool
- Saltwater Pool
- Vinyl Pool
- Fence Around Pool
- Pool Cover
Outdoor Features
- Deck
- Exterior Lighting
- Outdoor Storage
- Rain Gutters
- Rain Barrels or Cisterns
Schools
- Brassfield Elementary School
- West Millbrook Middle School
- Millbrook High School
Utilities
- Cooling System Powered By Gas
- Forced Air Heating and Cooling System
- Heating System Uses Natural Gas
- Heat Pump System
- Vented Exhaust Fan
- Natural Gas Connected
- Tankless Water Heater
- Gas Water Heater
- Water Softener is Owned
- Septic Tank
- Septic System
- High Speed Internet
- Cable TV Available
Community Details
- No Home Owners Association
- Trotters Ridge Subdivision
Listing and Financial Details
- Assessor Parcel Number 1709248425
Map
Home Values in the Area
Average Home Value in this Area
Property History
| Date | Event | Price | Change | Sq Ft Price |
|---|---|---|---|---|
| 01/24/2025 01/24/25 | Sold | $985,000 | -3.9% | $299 / Sq Ft |
| 12/24/2024 12/24/24 | Pending | -- | -- | -- |
| 09/27/2024 09/27/24 | Price Changed | $1,025,000 | -4.7% | $311 / Sq Ft |
| 09/05/2024 09/05/24 | For Sale | $1,076,000 | -- | $326 / Sq Ft |
Tax History
| Year | Tax Paid | Tax Assessment Tax Assessment Total Assessment is a certain percentage of the fair market value that is determined by local assessors to be the total taxable value of land and additions on the property. | Land | Improvement |
|---|---|---|---|---|
| 2024 | $4,275 | $685,174 | $180,000 | $505,174 |
| 2023 | $3,440 | $438,687 | $80,000 | $358,687 |
| 2022 | $3,188 | $438,687 | $80,000 | $358,687 |
| 2021 | $3,103 | $438,687 | $80,000 | $358,687 |
| 2020 | $3,051 | $438,687 | $80,000 | $358,687 |
| 2019 | $3,259 | $396,639 | $120,000 | $276,639 |
| 2018 | $2,996 | $396,639 | $120,000 | $276,639 |
| 2017 | $2,840 | $396,639 | $120,000 | $276,639 |
| 2016 | $2,602 | $370,646 | $120,000 | $250,646 |
| 2015 | $2,493 | $356,018 | $102,000 | $254,018 |
| 2014 | $2,363 | $356,018 | $102,000 | $254,018 |
Mortgage History
| Date | Status | Loan Amount | Loan Type |
|---|---|---|---|
| Open | $788,000 | New Conventional | |
| Closed | $788,000 | New Conventional | |
| Previous Owner | $675,000 | Construction | |
| Previous Owner | $150,000 | Credit Line Revolving | |
| Previous Owner | $250,000 | Credit Line Revolving | |
| Previous Owner | $193,000 | Credit Line Revolving | |
| Previous Owner | $103,000 | Unknown |
Deed History
| Date | Type | Sale Price | Title Company |
|---|---|---|---|
| Warranty Deed | $985,000 | None Listed On Document | |
| Warranty Deed | $985,000 | None Listed On Document | |
| Warranty Deed | $685,000 | None Listed On Document | |
| Deed | $247,000 | -- |
Similar Homes in Raleigh, NC
Source: Doorify MLS
MLS Number: 10050234
APN: 1709.03-24-8425-000
- 10609 Lowery Dr
- 14115 Allison Dr
- 401 Canyon Crest Ct
- 112 Hartland Ct
- 5808 Norwood Ridge Dr
- 14020 Durant Rd
- 5828 Norwood Ridge Dr
- 1006 Henny Place
- 401 Brinkman Ct
- 10509 Leslie Dr
- 5768 Cavanaugh Dr
- 204 Dartmoor Ln
- 1017 Payton Ct
- 125 Dartmoor Ln
- 10805 the Olde Place
- 11509 Hardwick Ct
- 14124 Norwood Rd
- 812 Stradella Rd
- 812 Oxgate Cir
- 201 Wortham Dr
