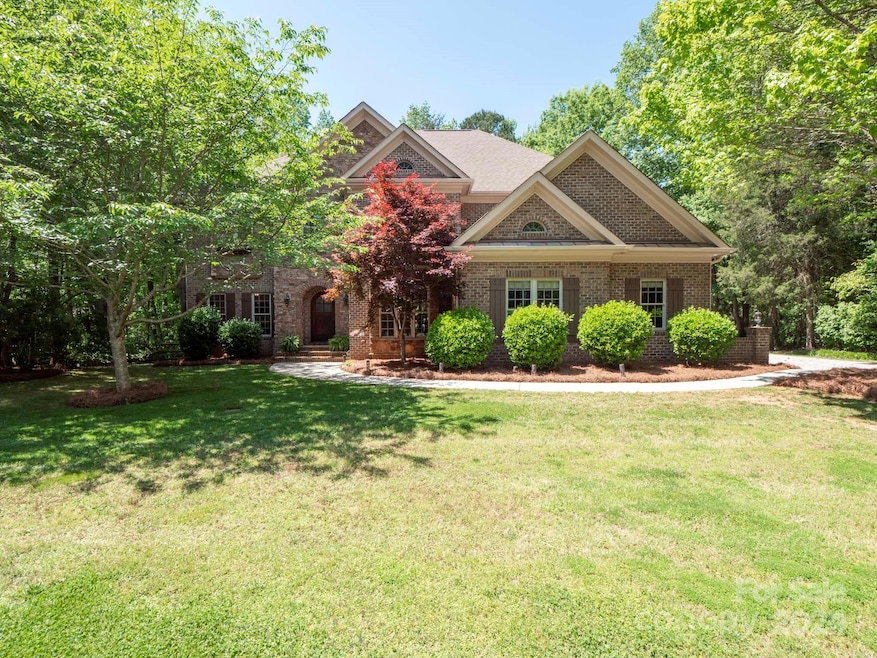
10921 Deerberry Ct Matthews, NC 28105
Providence NeighborhoodHighlights
- Community Cabanas
- Deck
- Transitional Architecture
- Mckee Road Elementary Rated A-
- Private Lot
- Wood Flooring
About This Home
As of May 2024Beautiful brick and stone home in highly desirable Deerfield Creek neighborhood. From the moment you enter the arched stone surrounded doorway, you will see the meticulous attention to detail in this home. Downstairs office with french doors is perfect for working from home. Bedroom on main floor is ideal for in-laws or guests. Hardwoods cover the entire downstairs and most of the upstairs. A pass through fireplace between the living room and keeping room make for cozy spots. Get ready to entertain in your open kitchen featuring granite countertops and stainless steel appliances including a double oven. Grab your morning coffee and listen to the chirping of the birds on your stone patio covered by a pergola with ceiling fans and patio lights. This stunning home was rebuilt in 2008 and showcases such detail in the crown molding, wainscotting, tray ceilings, stone accents, Jeld-Wen windows, sink in garage for washing your pet or gardening tools. Be sure to watch the 3D video!
Last Agent to Sell the Property
Berkshire Hathaway HomeServices Carolinas Realty Brokerage Email: julie.linder@bhhscarolinas.com License #301486

Home Details
Home Type
- Single Family
Est. Annual Taxes
- $6,747
Year Built
- Built in 2008
Lot Details
- Fenced
- Private Lot
- Level Lot
- Property is zoned R3
HOA Fees
- $98 Monthly HOA Fees
Parking
- 3 Car Attached Garage
Home Design
- Transitional Architecture
- Brick Exterior Construction
- Stone Siding
Interior Spaces
- 2-Story Property
- Sound System
- French Doors
- Living Room with Fireplace
- Crawl Space
- Pull Down Stairs to Attic
Kitchen
- Double Oven
- Gas Cooktop
- Range Hood
- Microwave
- Plumbed For Ice Maker
- Dishwasher
- Disposal
Flooring
- Wood
- Vinyl
Bedrooms and Bathrooms
- 4 Full Bathrooms
Outdoor Features
- Deck
- Patio
Schools
- Mckee Road Elementary School
- Jay M. Robinson Middle School
- Providence High School
Utilities
- Two cooling system units
- Forced Air Heating and Cooling System
- Heating System Uses Natural Gas
- Cable TV Available
Listing and Financial Details
- Assessor Parcel Number 231-113-24
Community Details
Overview
- William Douglas Association, Phone Number (704) 347-8900
- Deerfield Creek Subdivision
- Mandatory home owners association
Recreation
- Tennis Courts
- Community Playground
- Community Cabanas
- Community Pool
- Trails
Map
Home Values in the Area
Average Home Value in this Area
Property History
| Date | Event | Price | Change | Sq Ft Price |
|---|---|---|---|---|
| 05/22/2024 05/22/24 | Sold | $1,150,000 | +2.2% | $300 / Sq Ft |
| 04/20/2024 04/20/24 | Pending | -- | -- | -- |
| 04/20/2024 04/20/24 | For Sale | $1,125,000 | -- | $294 / Sq Ft |
Tax History
| Year | Tax Paid | Tax Assessment Tax Assessment Total Assessment is a certain percentage of the fair market value that is determined by local assessors to be the total taxable value of land and additions on the property. | Land | Improvement |
|---|---|---|---|---|
| 2023 | $6,747 | $900,900 | $160,000 | $740,900 |
| 2022 | $6,087 | $617,800 | $131,300 | $486,500 |
| 2021 | $6,076 | $617,800 | $131,300 | $486,500 |
| 2020 | $6,069 | $617,800 | $131,300 | $486,500 |
| 2019 | $6,053 | $617,800 | $131,300 | $486,500 |
| 2018 | $7,087 | $534,600 | $120,000 | $414,600 |
| 2016 | $6,973 | $534,600 | $120,000 | $414,600 |
| 2015 | $6,962 | $534,600 | $120,000 | $414,600 |
| 2014 | $6,928 | $534,600 | $120,000 | $414,600 |
Mortgage History
| Date | Status | Loan Amount | Loan Type |
|---|---|---|---|
| Open | $920,000 | New Conventional | |
| Previous Owner | $100,000 | Credit Line Revolving | |
| Previous Owner | $189,200 | New Conventional | |
| Previous Owner | $237,000 | New Conventional | |
| Previous Owner | $50,000 | Credit Line Revolving | |
| Previous Owner | $268,000 | Unknown | |
| Previous Owner | $271,000 | Purchase Money Mortgage | |
| Previous Owner | $121,000 | Credit Line Revolving | |
| Previous Owner | $211,000 | No Value Available |
Deed History
| Date | Type | Sale Price | Title Company |
|---|---|---|---|
| Warranty Deed | $1,150,000 | Old Republic National Title | |
| Interfamily Deed Transfer | -- | None Available | |
| Interfamily Deed Transfer | -- | None Available | |
| Warranty Deed | $339,000 | -- | |
| Warranty Deed | $331,500 | -- |
Similar Homes in Matthews, NC
Source: Canopy MLS (Canopy Realtor® Association)
MLS Number: 4124474
APN: 231-113-24
- 10602 Country Squire Ct
- 10836 Fox Hedge Rd
- 820 Hampshire Hill Rd Unit 106
- 4624 Pebble Run Dr
- 3500 Oxbow Ct
- 5306 Tilley Manor Dr
- 2028 Fitzhugh Ln
- 11019 Kilkenny Dr Unit 41
- 3017 Butter Churn Ln
- 11308 Morgan Valley Ln
- 11507 Rabbit Ridge Rd
- 11646 Rabbit Ridge Rd
- 4818 Grier Farm Ln
- 11011 Alderbrook Ln
- 7542 Waverly Walk Ave Unit 7542
- 7560 Waverly Walk Ave
- 3711 Cole Mill Rd
- 10501 S Hall Dr
- 6423 Falls Lake Dr
- 5915 Glenmore Garden Dr
