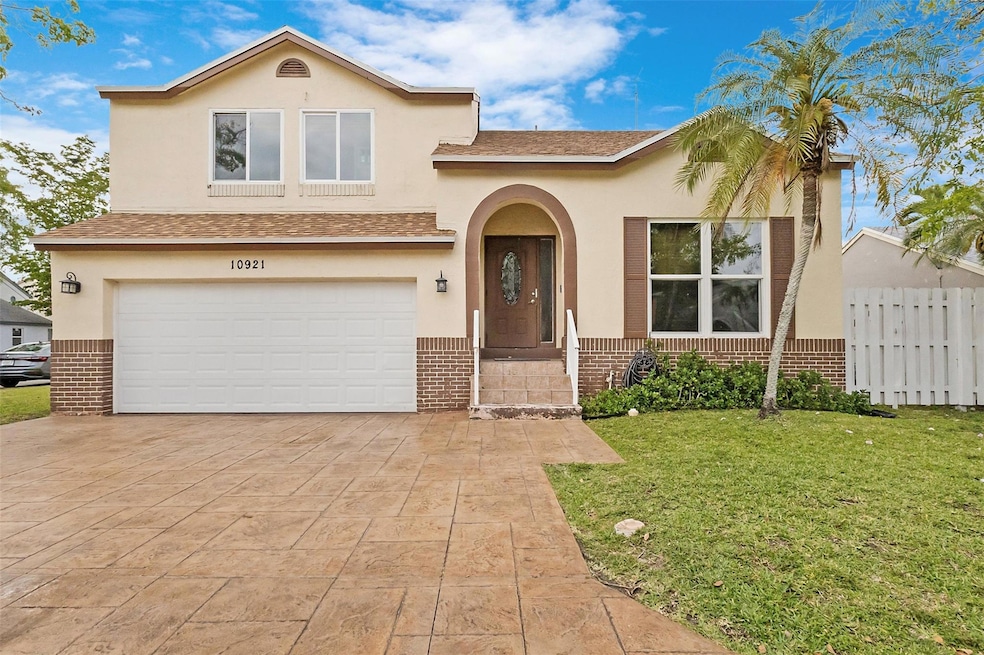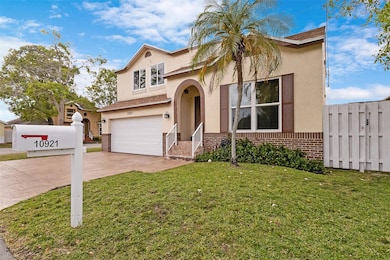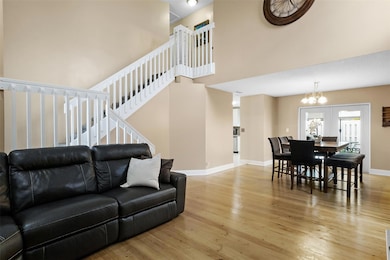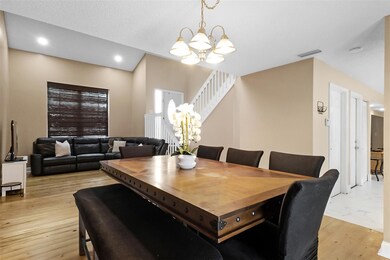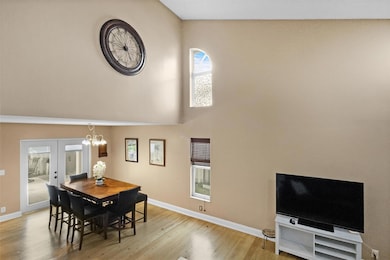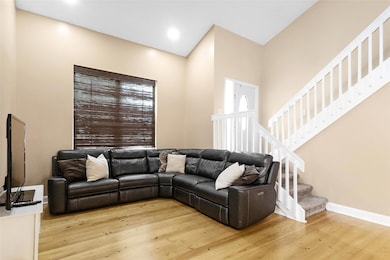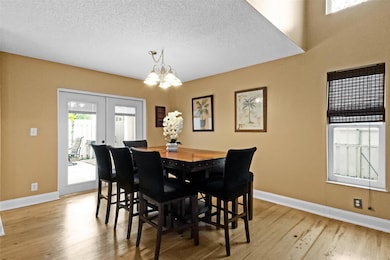
10921 SW 11th Ct Davie, FL 33324
Scarborough NeighborhoodEstimated payment $3,749/month
Highlights
- Very Popular Property
- Fruit Trees
- Wood Flooring
- Fox Trail Elementary School Rated A-
- Clubhouse
- Garden View
About This Home
This is the one!! True 4bd/2.5ba single family (corner lot) spacious home in Scarborough II. Let's start out with a BRAND NEW roof! As well as impact windows, newer appliances, updated kitchen/bathrooms, beautiful wood flooring and tile, Nest thermostat, Ring doorbell, 2car garage, fenced in backyard with a shed. The kitchen is spacious with granite countertops with a breakfast-bar and new appliances. Large master bedroom with ensuite bathroom, separate tub/shower and dual sinks. Private backyard, has a shed for extra storage and a fruit bearing banana tree. Close to the community pool, clubhouse, tennis, basketball and playground. The location of Scarborough is perfect for so many shopping/restaurant options. Close to major highways - perfect for commuters. LOW HOA BTW! Come take a look!
Home Details
Home Type
- Single Family
Est. Annual Taxes
- $5,337
Year Built
- Built in 1989
Lot Details
- 3,299 Sq Ft Lot
- South Facing Home
- Fenced
- Sprinkler System
- Fruit Trees
- Property is zoned PRD 5.1
HOA Fees
- $101 Monthly HOA Fees
Parking
- 2 Car Garage
- Garage Door Opener
- Driveway
- Guest Parking
Home Design
- Shingle Roof
- Composition Roof
Interior Spaces
- 1,895 Sq Ft Home
- 2-Story Property
- Ceiling Fan
- Blinds
- Family Room
- Combination Dining and Living Room
- Garden Views
- Impact Glass
Kitchen
- Breakfast Bar
- Microwave
- Dishwasher
Flooring
- Wood
- Carpet
- Tile
Bedrooms and Bathrooms
- 4 Bedrooms
- Dual Sinks
- Separate Shower in Primary Bathroom
Laundry
- Dryer
- Washer
Outdoor Features
- Shed
Schools
- Fox Trail Elementary School
- Indian Ridge Middle School
- Western High School
Utilities
- Central Heating and Cooling System
- Cable TV Available
Listing and Financial Details
- Assessor Parcel Number 504107133170
Community Details
Overview
- Scarborough Ii 126 44 B Subdivision
Amenities
- Clubhouse
Recreation
- Tennis Courts
- Community Playground
- Community Pool
Map
Home Values in the Area
Average Home Value in this Area
Tax History
| Year | Tax Paid | Tax Assessment Tax Assessment Total Assessment is a certain percentage of the fair market value that is determined by local assessors to be the total taxable value of land and additions on the property. | Land | Improvement |
|---|---|---|---|---|
| 2025 | $5,337 | $282,300 | -- | -- |
| 2024 | $5,185 | $274,350 | -- | -- |
| 2023 | $5,185 | $264,810 | $0 | $0 |
| 2022 | $4,818 | $257,100 | $0 | $0 |
| 2021 | $4,656 | $249,620 | $0 | $0 |
| 2020 | $4,632 | $246,180 | $0 | $0 |
| 2019 | $4,458 | $240,650 | $0 | $0 |
| 2018 | $5,571 | $236,170 | $0 | $0 |
| 2017 | $5,487 | $231,320 | $0 | $0 |
| 2016 | $4,190 | $226,570 | $0 | $0 |
| 2015 | $4,281 | $225,000 | $0 | $0 |
| 2014 | $3,883 | $158,700 | $0 | $0 |
| 2013 | -- | $144,280 | $23,090 | $121,190 |
Property History
| Date | Event | Price | Change | Sq Ft Price |
|---|---|---|---|---|
| 04/24/2025 04/24/25 | For Sale | $575,000 | +130.0% | $303 / Sq Ft |
| 09/26/2014 09/26/14 | Sold | $250,000 | -9.1% | $132 / Sq Ft |
| 08/27/2014 08/27/14 | Pending | -- | -- | -- |
| 07/19/2014 07/19/14 | For Sale | $274,900 | -- | $145 / Sq Ft |
Deed History
| Date | Type | Sale Price | Title Company |
|---|---|---|---|
| Special Warranty Deed | $250,000 | Attorney | |
| Special Warranty Deed | -- | Attorney | |
| Trustee Deed | $192,000 | None Available | |
| Trustee Deed | $192,000 | None Available | |
| Warranty Deed | $257,500 | -- | |
| Interfamily Deed Transfer | $41,700 | Accelerated Title Co | |
| Special Warranty Deed | $88,000 | -- |
Mortgage History
| Date | Status | Loan Amount | Loan Type |
|---|---|---|---|
| Open | $347,000 | VA | |
| Closed | $302,500 | VA | |
| Closed | $255,375 | VA | |
| Previous Owner | $258,000 | Unknown | |
| Previous Owner | $30,000 | Stand Alone Second | |
| Previous Owner | $15,000 | Unknown | |
| Previous Owner | $185,000 | Purchase Money Mortgage | |
| Previous Owner | $153,000 | No Value Available |
Similar Homes in Davie, FL
Source: BeachesMLS (Greater Fort Lauderdale)
MLS Number: F10499987
APN: 50-41-07-13-3170
- 10871 SW 11th Manor
- 10961 Scarborough Dr
- 10550 W State Road 84 Unit 309
- 10550 W State Road 84 Unit 136
- 10550 W State Road 84 Unit 68
- 10550 W State Road 84
- 10550 W State Road 84 Unit 287
- 10550 W State Road 84 Unit 262
- 10550 W State Road 84 Unit 339
- 10550 W State Road 84 Unit Lot 48
- 10550 W State Road 84 Unit 112
- 10550 W State Road 84 Unit 110
- 10550 W State Road 84 Unit 244
- 10550 W State Road 84 Unit 228
- 10550 W State Road 84 Unit 92
- 10550 W State Road 84 Unit 291
- 10960 SW 11th Place
- 1151 SW 111th Terrace
- 1403 SW 110th Way
- 770 Leigh Palm Ave
