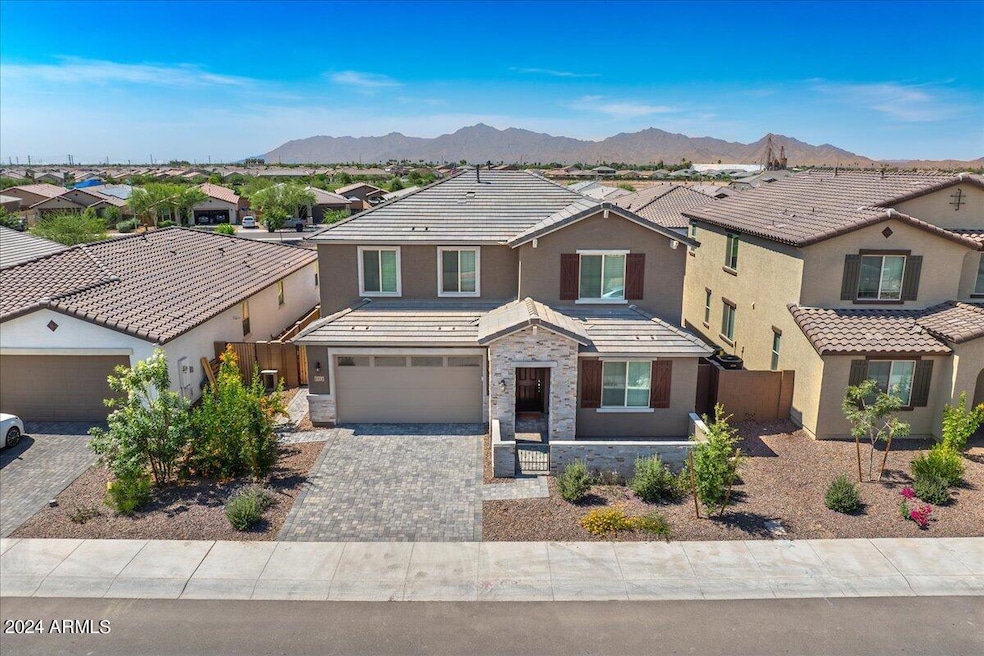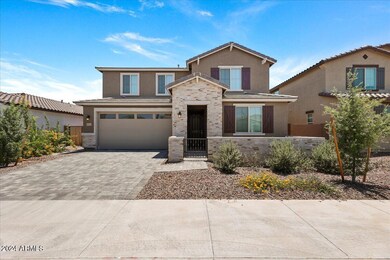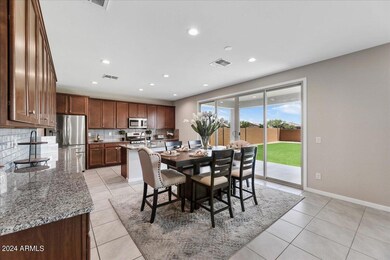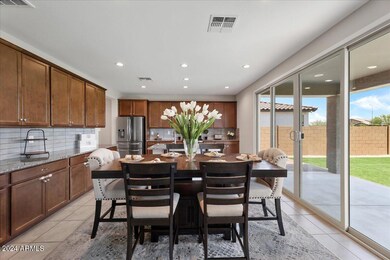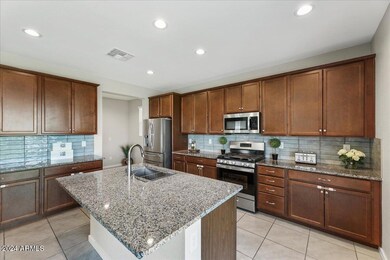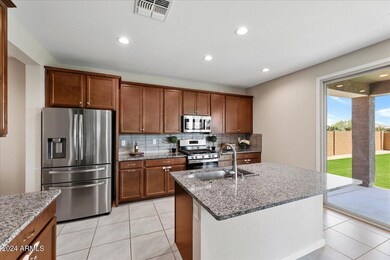
10921 W Harrison St Avondale, AZ 85323
Avondale Gateway NeighborhoodEstimated payment $3,322/month
Highlights
- Granite Countertops
- Dual Vanity Sinks in Primary Bathroom
- Artificial Turf
- Eat-In Kitchen
- Cooling Available
- Heating System Uses Natural Gas
About This Home
Beautiful,Spacious Home in immaculate condition w/ 5 bedrooms, 3 bath, & a loft, offers comfort, style & convenience. Modern kitchen boasts granite countertops, stainless steel appliances, generous cabinet space & pantry. Luxurious Master suite offers picturesque mountain views, an en-suite bathroom featuring dual sinks & a huge walk-in closet. Step out to a private backyard w no neighbor behind you, a covered patio & low-maintenance turf yard perfect for entertaining. Offers 1st floor bedroom & bath & conveniently located near I-10, Loop 101, & shopping, Community has amenities such as a basketball court, sand volleyball court, playgrounds & barbecue areas. Home has first floor guest bedroom & 4 more upstairs with high pile carpet, 2nd floor laundry room & lots of storage throughout.
Home Details
Home Type
- Single Family
Est. Annual Taxes
- $133
Year Built
- Built in 2023
Lot Details
- 6,625 Sq Ft Lot
- Desert faces the front of the property
- Block Wall Fence
- Artificial Turf
HOA Fees
- $85 Monthly HOA Fees
Parking
- 2 Car Garage
Home Design
- Wood Frame Construction
- Tile Roof
- Stucco
Interior Spaces
- 3,137 Sq Ft Home
- 2-Story Property
Kitchen
- Eat-In Kitchen
- Breakfast Bar
- Gas Cooktop
- Built-In Microwave
- Granite Countertops
Bedrooms and Bathrooms
- 5 Bedrooms
- 3 Bathrooms
- Dual Vanity Sinks in Primary Bathroom
Schools
- Littleton Elementary School
- West Point High School
Utilities
- Cooling Available
- Heating System Uses Natural Gas
Community Details
- Association fees include street maintenance
- Trestle Property Man Association, Phone Number (480) 422-0888
- Built by Richmond American Homes
- Vista Del Verde Phase 2 Replat Subdivision
Listing and Financial Details
- Tax Lot 384
- Assessor Parcel Number 101-09-099
Map
Home Values in the Area
Average Home Value in this Area
Tax History
| Year | Tax Paid | Tax Assessment Tax Assessment Total Assessment is a certain percentage of the fair market value that is determined by local assessors to be the total taxable value of land and additions on the property. | Land | Improvement |
|---|---|---|---|---|
| 2025 | $2,695 | $23,525 | -- | -- |
| 2024 | $133 | $22,404 | -- | -- |
| 2023 | $133 | $1,440 | $1,440 | $0 |
| 2022 | $133 | $2,565 | $2,565 | $0 |
| 2021 | $128 | $1,395 | $1,395 | $0 |
| 2020 | $123 | $1,380 | $1,380 | $0 |
Property History
| Date | Event | Price | Change | Sq Ft Price |
|---|---|---|---|---|
| 03/13/2025 03/13/25 | Price Changed | $579,000 | -2.7% | $185 / Sq Ft |
| 03/06/2025 03/06/25 | For Sale | $595,000 | 0.0% | $190 / Sq Ft |
| 03/03/2025 03/03/25 | Off Market | $595,000 | -- | -- |
| 02/04/2025 02/04/25 | Price Changed | $595,000 | -3.3% | $190 / Sq Ft |
| 02/01/2025 02/01/25 | For Sale | $615,000 | 0.0% | $196 / Sq Ft |
| 01/29/2025 01/29/25 | Off Market | $615,000 | -- | -- |
| 01/06/2025 01/06/25 | Price Changed | $615,000 | -0.6% | $196 / Sq Ft |
| 12/27/2024 12/27/24 | For Sale | $619,000 | 0.0% | $197 / Sq Ft |
| 12/25/2024 12/25/24 | Off Market | $619,000 | -- | -- |
| 12/14/2024 12/14/24 | For Sale | $619,000 | 0.0% | $197 / Sq Ft |
| 12/12/2024 12/12/24 | Off Market | $619,000 | -- | -- |
| 12/09/2024 12/09/24 | Price Changed | $619,000 | -1.0% | $197 / Sq Ft |
| 12/05/2024 12/05/24 | For Sale | $625,000 | 0.0% | $199 / Sq Ft |
| 12/04/2024 12/04/24 | Off Market | $625,000 | -- | -- |
| 11/20/2024 11/20/24 | Price Changed | $625,000 | -0.6% | $199 / Sq Ft |
| 11/10/2024 11/10/24 | For Sale | $629,000 | 0.0% | $201 / Sq Ft |
| 11/06/2024 11/06/24 | Off Market | $629,000 | -- | -- |
| 10/28/2024 10/28/24 | Price Changed | $629,000 | -1.3% | $201 / Sq Ft |
| 10/21/2024 10/21/24 | For Sale | $637,000 | 0.0% | $203 / Sq Ft |
| 10/05/2024 10/05/24 | Off Market | $637,000 | -- | -- |
| 09/18/2024 09/18/24 | For Sale | $637,000 | 0.0% | $203 / Sq Ft |
| 09/17/2024 09/17/24 | Off Market | $637,000 | -- | -- |
| 08/25/2024 08/25/24 | Price Changed | $637,000 | -1.2% | $203 / Sq Ft |
| 08/13/2024 08/13/24 | For Sale | $645,000 | 0.0% | $206 / Sq Ft |
| 08/04/2024 08/04/24 | Off Market | $645,000 | -- | -- |
| 07/16/2024 07/16/24 | For Sale | $645,000 | -- | $206 / Sq Ft |
Deed History
| Date | Type | Sale Price | Title Company |
|---|---|---|---|
| Deed Of Distribution | -- | None Listed On Document | |
| Special Warranty Deed | $515,000 | Fidelity National Title | |
| Special Warranty Deed | $8,952,215 | Fidelity National Title |
Mortgage History
| Date | Status | Loan Amount | Loan Type |
|---|---|---|---|
| Previous Owner | $412,000 | New Conventional |
Similar Homes in Avondale, AZ
Source: Arizona Regional Multiple Listing Service (ARMLS)
MLS Number: 6725891
APN: 101-09-099
- 10850 W Lincoln St
- 10839 W Lincoln St
- 11032 W Buchanan St
- 10721 W Jefferson St
- 10722 W Jefferson St
- 905 S 108th Ave
- 11277 W Buchanan St
- 11159 W Tonto St
- 11183 W Tonto St
- 205 N 107th Dr
- 10780 W Woodland Ave
- 10772 W Woodland Ave
- 10975 W Melvin St
- 10816 W Melvin St
- 11406 W Tonto St
- 10986 W Polk St
- 10961 W Taylor St
- 416 N 110th Ave
- 10974 W Taylor St
- 10822 W Taylor St
