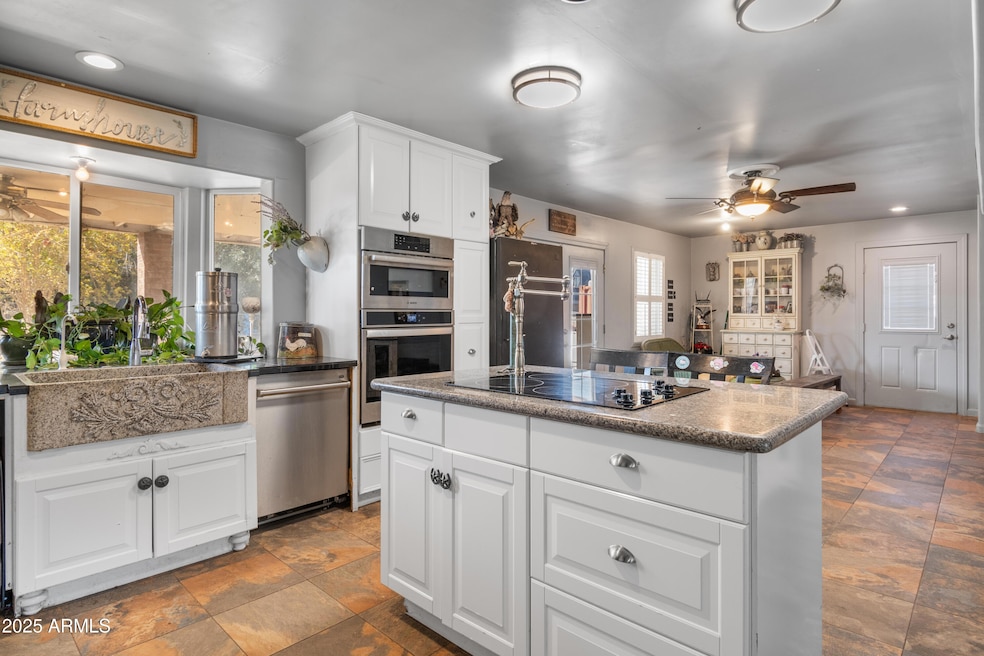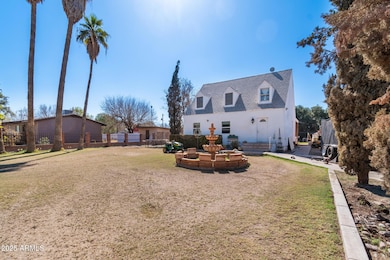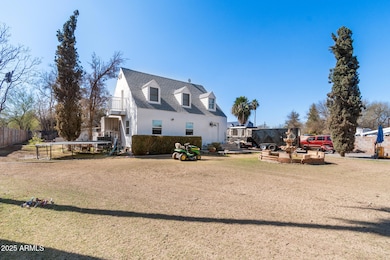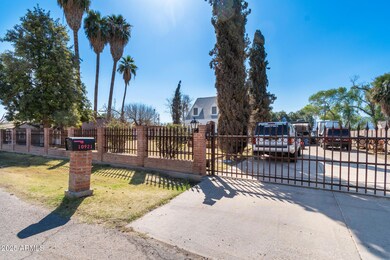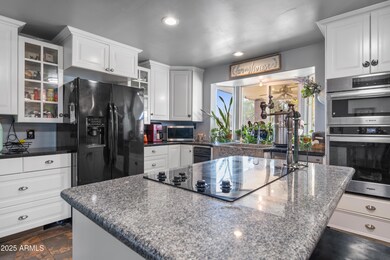
10921 W Hidalgo Ave Tolleson, AZ 85353
Estrella Village NeighborhoodEstimated payment $3,331/month
Highlights
- Horses Allowed On Property
- 0.51 Acre Lot
- No HOA
- Gated Parking
- Mountain View
- Balcony
About This Home
This stunning home is a rare gem that combines the best of both worlds - convenient access to city amenities and the tranquil beauty of breathtaking mountain vistas. A true unicorn in the Arizona real estate market, this remarkable home features grandfathered irrigation rights to maintain the luscious green grass and trees, and a spacious basement, offering a cool retreat and versatile living space. Step into the heart of the home, where you'll discover a chef's dream kitchen, complete with a stunning farmhouse-style sink and a convenient water filling station nestled in the island cooktop area. Don't miss your opportunity to make this extraordinary home yours - come see it before it's gone! Sellers will credit buyers $10,000 in flooring and paint credit!
Home Details
Home Type
- Single Family
Est. Annual Taxes
- $1,804
Year Built
- Built in 1982
Lot Details
- 0.51 Acre Lot
- Wrought Iron Fence
- Grass Covered Lot
Home Design
- Stucco
Interior Spaces
- 2,632 Sq Ft Home
- 3-Story Property
- Mountain Views
- Finished Basement
- Basement Fills Entire Space Under The House
Kitchen
- Eat-In Kitchen
- Built-In Microwave
- Kitchen Island
Bedrooms and Bathrooms
- 5 Bedrooms
- Primary Bathroom is a Full Bathroom
- 3 Bathrooms
- Bathtub With Separate Shower Stall
Parking
- 4 Carport Spaces
- Gated Parking
Schools
- Littleton Elementary School
- Tolleson Union High School
Utilities
- Refrigerated and Evaporative Cooling System
- Heating Available
- Septic Tank
Additional Features
- Balcony
- Horses Allowed On Property
Community Details
- No Home Owners Association
- Association fees include no fees
- Built by No HOA
- Estrella Country Estates Subdivision
Listing and Financial Details
- Tax Lot 9
- Assessor Parcel Number 101-41-020-C
Map
Home Values in the Area
Average Home Value in this Area
Tax History
| Year | Tax Paid | Tax Assessment Tax Assessment Total Assessment is a certain percentage of the fair market value that is determined by local assessors to be the total taxable value of land and additions on the property. | Land | Improvement |
|---|---|---|---|---|
| 2025 | $1,804 | $17,499 | -- | -- |
| 2024 | $2,091 | $16,666 | -- | -- |
| 2023 | $2,091 | $31,100 | $6,220 | $24,880 |
| 2022 | $2,079 | $22,230 | $4,440 | $17,790 |
| 2021 | $2,305 | $24,060 | $4,810 | $19,250 |
| 2020 | $2,229 | $21,630 | $4,320 | $17,310 |
Property History
| Date | Event | Price | Change | Sq Ft Price |
|---|---|---|---|---|
| 04/23/2025 04/23/25 | Price Changed | $569,997 | 0.0% | $217 / Sq Ft |
| 04/12/2025 04/12/25 | Price Changed | $569,998 | 0.0% | $217 / Sq Ft |
| 03/10/2025 03/10/25 | For Sale | $569,999 | -- | $217 / Sq Ft |
Deed History
| Date | Type | Sale Price | Title Company |
|---|---|---|---|
| Warranty Deed | $250,000 | Dhi Title | |
| Interfamily Deed Transfer | -- | None Available | |
| Interfamily Deed Transfer | -- | None Available |
Mortgage History
| Date | Status | Loan Amount | Loan Type |
|---|---|---|---|
| Open | $24,134 | New Conventional | |
| Open | $234,025 | FHA |
Similar Homes in Tolleson, AZ
Source: Arizona Regional Multiple Listing Service (ARMLS)
MLS Number: 6834160
APN: 101-41-020C
- 11124 W Southern Ave
- 10931 W Bloch Rd
- 11422 W Hidalgo Ave
- 4916 S 107th Ln
- 5013 S 112th Ave
- 10643 W Sonrisas St
- 5016 S 106th Ln
- 10639 W Sonrisas St
- 10635 W Sonrisas St
- 4930 S 105th Ln
- 5008 S 106th Ln
- 10619 W Sonrisas St
- 10636 W Sonrisas St
- 10734 W Bloch Rd
- 10620 W Sonrisas St
- 10616 W Sonrisas St
- 10612 W Sonrisas St
- 11227 W Bloch Rd
- 5009 S 106th Ave
- 5005 S 106th Ave
