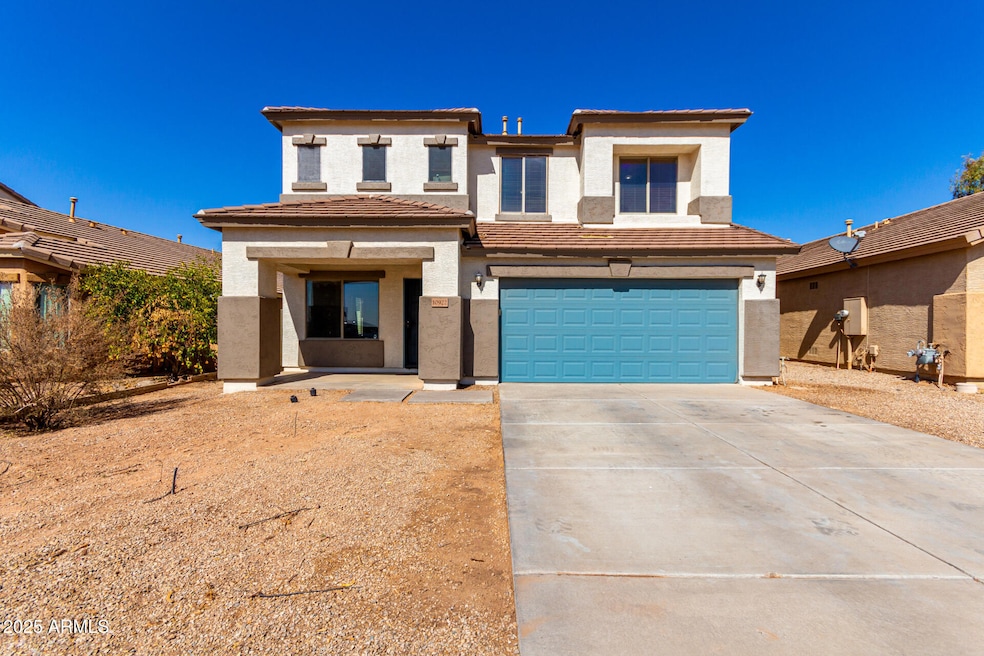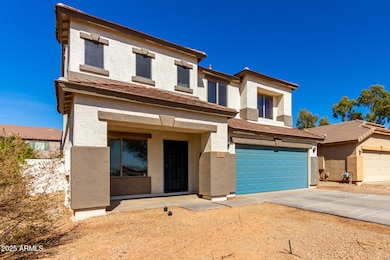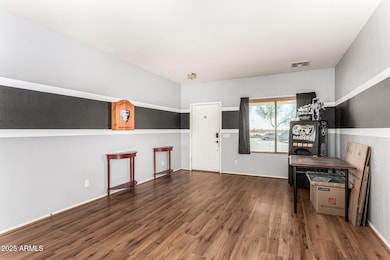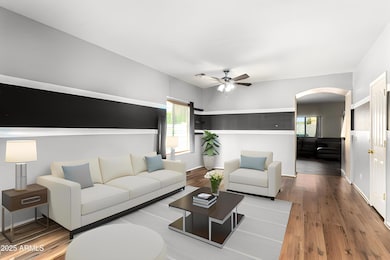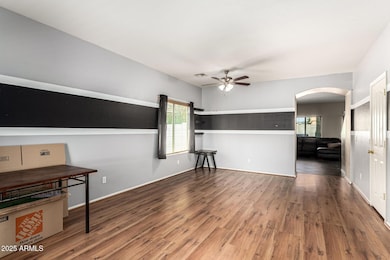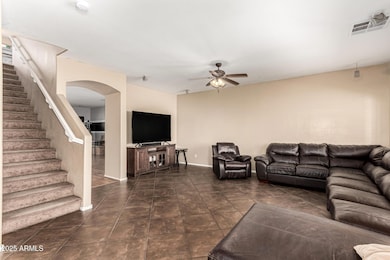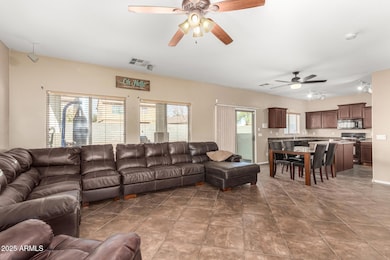
10922 E Wallflower Ln Florence, AZ 85132
Superstition Vistas NeighborhoodEstimated payment $2,289/month
Highlights
- Vaulted Ceiling
- Cul-De-Sac
- Eat-In Kitchen
- Community Pool
- Fireplace
- Double Pane Windows
About This Home
This home qualifies for a USDA No Money Down Loan- Buyer must qualify. 5 bedroom, 2.5 bath + den and loft in Florence's Magma Ranch neighborhood! Spacious home with 2,723 sq ft of well designed living space. Large primary Suite with separate shower and soaking tub, dual sinks, big walk in closet, and private water closet.Back yard with extended covered patio, pavers and cozy elevated fire pit. HVAC replaced 2024, exterior paint 2023, water heater 2022. Community park with POOL, playgrounds, picnic areas and SPLASH PAD. Don't miss out- come tour this home today!
Home Details
Home Type
- Single Family
Est. Annual Taxes
- $1,798
Year Built
- Built in 2005
Lot Details
- 5,553 Sq Ft Lot
- Cul-De-Sac
- Block Wall Fence
- Front and Back Yard Sprinklers
HOA Fees
- $185 Monthly HOA Fees
Parking
- 2 Car Garage
Home Design
- Wood Frame Construction
- Tile Roof
- Stucco
Interior Spaces
- 2,723 Sq Ft Home
- 2-Story Property
- Vaulted Ceiling
- Ceiling Fan
- Fireplace
- Double Pane Windows
Kitchen
- Eat-In Kitchen
- Breakfast Bar
- Gas Cooktop
- Built-In Microwave
- Kitchen Island
- Laminate Countertops
Flooring
- Carpet
- Laminate
- Tile
Bedrooms and Bathrooms
- 5 Bedrooms
- 2.5 Bathrooms
- Dual Vanity Sinks in Primary Bathroom
- Bathtub With Separate Shower Stall
Outdoor Features
- Fire Pit
Schools
- Magma Ranch K8 Elementary And Middle School
- Poston Butte High School
Utilities
- Cooling Available
- Heating System Uses Natural Gas
- High Speed Internet
- Cable TV Available
Listing and Financial Details
- Tax Lot 18
- Assessor Parcel Number 210-39-361
Community Details
Overview
- Association fees include ground maintenance
- Brown Communicy Association, Phone Number (480) 539-1396
- Built by Home Life
- Magma Ranch I Unit 3 Subdivision
Recreation
- Community Playground
- Community Pool
- Bike Trail
Map
Home Values in the Area
Average Home Value in this Area
Tax History
| Year | Tax Paid | Tax Assessment Tax Assessment Total Assessment is a certain percentage of the fair market value that is determined by local assessors to be the total taxable value of land and additions on the property. | Land | Improvement |
|---|---|---|---|---|
| 2025 | $1,798 | $29,322 | -- | -- |
| 2024 | $1,757 | $37,894 | -- | -- |
| 2023 | $1,791 | $28,312 | $1,000 | $27,312 |
| 2022 | $1,757 | $21,677 | $1,000 | $20,677 |
| 2021 | $1,883 | $19,398 | $0 | $0 |
| 2020 | $1,723 | $18,856 | $0 | $0 |
| 2019 | $1,714 | $17,797 | $0 | $0 |
| 2018 | $1,647 | $15,449 | $0 | $0 |
| 2017 | $1,284 | $15,430 | $0 | $0 |
| 2016 | $1,299 | $15,338 | $1,000 | $14,338 |
| 2014 | $1,489 | $10,103 | $750 | $9,353 |
Property History
| Date | Event | Price | Change | Sq Ft Price |
|---|---|---|---|---|
| 03/17/2025 03/17/25 | Price Changed | $350,000 | -2.8% | $129 / Sq Ft |
| 03/07/2025 03/07/25 | For Sale | $360,000 | +161.1% | $132 / Sq Ft |
| 03/31/2014 03/31/14 | Sold | $137,900 | +0.7% | $51 / Sq Ft |
| 02/13/2014 02/13/14 | Pending | -- | -- | -- |
| 02/01/2014 02/01/14 | For Sale | $137,000 | -- | $50 / Sq Ft |
Deed History
| Date | Type | Sale Price | Title Company |
|---|---|---|---|
| Warranty Deed | $137,900 | American Title Service Agenc | |
| Warranty Deed | $75,000 | First American Title Ins Co | |
| Special Warranty Deed | $258,961 | The Talon Group |
Mortgage History
| Date | Status | Loan Amount | Loan Type |
|---|---|---|---|
| Open | $41,000 | Credit Line Revolving | |
| Open | $175,000 | New Conventional | |
| Closed | $131,520 | New Conventional | |
| Closed | $131,520 | New Conventional | |
| Closed | $140,714 | New Conventional | |
| Previous Owner | $74,003 | FHA | |
| Previous Owner | $207,168 | New Conventional | |
| Closed | $51,793 | No Value Available |
Similar Homes in Florence, AZ
Source: Arizona Regional Multiple Listing Service (ARMLS)
MLS Number: 6830824
APN: 210-39-361
- 10916 E Verbina Ln
- 11002 E Verbina Ln
- 11062 E Wallflower Ln
- 10661 E Verbina Ln
- 10898 E Primrose Ct
- 10856 E Primrose Ct
- 10649 E Sunflower Ln
- 30286 N Ocotillo Cir
- 11310 E Wallflower Ln
- 11355 E Verbina Ln
- 11271 E Sunflower Ct
- 11334 E Primrose Ct
- 10413 E Sunflower Ln
- 10584 E Marigold Ln
- 10436 E Marigold Ln
- 11230 E Cliffrose Ln
- 11188 E Aster Ln
- 11664 E Verbina Ln
- 10421 E Cliffrose Ln
- 10320 E Lupine Ln
