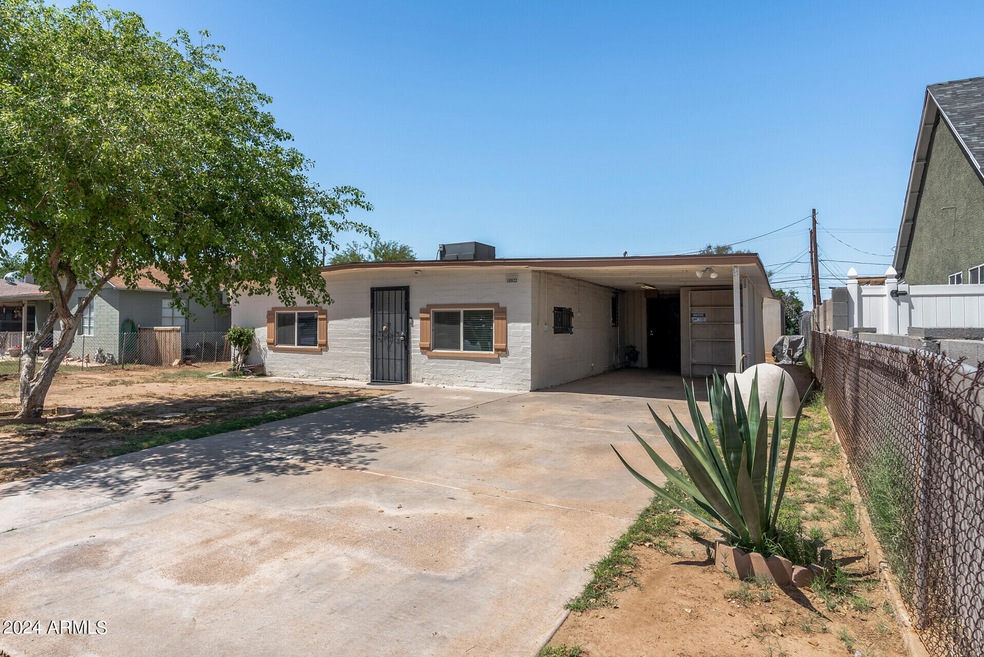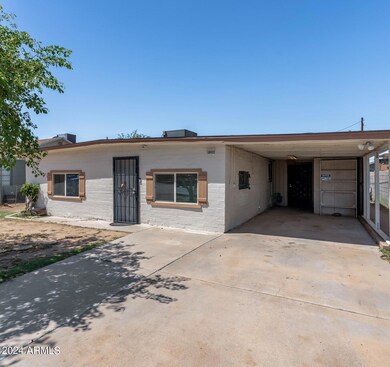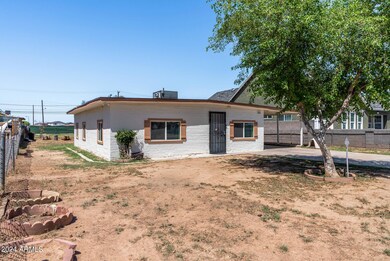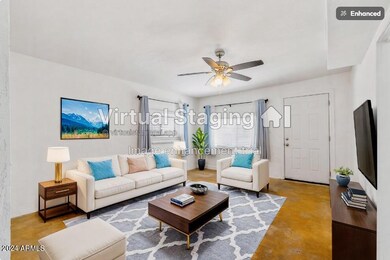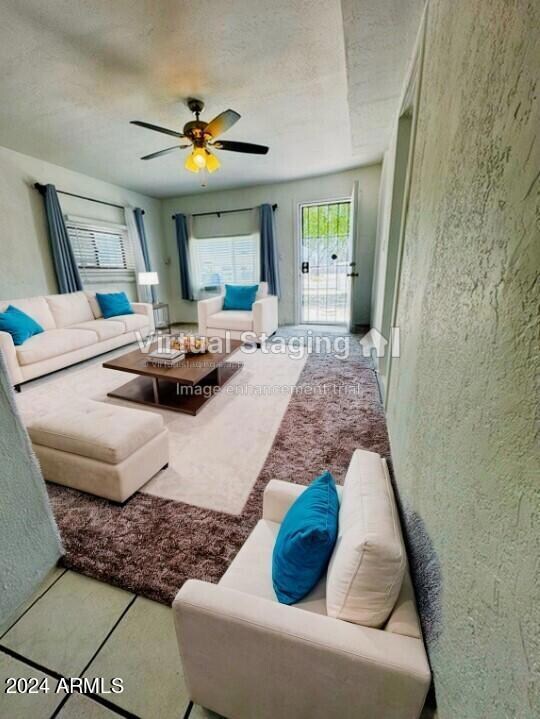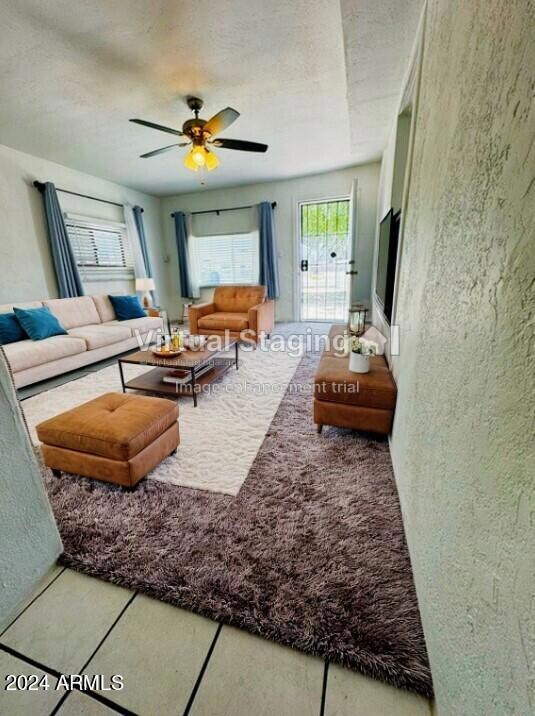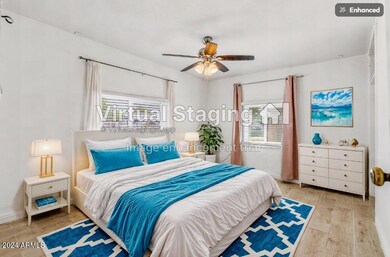
10922 W Flanagan St Avondale, AZ 85323
Avondale Gateway NeighborhoodHighlights
- Private Yard
- Covered patio or porch
- Doors with lever handles
- No HOA
- Double Pane Windows
- Tile Flooring
About This Home
As of January 2025JUST REDUCED !! ''AS IS'' ''No Repairs'' Motivated Seller!! HUGE LOT!! NO HOA!!! Check out this beautiful home tucked away in the heart of Cashion. The irrigated property with private access through the backyard gate is the perfect place to live within walking distance of the school and nearby park along wtith nearby shopping center. The freshly painted home is move-in ready. Come, check out this beautiful 3-bedroom, 1 full bath home that includes formal dining room, kitchen and living room with new carpet and large barn style storage shed in the backyard that conveys with property. This is a dream come true to have this beautiful home that sits on a ¼ acre.
Last Agent to Sell the Property
Berkshire Hathaway HomeServices Arizona Properties License #SA696135000

Home Details
Home Type
- Single Family
Est. Annual Taxes
- $472
Year Built
- Built in 1950
Lot Details
- 10,341 Sq Ft Lot
- Chain Link Fence
- Private Yard
- Grass Covered Lot
Parking
- 2 Carport Spaces
Home Design
- Brick Exterior Construction
Interior Spaces
- 1,072 Sq Ft Home
- 1-Story Property
- Ceiling Fan
- Double Pane Windows
Flooring
- Carpet
- Tile
Bedrooms and Bathrooms
- 3 Bedrooms
- 1 Bathroom
Accessible Home Design
- Doors with lever handles
Outdoor Features
- Covered patio or porch
- Outdoor Storage
Schools
- Collier Elementary School
- La Joya Community High School
Utilities
- Refrigerated Cooling System
- Heating Available
- High Speed Internet
- Cable TV Available
Community Details
- No Home Owners Association
- Association fees include no fees
- Cashion Blk 1, 2, 3 Subdivision
Listing and Financial Details
- Tax Lot 19
- Assessor Parcel Number 101-18-019
Map
Home Values in the Area
Average Home Value in this Area
Property History
| Date | Event | Price | Change | Sq Ft Price |
|---|---|---|---|---|
| 01/17/2025 01/17/25 | Sold | $295,000 | 0.0% | $275 / Sq Ft |
| 12/07/2024 12/07/24 | Pending | -- | -- | -- |
| 12/06/2024 12/06/24 | Price Changed | $295,000 | -1.0% | $275 / Sq Ft |
| 11/13/2024 11/13/24 | Price Changed | $298,000 | -3.6% | $278 / Sq Ft |
| 10/10/2024 10/10/24 | Price Changed | $309,000 | -0.3% | $288 / Sq Ft |
| 09/07/2024 09/07/24 | Price Changed | $310,000 | -2.8% | $289 / Sq Ft |
| 08/31/2024 08/31/24 | Price Changed | $319,000 | -1.8% | $298 / Sq Ft |
| 07/15/2024 07/15/24 | Price Changed | $325,000 | 0.0% | $303 / Sq Ft |
| 07/15/2024 07/15/24 | For Sale | $325,000 | +10.2% | $303 / Sq Ft |
| 06/22/2024 06/22/24 | Off Market | $295,000 | -- | -- |
| 04/30/2024 04/30/24 | For Sale | $315,000 | +6.8% | $294 / Sq Ft |
| 04/01/2024 04/01/24 | Off Market | $295,000 | -- | -- |
Tax History
| Year | Tax Paid | Tax Assessment Tax Assessment Total Assessment is a certain percentage of the fair market value that is determined by local assessors to be the total taxable value of land and additions on the property. | Land | Improvement |
|---|---|---|---|---|
| 2025 | $459 | $4,007 | -- | -- |
| 2024 | $472 | $3,817 | -- | -- |
| 2023 | $472 | $17,960 | $3,590 | $14,370 |
| 2022 | $470 | $12,150 | $2,430 | $9,720 |
| 2021 | $455 | $10,130 | $2,020 | $8,110 |
| 2020 | $437 | $9,120 | $1,820 | $7,300 |
| 2019 | $437 | $7,380 | $1,470 | $5,910 |
| 2018 | $399 | $5,600 | $1,120 | $4,480 |
| 2017 | $370 | $4,530 | $900 | $3,630 |
| 2016 | $347 | $4,300 | $860 | $3,440 |
| 2015 | $342 | $3,500 | $700 | $2,800 |
Mortgage History
| Date | Status | Loan Amount | Loan Type |
|---|---|---|---|
| Open | $289,656 | FHA |
Deed History
| Date | Type | Sale Price | Title Company |
|---|---|---|---|
| Warranty Deed | $295,000 | Agave Title Agency | |
| Deed Of Distribution | -- | None Listed On Document | |
| Interfamily Deed Transfer | -- | None Available |
Similar Homes in the area
Source: Arizona Regional Multiple Listing Service (ARMLS)
MLS Number: 6677305
APN: 101-18-019
- 11159 W Tonto St
- 10947 W Mohave St
- 905 S 108th Ave
- 11183 W Tonto St
- 10917 W Apache St
- 10621 W Pima St
- 10839 W Lincoln St
- 1625 S 113th Ave
- 10850 W Lincoln St
- 11032 W Buchanan St
- 10921 W Harrison St
- 11372 W Yavapai St
- 10838 W Buchanan St
- 128XX W Buckeye Rd
- 11406 W Tonto St
- 11277 W Buchanan St
- 11246 W Chase Dr
- 10775 W Davis Ln
- 10751 W Davis Ln
- 10419 W Papago St
