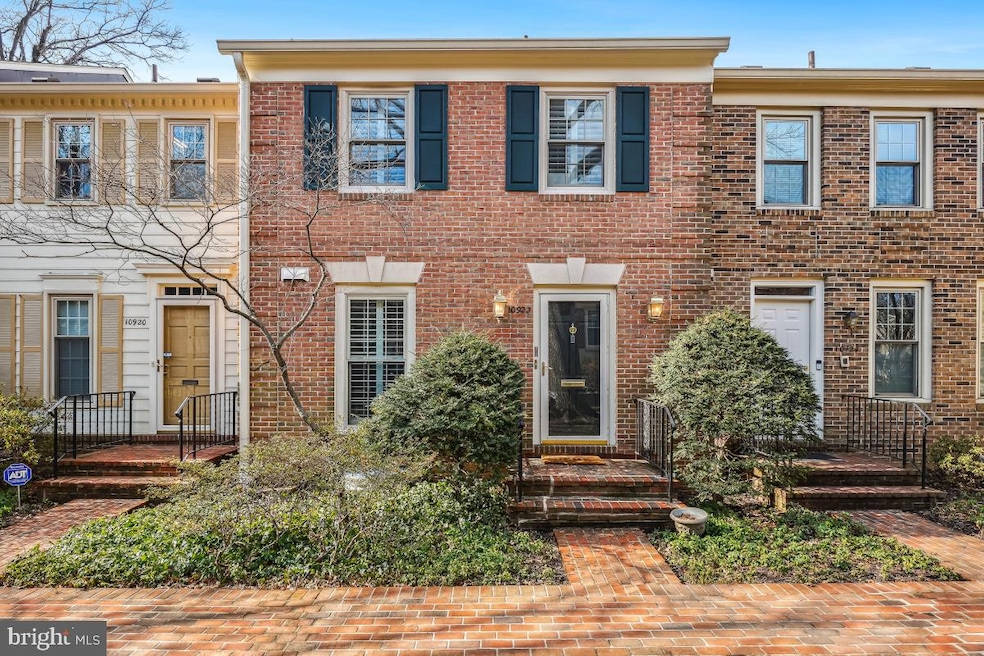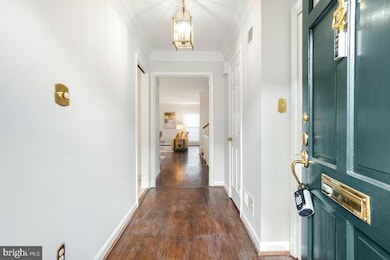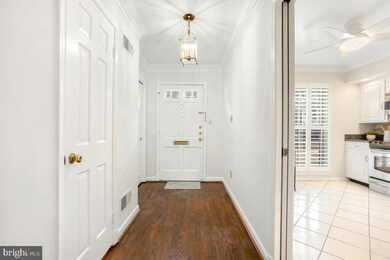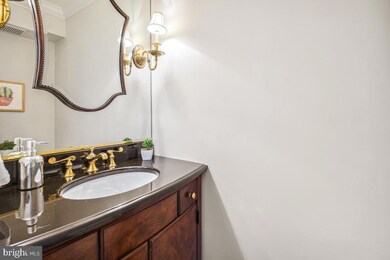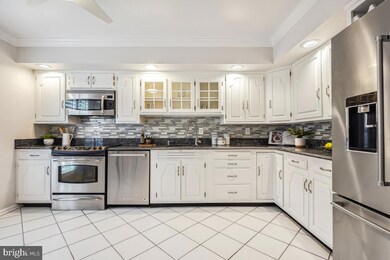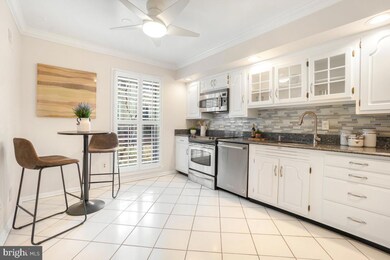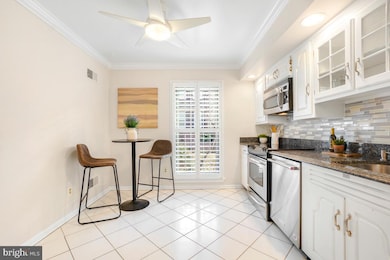
10922 Wickshire Way Rockville, MD 20852
Highlights
- Colonial Architecture
- Traditional Floor Plan
- Upgraded Countertops
- Garrett Park Elementary School Rated A
- Wood Flooring
- Breakfast Area or Nook
About This Home
As of February 2025MULTIPLE OFFERS RECEIVED The quiet coveted side of Crest of Wickford! Enjoy peaceful and convenient living in this updated townhome with condo management taking care of your exterior home maintenance and repairs. The eat-in kitchen has been thoughtfully updated with stainless steel appliances, backsplash and neutral-painted cabinets. The open concept living room/dining room features lovely dentil and crown moldings, built ins, and a wood burning fireplace. Elegant power room. Gorgeous plantation shutters throughout the home. Upstairs an upgraded bathroom with heated floors and marble shower, adjacent to a bedroom with hardwood floors. The primary bedroom suite is extremely spacious, with room for a king sized bed, dressers, and features hardwoods and wall of closets. The ensuite bathroom provides two sinks, and a large tub/shower.
The lower level will become one of the hubs of your entertainment! The family room features a brick wall with fireplace, cocktail/wet bar, and a wall of windows overlooking the brick patio. Enjoy sunshine and barbeques with little maintenance.
Down the hall a home office with extensive built-ins, a small guest room space and a full bath, along with the laundry closet.
The reserved parking space is directly next to the stairs leading to the home. Attic storage. Double pane windows replaced in 2017 with quality you can feel. Walk to JAVA nation for brunch, lunch, and even cocktails! Next door, Hank Dietle's has been providing live music, good eats and good fun for 75 years. Just down the Pike from Whole Foods, Seasons 52 restaurant, and Pike & Rose.
Townhouse Details
Home Type
- Townhome
Est. Annual Taxes
- $7,434
Year Built
- Built in 1972
Lot Details
- Property is in very good condition
HOA Fees
- $500 Monthly HOA Fees
Home Design
- Colonial Architecture
- Brick Exterior Construction
Interior Spaces
- Property has 3 Levels
- Traditional Floor Plan
- Wet Bar
- Bar
- Crown Molding
- Ceiling Fan
- Recessed Lighting
- Double Pane Windows
- Window Treatments
- Combination Dining and Living Room
- Wood Flooring
- Finished Basement
- Natural lighting in basement
Kitchen
- Breakfast Area or Nook
- Eat-In Kitchen
- Stove
- Microwave
- Ice Maker
- Dishwasher
- Upgraded Countertops
- Disposal
Bedrooms and Bathrooms
- En-Suite Bathroom
Laundry
- Laundry on lower level
- Dryer
- Washer
Parking
- 1 Parking Space
- 1 Driveway Space
- 1 Assigned Parking Space
Utilities
- Central Air
- Heat Pump System
- Electric Water Heater
Listing and Financial Details
- Assessor Parcel Number 160401606475
Community Details
Overview
- Association fees include exterior building maintenance, lawn maintenance, water, snow removal, sewer
- Crest Of Wickford Subdivision
Amenities
- Common Area
Pet Policy
- Pets Allowed
Map
Home Values in the Area
Average Home Value in this Area
Property History
| Date | Event | Price | Change | Sq Ft Price |
|---|---|---|---|---|
| 02/14/2025 02/14/25 | Sold | $775,516 | +3.5% | $329 / Sq Ft |
| 02/06/2025 02/06/25 | For Sale | $749,000 | -- | $318 / Sq Ft |
Tax History
| Year | Tax Paid | Tax Assessment Tax Assessment Total Assessment is a certain percentage of the fair market value that is determined by local assessors to be the total taxable value of land and additions on the property. | Land | Improvement |
|---|---|---|---|---|
| 2024 | $7,434 | $610,000 | $0 | $0 |
| 2023 | $6,377 | $580,000 | $174,000 | $406,000 |
| 2022 | $4,567 | $566,667 | $0 | $0 |
| 2021 | $11,876 | $553,333 | $0 | $0 |
| 2020 | $0 | $540,000 | $162,000 | $378,000 |
| 2019 | $11,106 | $540,000 | $162,000 | $378,000 |
| 2018 | $5,556 | $540,000 | $162,000 | $378,000 |
| 2017 | $5,871 | $570,000 | $0 | $0 |
| 2016 | -- | $546,667 | $0 | $0 |
| 2015 | $4,930 | $523,333 | $0 | $0 |
| 2014 | $4,930 | $500,000 | $0 | $0 |
Mortgage History
| Date | Status | Loan Amount | Loan Type |
|---|---|---|---|
| Previous Owner | $100,000 | Credit Line Revolving |
Deed History
| Date | Type | Sale Price | Title Company |
|---|---|---|---|
| Deed | $775,516 | Hutton Patt Title | |
| Deed | $275,000 | -- |
Similar Homes in Rockville, MD
Source: Bright MLS
MLS Number: MDMC2164140
APN: 04-01606475
- 5201 Bangor Dr
- 11304 Morning Gate Dr
- 10751 Brewer House Rd
- 5713 Magic Mountain Dr
- 11400 Strand Dr
- 11400 Strand Dr
- 11221 Orleans Way
- 10817 Symphony Park Dr
- 5021 White Flint Dr
- 10817 Hampton Mill Terrace Unit 220
- 5716 Chapman Mill Dr Unit 200
- 5704 Chapman Mill Dr Unit 2006/300
- 5701 Chapman Mill Dr Unit 300
- 10817 Hampton Mill Terrace Unit 130
- 10823 Hampton Mill Terrace Unit 140
- 5015 Cushing Dr
- 5801 Linden Square Ct
- 5810 Linden Square Ct Unit 39
- 4910 Strathmore Ave Unit COLTRANE 31
- 4910 Strathmore Ave Unit THE NAVARRO 68
