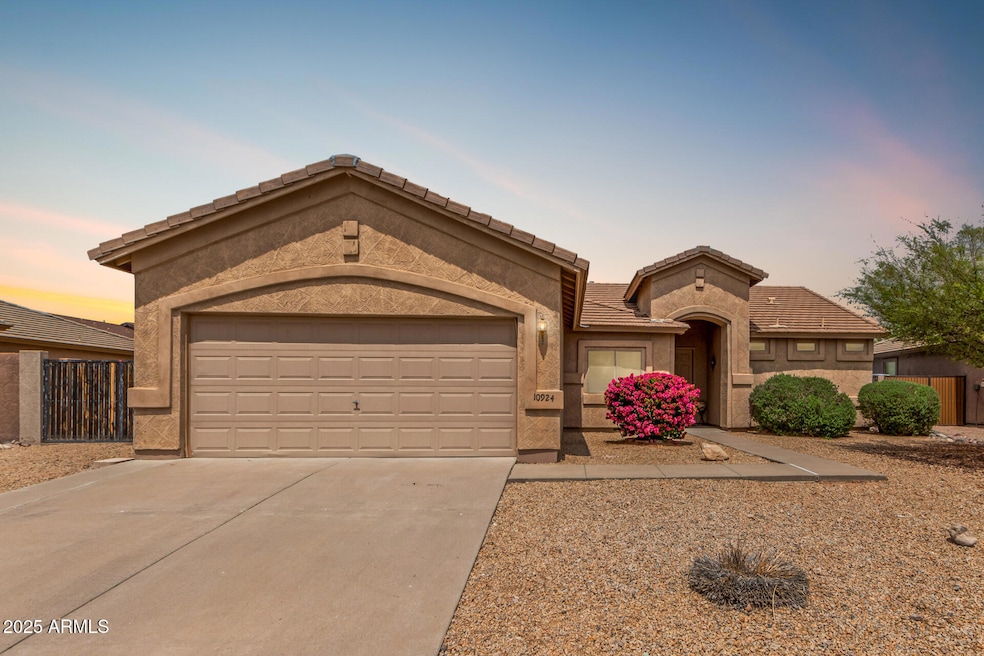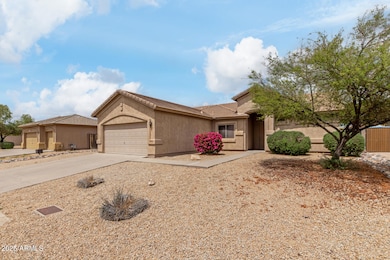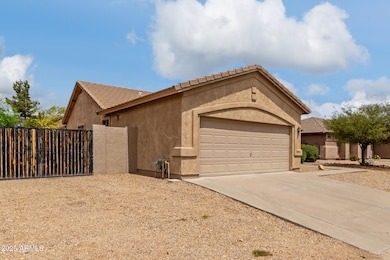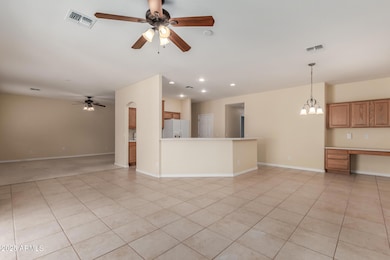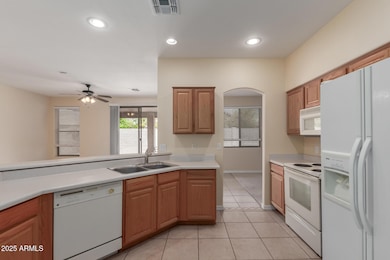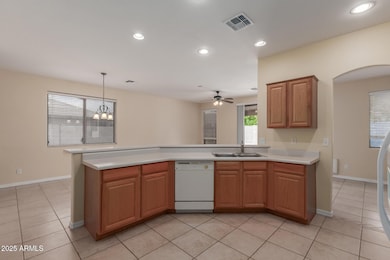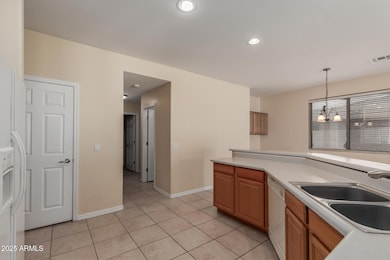
10924 E Cholla Rd Mesa, AZ 85207
Northeast Mesa NeighborhoodEstimated payment $2,830/month
Highlights
- RV Gated
- Eat-In Kitchen
- Cooling Available
- Franklin at Brimhall Elementary School Rated A
- Dual Vanity Sinks in Primary Bathroom
- Community Playground
About This Home
Welcome to Adobe Estates, where this beautiful home awaits you! Offering 3 beds, 2 baths, 2-car garage, RV gate, & a low-care landscape. The inviting interior showcases tons of natural light, a designer palette, and tile flooring w/soft carpet in bedrooms. With large living & family rooms, this gem provides versatile spaces for gatherings. The eat-in kitchen boasts built-in appliances, a walk-in pantry, recessed lighting, ample wood cabinetry, a built-in desk, and a 2-tier peninsula w/breakfast bar. Enter the large main bedroom to find an ensuite with dual sinks, separate tub/shower, & a walk-in closet. Secondary bedrooms also include a walk-in closet. Check out the spacious backyard, featuring a covered patio! With room for a pool, you can make it a complete outdoor oasis. Make it yours!
Listing Agent
My Home Group Real Estate Brokerage Phone: 480-773-5792 License #SA565282000

Open House Schedule
-
Saturday, April 26, 202511:00 am to 2:00 pm4/26/2025 11:00:00 AM +00:004/26/2025 2:00:00 PM +00:00Add to Calendar
Home Details
Home Type
- Single Family
Est. Annual Taxes
- $2,055
Year Built
- Built in 2003
Lot Details
- 8,775 Sq Ft Lot
- Desert faces the front and back of the property
- Block Wall Fence
- Front and Back Yard Sprinklers
HOA Fees
- $68 Monthly HOA Fees
Parking
- 2 Car Garage
- RV Gated
Home Design
- Wood Frame Construction
- Tile Roof
- Stucco
Interior Spaces
- 1,867 Sq Ft Home
- 1-Story Property
- Ceiling height of 9 feet or more
- Ceiling Fan
Kitchen
- Eat-In Kitchen
- Breakfast Bar
- Built-In Microwave
- Kitchen Island
- Laminate Countertops
Flooring
- Carpet
- Tile
- Vinyl
Bedrooms and Bathrooms
- 3 Bedrooms
- Primary Bathroom is a Full Bathroom
- 2 Bathrooms
- Dual Vanity Sinks in Primary Bathroom
- Bathtub With Separate Shower Stall
Accessible Home Design
- No Interior Steps
Schools
- Sousa Elementary School
- Smith Junior High School
- Skyline High School
Utilities
- Cooling Available
- Heating System Uses Natural Gas
- High Speed Internet
- Cable TV Available
Listing and Financial Details
- Tax Lot 110
- Assessor Parcel Number 220-09-241
Community Details
Overview
- Association fees include ground maintenance
- Adobe Estates Association, Phone Number (480) 567-9791
- Built by Brown Family
- Adobe Estates Subdivision
Recreation
- Community Playground
- Bike Trail
Map
Home Values in the Area
Average Home Value in this Area
Tax History
| Year | Tax Paid | Tax Assessment Tax Assessment Total Assessment is a certain percentage of the fair market value that is determined by local assessors to be the total taxable value of land and additions on the property. | Land | Improvement |
|---|---|---|---|---|
| 2025 | $2,055 | $20,657 | -- | -- |
| 2024 | $2,073 | $19,674 | -- | -- |
| 2023 | $2,073 | $36,920 | $7,380 | $29,540 |
| 2022 | $2,032 | $26,470 | $5,290 | $21,180 |
| 2021 | $2,052 | $24,550 | $4,910 | $19,640 |
| 2020 | $2,026 | $23,880 | $4,770 | $19,110 |
| 2019 | $1,926 | $21,520 | $4,300 | $17,220 |
| 2018 | $1,831 | $20,560 | $4,110 | $16,450 |
| 2017 | $1,784 | $19,030 | $3,800 | $15,230 |
| 2016 | $1,744 | $19,410 | $3,880 | $15,530 |
| 2015 | $1,735 | $17,700 | $3,540 | $14,160 |
Property History
| Date | Event | Price | Change | Sq Ft Price |
|---|---|---|---|---|
| 04/23/2025 04/23/25 | For Sale | $465,000 | -- | $249 / Sq Ft |
Deed History
| Date | Type | Sale Price | Title Company |
|---|---|---|---|
| Warranty Deed | -- | -- | |
| Warranty Deed | $154,500 | Security Title Agency | |
| Warranty Deed | $266,900 | Security Title Agency Inc | |
| Interfamily Deed Transfer | -- | First American Title Ins Co | |
| Special Warranty Deed | -- | First American Title Ins Co |
Mortgage History
| Date | Status | Loan Amount | Loan Type |
|---|---|---|---|
| Previous Owner | $117,500 | New Conventional | |
| Previous Owner | $123,600 | New Conventional | |
| Previous Owner | $241,500 | Unknown | |
| Previous Owner | $240,210 | New Conventional | |
| Previous Owner | $127,900 | Purchase Money Mortgage | |
| Previous Owner | $370,110 | Construction |
Similar Homes in Mesa, AZ
Source: Arizona Regional Multiple Listing Service (ARMLS)
MLS Number: 6854284
APN: 220-09-241
- 10924 E Cholla Rd
- 10926 E Decatur Cir
- 11013 E Decatur St
- 502 N 110th St
- 10811 E Contessa St
- 706 N Signal Butte Rd
- 411 N 111th Place
- 11101 E University Dr Unit 108
- 11101 E University Dr Unit 171
- 516 N Emery
- 11265 E Contessa St
- 10657 E Evergreen St
- 11253 E Cicero St
- 907 N Mountain Rd
- 10609 E Evergreen St
- 11309 E University Dr
- 11335 E Cicero St
- 10718 E Fenimore Rd
- 134 N Mountain Rd
- 10712 E Apache Trail Unit A10
