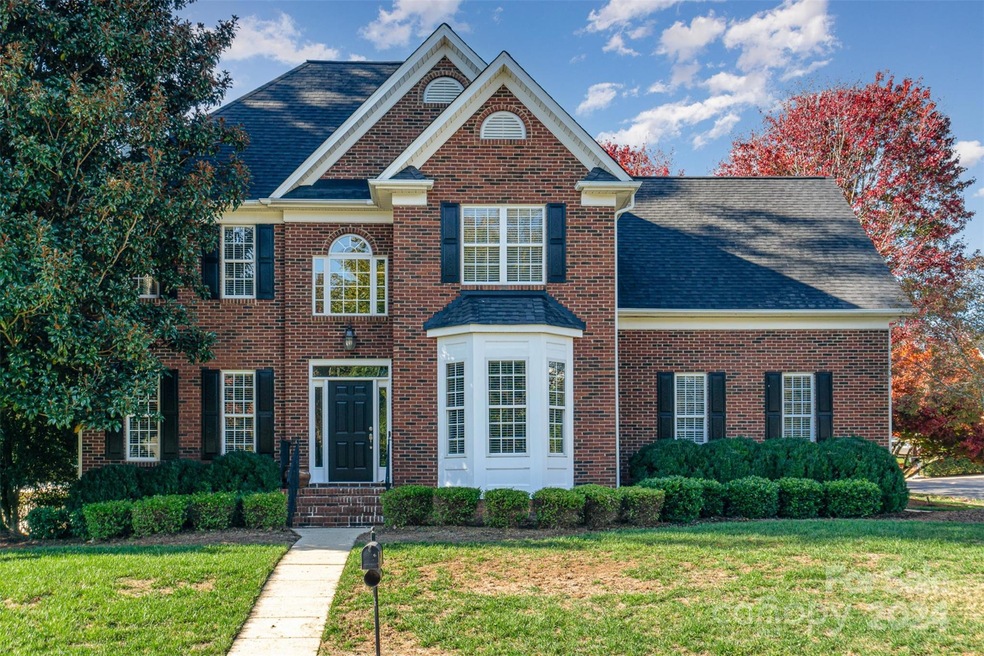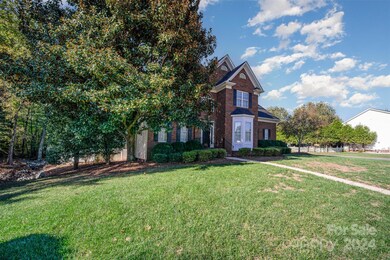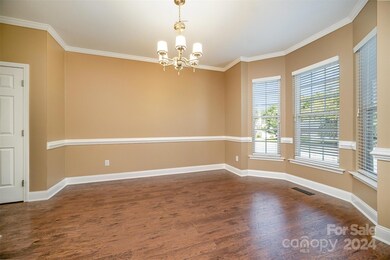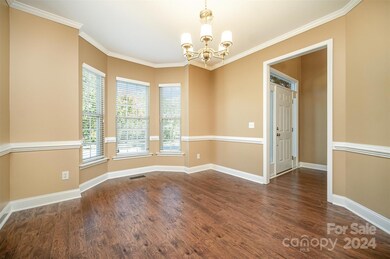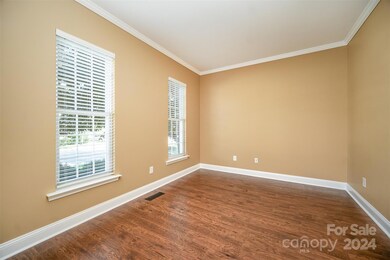
10926 Wyndham Pointe Dr Charlotte, NC 28213
Newell NeighborhoodHighlights
- Whirlpool in Pool
- Deck
- 2 Car Attached Garage
- Open Floorplan
- Corner Lot
- Walk-In Closet
About This Home
As of December 2024Amazing opportunity to own a home with upgrades both inside and out. Move-in ready, this home will please even the pickiest buyer. Stunning solid surface floors throughout the formal dining room, living room, great room, kitchen & breakfast area. Beautiful molding & trim throughout most of downstairs. The great room features a gas log fireplace, lots of natural light & access to outdoor living space. The kitchen has granite counters, tile backsplash, island, under cabinet lighting, sunny breakfast area. The primary bedroom suite is spacious w/ tray ceiling. Primary bath w/ tile floors, step-in shower, garden tub, his & her sinks, walk-in closet. Three additional bedrooms and full bath upstairs. The outside is an extension of the home and perfect for enjoying the southern seasons. Large deck, beautiful paver walkways, fenced yard, large basketball area ~ also perfect for a fire pit or play area. Side entry garage, irrigation system, landscape lighting, new roof 2023, minutes to UNCC.
Last Agent to Sell the Property
Allen Tate SouthPark Brokerage Email: cindy.hope@allentate.com License #135719

Home Details
Home Type
- Single Family
Est. Annual Taxes
- $2,171
Year Built
- Built in 1998
Lot Details
- Back Yard Fenced
- Corner Lot
- Irrigation
- Property is zoned N1-A
HOA Fees
- $18 Monthly HOA Fees
Parking
- 2 Car Attached Garage
- Garage Door Opener
- Driveway
Home Design
- Brick Exterior Construction
- Vinyl Siding
Interior Spaces
- 2-Story Property
- Open Floorplan
- Entrance Foyer
- Great Room with Fireplace
- Crawl Space
- Pull Down Stairs to Attic
- Washer and Electric Dryer Hookup
Kitchen
- Breakfast Bar
- Electric Range
- Microwave
- Plumbed For Ice Maker
- Dishwasher
- Kitchen Island
- Disposal
Bedrooms and Bathrooms
- 4 Bedrooms
- Walk-In Closet
- Garden Bath
Outdoor Features
- Whirlpool in Pool
- Deck
Utilities
- Central Heating and Cooling System
- Heating System Uses Natural Gas
- Gas Water Heater
Community Details
- Cedar Management Association, Phone Number (877) 252-3327
- Wyndham Place Subdivision
- Mandatory home owners association
Listing and Financial Details
- Assessor Parcel Number 051-481-08
Map
Home Values in the Area
Average Home Value in this Area
Property History
| Date | Event | Price | Change | Sq Ft Price |
|---|---|---|---|---|
| 12/23/2024 12/23/24 | Sold | $435,000 | -3.3% | $189 / Sq Ft |
| 10/24/2024 10/24/24 | For Sale | $450,000 | -- | $195 / Sq Ft |
Tax History
| Year | Tax Paid | Tax Assessment Tax Assessment Total Assessment is a certain percentage of the fair market value that is determined by local assessors to be the total taxable value of land and additions on the property. | Land | Improvement |
|---|---|---|---|---|
| 2023 | $2,171 | $387,700 | $80,000 | $307,700 |
| 2022 | $2,171 | $212,000 | $30,000 | $182,000 |
| 2021 | $2,046 | $212,000 | $30,000 | $182,000 |
| 2020 | $2,153 | $212,000 | $30,000 | $182,000 |
| 2019 | $2,137 | $212,000 | $30,000 | $182,000 |
| 2018 | $2,240 | $165,100 | $30,000 | $135,100 |
| 2017 | $2,200 | $165,100 | $30,000 | $135,100 |
| 2016 | $2,191 | $165,100 | $30,000 | $135,100 |
| 2015 | $2,179 | $165,100 | $30,000 | $135,100 |
| 2014 | $2,183 | $165,100 | $30,000 | $135,100 |
Mortgage History
| Date | Status | Loan Amount | Loan Type |
|---|---|---|---|
| Open | $344,000 | New Conventional | |
| Previous Owner | $160,000 | Future Advance Clause Open End Mortgage | |
| Previous Owner | $151,200 | Unknown | |
| Previous Owner | $151,200 | Unknown | |
| Previous Owner | $18,000 | Credit Line Revolving | |
| Previous Owner | $166,500 | No Value Available |
Deed History
| Date | Type | Sale Price | Title Company |
|---|---|---|---|
| Warranty Deed | $435,000 | None Listed On Document | |
| Interfamily Deed Transfer | -- | -- | |
| Warranty Deed | $185,500 | -- | |
| Warranty Deed | $23,500 | -- |
Similar Homes in Charlotte, NC
Source: Canopy MLS (Canopy Realtor® Association)
MLS Number: 4194331
APN: 051-481-08
- 11307 Celandine Ct
- 10923 Amherst Glen Dr
- 10107 Atkins Ridge Dr
- 11352 Timber Ridge Rd
- 2514 Waters Vista Cir
- 2512 Pimpernel Rd
- 10434 Henbane Ct
- 11816 Timber Ridge Rd
- 2032 David Earl Dr
- 3515 Back Creek Church Rd
- 10836 Maryanna Ct
- 1941 Olsen Ln
- 2409 Deberry Ct
- 2038 University Heights Ln
- 11407 Sidney Crest Ave
- 9841 Baxter Caldwell Dr
- 9930 Birch Knoll Ct
- 9813 Hanberry Blvd
- 16737 Winston Oaks Ct Unit 297
- 16967 Turning Stick Ct
