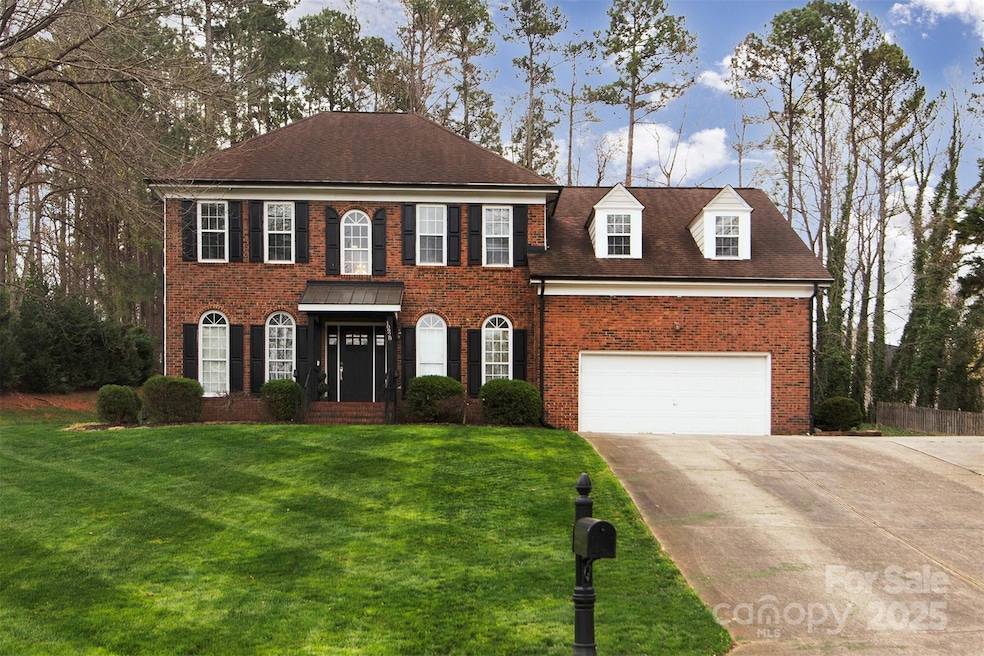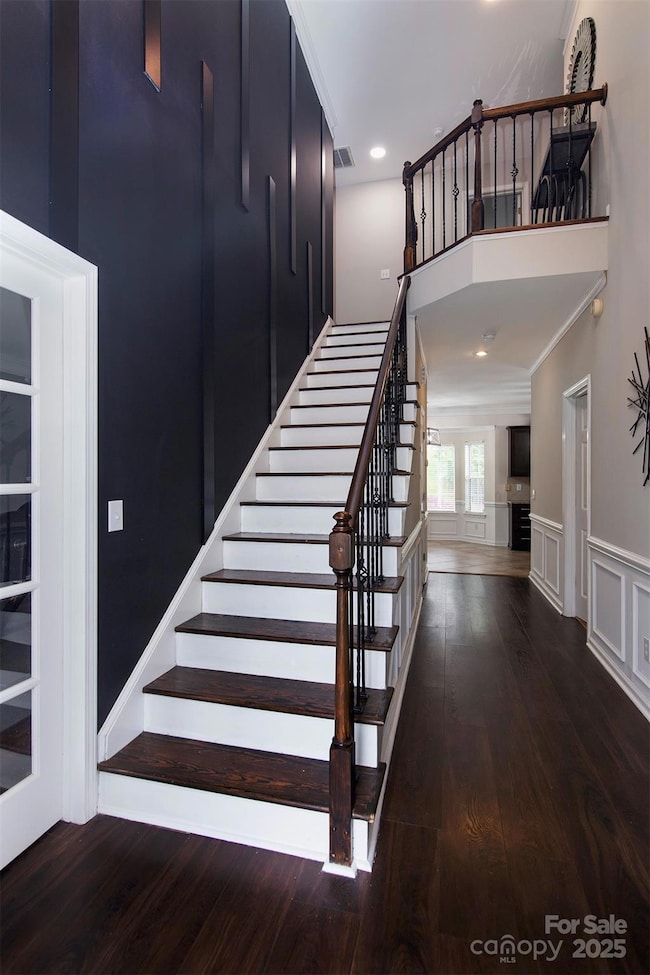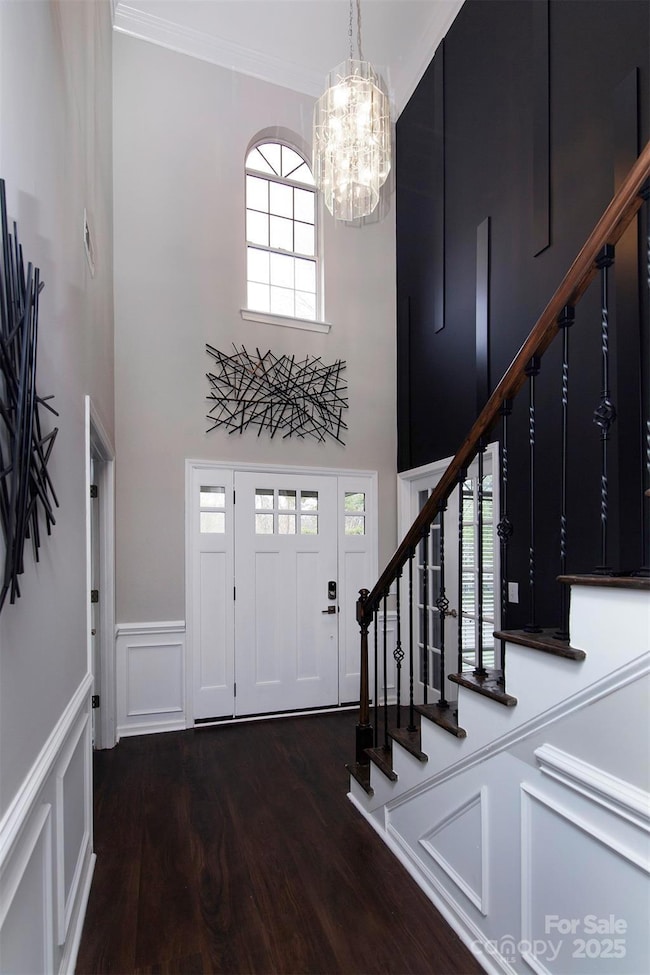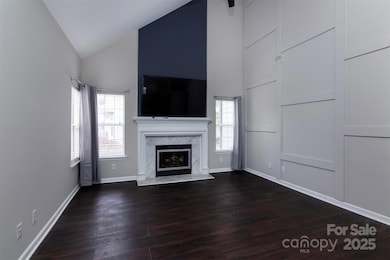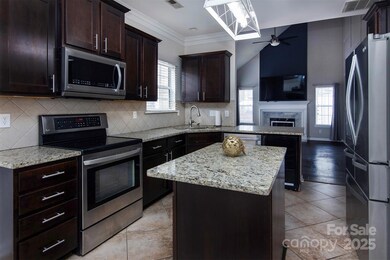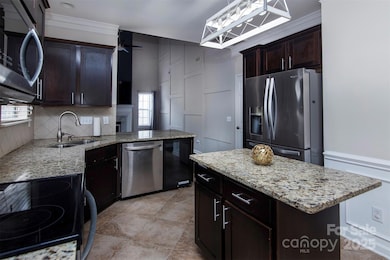
10928 Jardin Way Charlotte, NC 28215
Bradfield Farms NeighborhoodEstimated payment $2,838/month
Highlights
- Deck
- 2 Car Attached Garage
- Central Heating and Cooling System
- Transitional Architecture
- Laundry Room
- Vinyl Flooring
About This Home
What a stunning home! This 2-story 4-bedroom(plus bonus) home features a great room that boasts soaring ceilings and a cozy fireplace, creating a warm and inviting atmosphere. The spacious kitchen features a center island, rich espresso cabinets, and a charming eat-in breakfast area bathed in natural light. Enjoy both formal living and dining rooms, perfect for entertaining guests or hosting special gatherings. A rare find with four bedrooms plus a versatile bonus room—all with high ceilings for an airy feel! The primary suite impresses with a vaulted ceiling, a massive walk-in closet, and a luxurious ensuite featuring double sinks, a relaxing garden tub, and a separate shower. The beautifully landscaped backyard offers a private retreat, ideal for outdoor relaxation. Simply amazing!
Listing Agent
Keller Williams South Park Brokerage Email: mariesellshomes@kw.com License #352260

Co-Listing Agent
Keller Williams South Park Brokerage Email: mariesellshomes@kw.com License #279909
Home Details
Home Type
- Single Family
Est. Annual Taxes
- $3,058
Year Built
- Built in 1995
HOA Fees
- $44 Monthly HOA Fees
Parking
- 2 Car Attached Garage
- Carport
- Driveway
Home Design
- Transitional Architecture
- Brick Exterior Construction
- Hardboard
Interior Spaces
- 2-Story Property
- Living Room with Fireplace
- Crawl Space
- Laundry Room
Kitchen
- Electric Range
- Dishwasher
- Disposal
Flooring
- Linoleum
- Vinyl
Bedrooms and Bathrooms
- 3 Full Bathrooms
Utilities
- Central Heating and Cooling System
- Heating System Uses Natural Gas
Additional Features
- Deck
- Property is zoned N1-A
Community Details
- Bradfield Farms Subdivision
- Mandatory home owners association
Listing and Financial Details
- Assessor Parcel Number 111-336-02
Map
Home Values in the Area
Average Home Value in this Area
Tax History
| Year | Tax Paid | Tax Assessment Tax Assessment Total Assessment is a certain percentage of the fair market value that is determined by local assessors to be the total taxable value of land and additions on the property. | Land | Improvement |
|---|---|---|---|---|
| 2023 | $3,058 | $437,400 | $85,000 | $352,400 |
| 2022 | $2,392 | $262,400 | $45,000 | $217,400 |
| 2021 | $2,336 | $262,400 | $45,000 | $217,400 |
| 2020 | $2,322 | $262,400 | $45,000 | $217,400 |
| 2019 | $2,295 | $262,400 | $45,000 | $217,400 |
| 2018 | $2,061 | $181,900 | $36,000 | $145,900 |
| 2017 | $2,044 | $181,900 | $36,000 | $145,900 |
| 2016 | $2,016 | $181,900 | $36,000 | $145,900 |
| 2015 | $1,994 | $181,900 | $36,000 | $145,900 |
| 2014 | $1,960 | $181,900 | $36,000 | $145,900 |
Property History
| Date | Event | Price | Change | Sq Ft Price |
|---|---|---|---|---|
| 04/15/2025 04/15/25 | Pending | -- | -- | -- |
| 04/09/2025 04/09/25 | Price Changed | $455,000 | -1.6% | $168 / Sq Ft |
| 04/02/2025 04/02/25 | For Sale | $462,500 | -- | $171 / Sq Ft |
Deed History
| Date | Type | Sale Price | Title Company |
|---|---|---|---|
| Warranty Deed | $189,000 | Investors | |
| Warranty Deed | $167,500 | -- |
Mortgage History
| Date | Status | Loan Amount | Loan Type |
|---|---|---|---|
| Open | $139,500 | New Conventional | |
| Previous Owner | $179,550 | Fannie Mae Freddie Mac | |
| Previous Owner | $150,400 | Unknown | |
| Previous Owner | $150,300 | Unknown | |
| Previous Owner | $133,920 | Purchase Money Mortgage |
Similar Homes in Charlotte, NC
Source: Canopy MLS (Canopy Realtor® Association)
MLS Number: 4238814
APN: 111-336-02
- 7201 Scarlet Runner Dr Unit 65
- 5235 Reedy Ridge Rd
- 7326 Scarlet Runner Dr
- 12810 English Walnut Ln
- 11003 Pale Hickory Ln
- 7507 Reedy Creek Rd
- 11010 Pale Hickory Ln
- 7129 Spandril Ln
- 5219 Reedy Ridge Rd
- 6809 Brancusi Ct
- 6654 Kingbird Ct
- 11006 Renoir Ct
- 11618 MacAllano Dr
- 5066 Summer Surprise Ln
- 7222 Duchamp Dr
- 10700 Harrisburg Rd
- 4410 Laurel Twig Ct
- 4018 Larkhaven Village Dr
- 3005 Striped Maple Ct
- 0 Cambridge Commons Dr Unit 3770354
