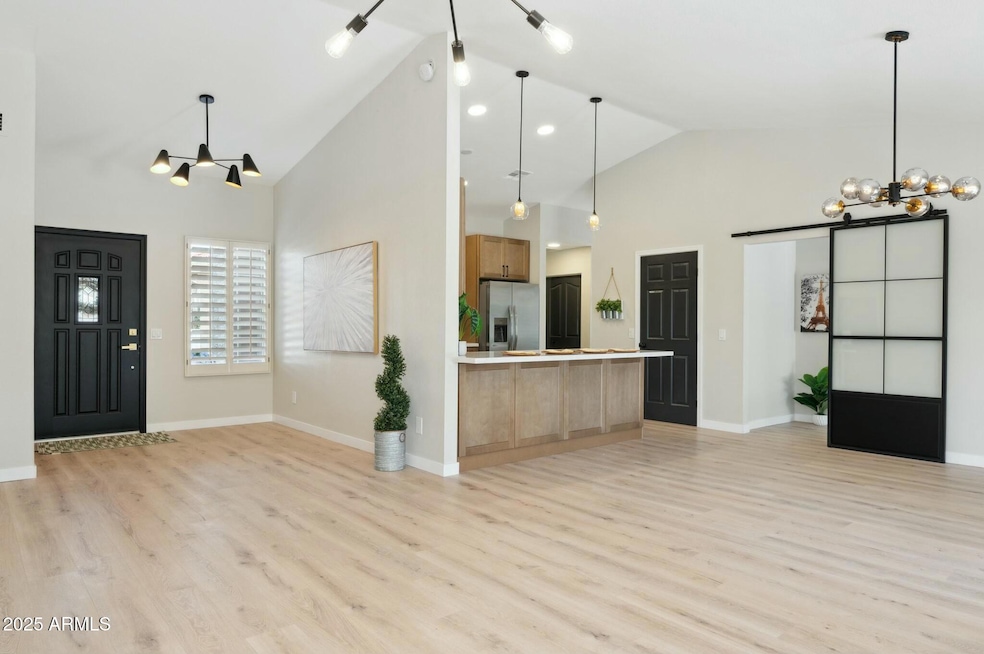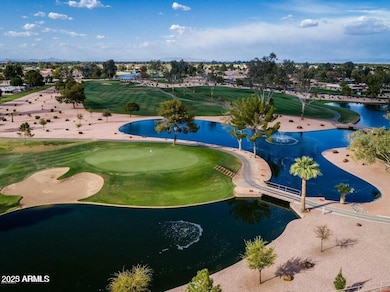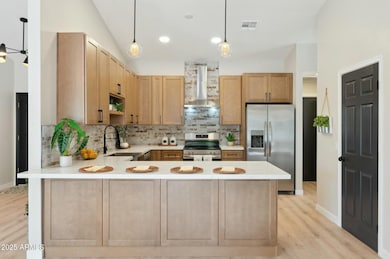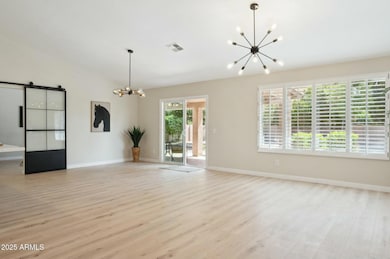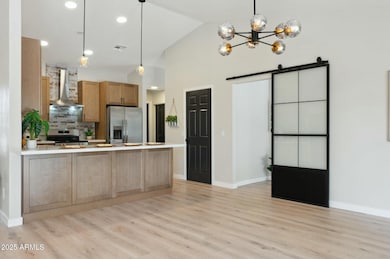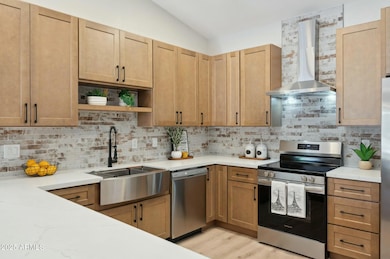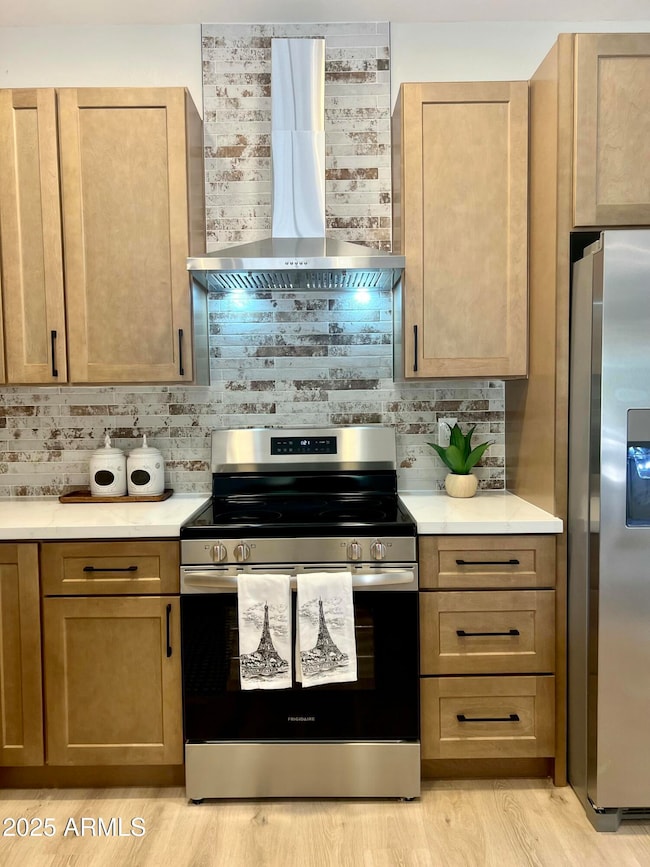
10929 E Sunnydale Dr Sun Lakes, AZ 85248
Estimated payment $3,726/month
Highlights
- Concierge
- Golf Course Community
- Gated with Attendant
- Jacobson Elementary School Rated A
- Fitness Center
- Clubhouse
About This Home
Beautiful Home Located In Sun Lakes Paradise!! Gated Guarded and Surrounded By Gorgeous Pristine Maintained Golf Courses. Open Floor With Lots of Natural Light, 3 Good Size Bedrooms, Two Modern Bathrooms, Hobby Room with Large Arched Window, NEW A/C 2025, NEW ROOF and New Elastomeric on Patio, NEW WATER HEATER 2025, Kitchen Comes With New SS Appliance, MODA Quartz, 42'' Modern Karamel Finish Cabinets, Microwave Double Functionality Serving Also as an Oven, Water Softener System, New Water Fixtures, New Energy Efficient Light Fixtures, Hardwood Laminate Floors, and so Much more To List. Included In The HOA Fees is a State of The Art Gym, Tennis, Pick ball, Heated Pools and Spas. You Can Enjoy The Several Great Restaurants , Clubs, and Activities To Keep You Engaged.
Home Details
Home Type
- Single Family
Est. Annual Taxes
- $2,785
Year Built
- Built in 1993
Lot Details
- 6,815 Sq Ft Lot
- Block Wall Fence
- Front and Back Yard Sprinklers
- Sprinklers on Timer
HOA Fees
- $146 Monthly HOA Fees
Parking
- 2 Car Garage
Home Design
- Santa Barbara Architecture
- Santa Fe Architecture
- Spanish Architecture
- Room Addition Constructed in 2025
- Roof Updated in 2025
- Wood Frame Construction
- Tile Roof
- Stucco
Interior Spaces
- 1,778 Sq Ft Home
- 1-Story Property
- Vaulted Ceiling
- Ceiling Fan
- Skylights
- Double Pane Windows
Kitchen
- Kitchen Updated in 2025
- Breakfast Bar
- Built-In Microwave
- ENERGY STAR Qualified Appliances
- Kitchen Island
- Granite Countertops
Flooring
- Floors Updated in 2025
- Laminate
- Tile
Bedrooms and Bathrooms
- 3 Bedrooms
- Bathroom Updated in 2025
- Primary Bathroom is a Full Bathroom
- 2 Bathrooms
- Dual Vanity Sinks in Primary Bathroom
Eco-Friendly Details
- ENERGY STAR Qualified Equipment
Schools
- Adult Elementary And Middle School
- Adult High School
Utilities
- Cooling System Updated in 2025
- Cooling Available
- Heating Available
Listing and Financial Details
- Home warranty included in the sale of the property
- Tax Lot 147
- Assessor Parcel Number 303-70-147
Community Details
Overview
- Association fees include ground maintenance
- Sun Lakes 2 Association, Phone Number (480) 895-3550
- Built by Uknown
- Sun Lakes Unit 23 Subdivision
Amenities
- Concierge
- Clubhouse
- Theater or Screening Room
- Recreation Room
Recreation
- Golf Course Community
- Tennis Courts
- Fitness Center
- Heated Community Pool
- Community Spa
Security
- Gated with Attendant
Map
Home Values in the Area
Average Home Value in this Area
Tax History
| Year | Tax Paid | Tax Assessment Tax Assessment Total Assessment is a certain percentage of the fair market value that is determined by local assessors to be the total taxable value of land and additions on the property. | Land | Improvement |
|---|---|---|---|---|
| 2025 | $2,785 | $28,101 | -- | -- |
| 2024 | $2,707 | $26,763 | -- | -- |
| 2023 | $2,707 | $35,800 | $7,160 | $28,640 |
| 2022 | $2,561 | $27,760 | $5,550 | $22,210 |
| 2021 | $2,621 | $26,420 | $5,280 | $21,140 |
| 2020 | $2,586 | $23,470 | $4,690 | $18,780 |
| 2019 | $2,482 | $22,430 | $4,480 | $17,950 |
| 2018 | $2,394 | $21,220 | $4,240 | $16,980 |
| 2017 | $2,240 | $20,150 | $4,030 | $16,120 |
| 2016 | $2,159 | $20,500 | $4,100 | $16,400 |
| 2015 | $2,082 | $18,920 | $3,780 | $15,140 |
Property History
| Date | Event | Price | Change | Sq Ft Price |
|---|---|---|---|---|
| 04/11/2025 04/11/25 | Price Changed | $599,900 | -3.1% | $337 / Sq Ft |
| 04/04/2025 04/04/25 | For Sale | $619,000 | +52.8% | $348 / Sq Ft |
| 02/18/2025 02/18/25 | Sold | $405,000 | -4.7% | $228 / Sq Ft |
| 02/04/2025 02/04/25 | Pending | -- | -- | -- |
| 02/04/2025 02/04/25 | Price Changed | $425,000 | -5.1% | $239 / Sq Ft |
| 01/14/2025 01/14/25 | For Sale | $447,900 | 0.0% | $252 / Sq Ft |
| 01/01/2025 01/01/25 | Pending | -- | -- | -- |
| 12/26/2024 12/26/24 | Price Changed | $447,900 | -0.2% | $252 / Sq Ft |
| 12/20/2024 12/20/24 | Price Changed | $448,900 | -0.2% | $252 / Sq Ft |
| 12/06/2024 12/06/24 | Price Changed | $449,900 | -4.3% | $253 / Sq Ft |
| 11/07/2024 11/07/24 | Price Changed | $469,900 | -1.1% | $264 / Sq Ft |
| 10/04/2024 10/04/24 | Price Changed | $474,900 | -2.1% | $267 / Sq Ft |
| 08/22/2024 08/22/24 | For Sale | $485,000 | -- | $273 / Sq Ft |
Deed History
| Date | Type | Sale Price | Title Company |
|---|---|---|---|
| Warranty Deed | $405,000 | Title Alliance Of Arizona | |
| Cash Sale Deed | $298,500 | First American Title Ins Co | |
| Warranty Deed | $193,000 | Lawyers Title Ins | |
| Cash Sale Deed | $175,000 | Old Republic Title Agency | |
| Warranty Deed | $153,000 | Old Republic Title Agency |
Mortgage History
| Date | Status | Loan Amount | Loan Type |
|---|---|---|---|
| Open | $339,000 | New Conventional | |
| Previous Owner | $120,000 | New Conventional | |
| Previous Owner | $80,000 | New Conventional | |
| Previous Owner | $100,000 | No Value Available |
Similar Homes in the area
Source: Arizona Regional Multiple Listing Service (ARMLS)
MLS Number: 6847059
APN: 303-70-147
- 10914 E Navajo Dr
- 10846 E Navajo Dr
- 26247 S Flame Tree Dr
- 11111 E Elmhurst Dr
- 10830 E Navajo Dr
- 26242 S Thistle Ln
- 11115 E Bellflower Ct
- 26207 S Flame Tree Dr
- 11132 E Bellflower Ct
- 26632 S Branchwood Ct
- 11225 E Starflower Ct
- 26409 S Moonshadow Dr
- 11243 E Flintlock Dr
- 11319 E Elmhurst Dr
- 25615 S Ribbonwood Dr
- 25850 S Foxglenn Dr
- 10430 E Chestnut Dr
- 25821 S Hollygreen Dr Unit 21
- 10418 E Watford Way
- 10413 E Watford Way
