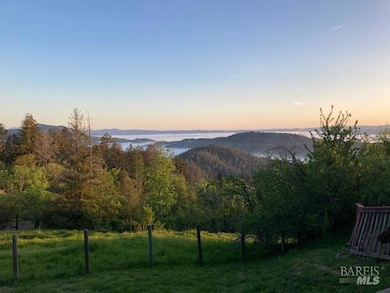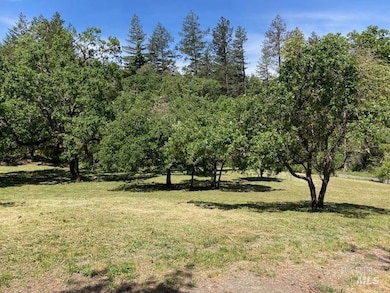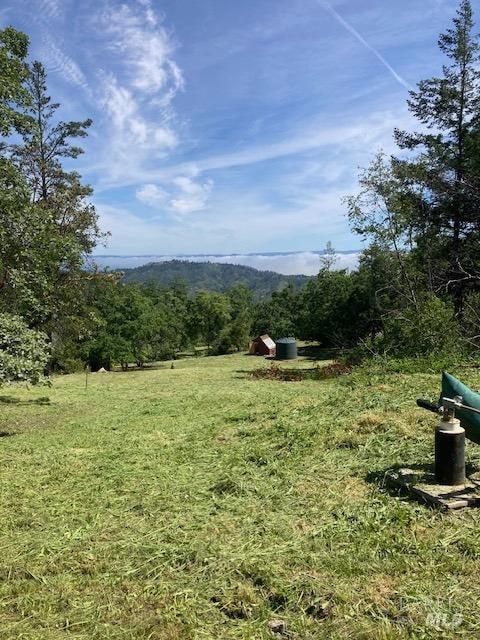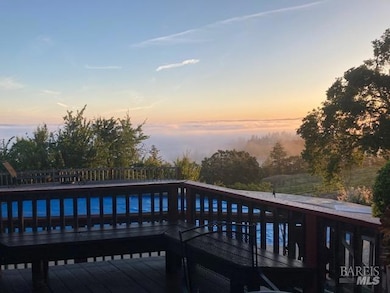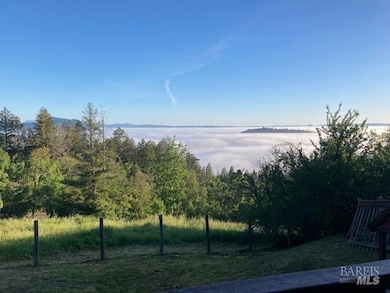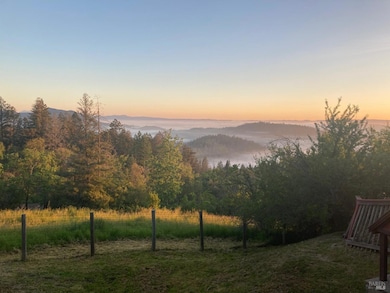
Estimated payment $4,883/month
Highlights
- Popular Property
- Panoramic View
- Fireplace in Kitchen
- Private Pool
- 5.93 Acre Lot
- Wood Burning Stove
About This Home
Breathe in the fresh, clean, mountain air and let the silence wrap around you. The gentle birdsong is like a musical hug and the panoramic views of the distant hills calm the inner self. For over 40 years this property has been the heart-place for the family, but the kids have grown and it is time to let go; hopefully to a new person with true love of nature in need of a creative retreat to paint, write, practice yoga or just enjoy the peace and beauty all around. The home is older with artistic touches: stove surround tile by Oregon artist, warm colors, oak floors and expansive decks. At night fall, when the sky darkens and the stars come out, it is wonderful to lay on your back in the pool and absorb the vastness of the sky and the millions of dots of light which create the Milky Way. The almost 6 acre lot offers hiking and playing areas, even a little camping cottage, and the whimsical metal art on the grounds surprise and delight the creative soul. Quiet retreat to paint, write or just be at peace. You are still connected to the world with excellent internet connections via Valley Internet (line of sight) and cell service with AT&T. Is this what you have been seeking?
Home Details
Home Type
- Single Family
Est. Annual Taxes
- $2,400
Year Built
- Built in 1964 | Remodeled
Lot Details
- 5.93 Acre Lot
- Secluded Lot
- Irregular Lot
Parking
- 2 Car Attached Garage
- 2 Open Parking Spaces
- Front Facing Garage
- Garage Door Opener
Property Views
- Panoramic
- Vineyard
- Mountain
- Forest
Home Design
- Ranch Property
- Composition Roof
Interior Spaces
- 1,676 Sq Ft Home
- 1-Story Property
- Beamed Ceilings
- Cathedral Ceiling
- Ceiling Fan
- Wood Burning Stove
- Raised Hearth
- Self Contained Fireplace Unit Or Insert
- Brick Fireplace
- Living Room with Fireplace
- 3 Fireplaces
- Living Room with Attached Deck
- Den with Fireplace
Kitchen
- Walk-In Pantry
- Built-In Electric Oven
- Electric Cooktop
- Range Hood
- Microwave
- Ceramic Countertops
- Fireplace in Kitchen
Flooring
- Wood
- Tile
- Vinyl
Bedrooms and Bathrooms
- 3 Bedrooms
- Bathroom on Main Level
- 2 Full Bathrooms
- Granite Bathroom Countertops
- Tile Bathroom Countertop
- Low Flow Toliet
- Bathtub with Shower
- Low Flow Shower
Laundry
- Laundry Room
- 220 Volts In Laundry
- Electric Dryer Hookup
Home Security
- Carbon Monoxide Detectors
- Fire and Smoke Detector
Outdoor Features
- Private Pool
- Outbuilding
- Wrap Around Porch
Utilities
- Multiple Heating Units
- 220 Volts in Kitchen
- Private Water Source
- Water Holding Tank
- Well
- Electric Water Heater
- Septic System
- Internet Available
Listing and Financial Details
- Assessor Parcel Number 034-320-008-000
Map
Home Values in the Area
Average Home Value in this Area
Tax History
| Year | Tax Paid | Tax Assessment Tax Assessment Total Assessment is a certain percentage of the fair market value that is determined by local assessors to be the total taxable value of land and additions on the property. | Land | Improvement |
|---|---|---|---|---|
| 2023 | $2,400 | $216,235 | $84,753 | $131,482 |
| 2022 | $2,319 | $211,996 | $83,092 | $128,904 |
| 2021 | $2,281 | $207,840 | $81,463 | $126,377 |
| 2020 | $2,260 | $205,710 | $80,628 | $125,082 |
| 2019 | $2,217 | $201,678 | $79,048 | $122,630 |
| 2018 | $2,194 | $197,725 | $77,499 | $120,226 |
| 2017 | $2,157 | $193,849 | $75,980 | $117,869 |
| 2016 | $2,127 | $190,049 | $74,491 | $115,558 |
| 2015 | $2,002 | $187,196 | $73,373 | $113,823 |
| 2014 | $1,972 | $183,530 | $71,936 | $111,594 |
Property History
| Date | Event | Price | Change | Sq Ft Price |
|---|---|---|---|---|
| 04/15/2025 04/15/25 | For Sale | $839,000 | -- | $501 / Sq Ft |
Deed History
| Date | Type | Sale Price | Title Company |
|---|---|---|---|
| Interfamily Deed Transfer | -- | -- |
Mortgage History
| Date | Status | Loan Amount | Loan Type |
|---|---|---|---|
| Closed | $20,000 | Unknown |
Similar Homes in Napa, CA
Source: Bay Area Real Estate Information Services (BAREIS)
MLS Number: 325032693
APN: 034-320-008
- 0 Mount Veeder Rd Unit 324068248
- 2340 Mount Veeder Rd
- 3390 Mount Veeder Rd
- 5135 Dry Creek Rd
- 4630 Redwood Rd
- 2837 Cavedale Rd
- 6130 Cavedale Rd
- 1550 Moon Mountain Rd
- 1248 Bags Blvd
- 200 Desnudos Way
- 17333 Gehricke Rd
- 17371 High Rd
- 2160 Starkey Ave
- 2171 Creek St
- 7433 Saint Helena Hwy
- 7435 Saint Helena Hwy
- 6559 Yount St
- 2004 Oak Cir
- 123 Burgundy Cir
- 6805 Yount St

