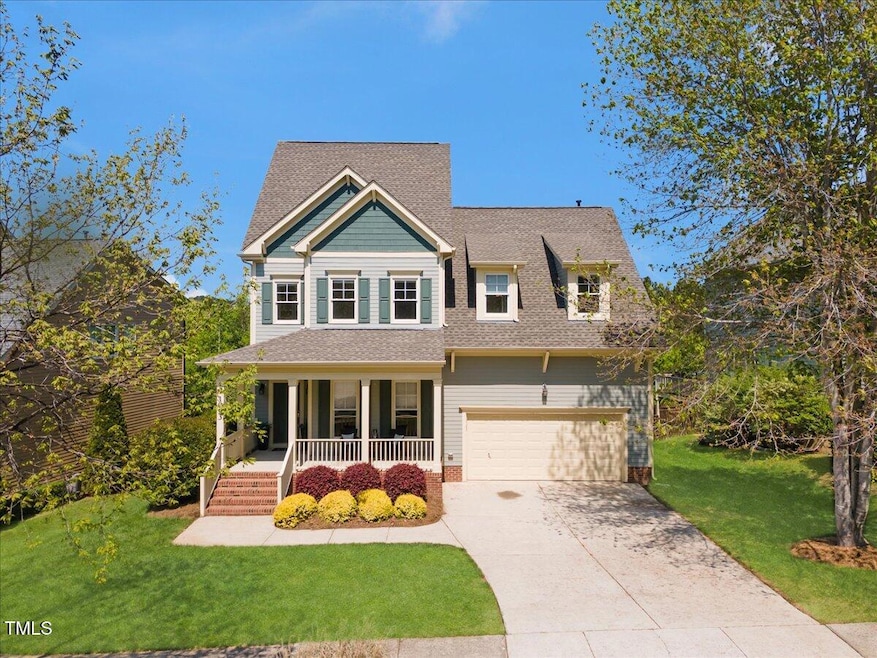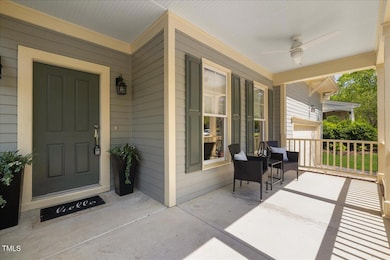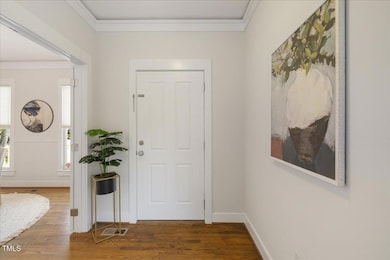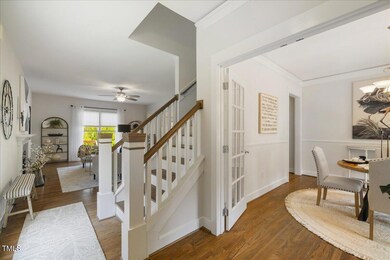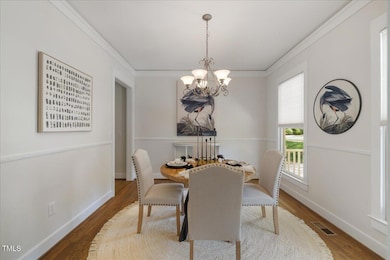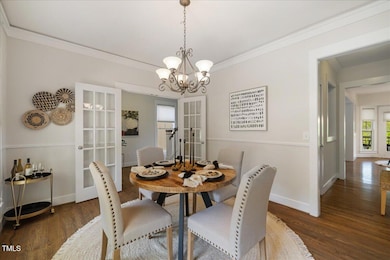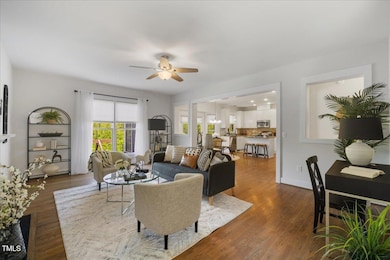
1093 Trentini Ave Wake Forest, NC 27587
Estimated payment $3,809/month
Highlights
- Open Floorplan
- Transitional Architecture
- Bonus Room
- Heritage Elementary School Rated A
- Wood Flooring
- High Ceiling
About This Home
It's easy to fall in love with this Heritage beauty! A charming, rocking-chair front porch welcomes you to this well-kept home. You will appreciate the hardwood floors and bright Living Room with cozy gas fireplace; Formal Double French doors leading to the formal Dining Room. Eat-in Kitchen with beautiful granite counters and timeless backsplash. Your favorite spot may very well be the gorgeous screen porch! Soaring ceilings with beautiful trim work. EZE Breeze adjustable windows mean you can truly enjoy this space year round! Relax in your screen porch while you overlook your fenced in yard. Upstairs you will find a Generously appointment Primary Suite, also with hardwood floors. Modern barn door leads you to the nicely updated spa bath. Well-thought out custom shelving in the primary walk in closet. 2 other bedrooms plus a bonus on this level. Don't miss the 3rd floor bonus room with extra storage and plenty of extra room! Fresh, neutral paint throughout and ready for it's next owners to treasure!
Home Details
Home Type
- Single Family
Est. Annual Taxes
- $4,311
Year Built
- Built in 2003
Lot Details
- 0.29 Acre Lot
- Landscaped
- Back Yard Fenced and Front Yard
HOA Fees
- $24 Monthly HOA Fees
Parking
- 2 Car Attached Garage
- Inside Entrance
- Front Facing Garage
- Private Driveway
- 2 Open Parking Spaces
Home Design
- Transitional Architecture
- Raised Foundation
- Shingle Roof
- Masonite
Interior Spaces
- 2,500 Sq Ft Home
- 3-Story Property
- Open Floorplan
- Built-In Features
- Crown Molding
- Smooth Ceilings
- High Ceiling
- Ceiling Fan
- Recessed Lighting
- Entrance Foyer
- Family Room
- Breakfast Room
- Dining Room
- Bonus Room
- Screened Porch
- Basement
- Crawl Space
- Unfinished Attic
Kitchen
- Gas Range
- Microwave
- Dishwasher
- Stainless Steel Appliances
- Kitchen Island
- Granite Countertops
- Disposal
Flooring
- Wood
- Carpet
- Tile
Bedrooms and Bathrooms
- 3 Bedrooms
- Walk-In Closet
- Double Vanity
- Private Water Closet
- Soaking Tub
- Bathtub with Shower
- Walk-in Shower
Laundry
- Laundry Room
- Laundry on main level
- Washer and Dryer
Outdoor Features
- Patio
- Exterior Lighting
- Rain Gutters
Schools
- Heritage Elementary And Middle School
- Heritage High School
Utilities
- Forced Air Heating and Cooling System
- Heating System Uses Natural Gas
- Gas Water Heater
Listing and Financial Details
- Assessor Parcel Number 0301800
Community Details
Overview
- Association fees include unknown
- Heritage HOA Charleston Management Association, Phone Number (919) 847-3003
- Heritage Subdivision
Recreation
- Community Pool
Security
- Resident Manager or Management On Site
Map
Home Values in the Area
Average Home Value in this Area
Tax History
| Year | Tax Paid | Tax Assessment Tax Assessment Total Assessment is a certain percentage of the fair market value that is determined by local assessors to be the total taxable value of land and additions on the property. | Land | Improvement |
|---|---|---|---|---|
| 2024 | $4,311 | $446,741 | $100,000 | $346,741 |
| 2023 | $3,902 | $334,056 | $65,000 | $269,056 |
| 2022 | $3,743 | $334,056 | $65,000 | $269,056 |
| 2021 | $3,678 | $334,056 | $65,000 | $269,056 |
| 2020 | $3,678 | $334,056 | $65,000 | $269,056 |
| 2019 | $3,423 | $274,317 | $50,000 | $224,317 |
| 2018 | $3,242 | $274,317 | $50,000 | $224,317 |
| 2017 | $3,134 | $274,317 | $50,000 | $224,317 |
| 2016 | $3,035 | $269,117 | $50,000 | $219,117 |
| 2015 | $3,197 | $280,075 | $50,000 | $230,075 |
| 2014 | $3,095 | $280,075 | $50,000 | $230,075 |
Property History
| Date | Event | Price | Change | Sq Ft Price |
|---|---|---|---|---|
| 04/21/2025 04/21/25 | Pending | -- | -- | -- |
| 04/17/2025 04/17/25 | For Sale | $615,000 | -- | $246 / Sq Ft |
Deed History
| Date | Type | Sale Price | Title Company |
|---|---|---|---|
| Warranty Deed | $225,000 | None Available | |
| Warranty Deed | $270,000 | -- |
Mortgage History
| Date | Status | Loan Amount | Loan Type |
|---|---|---|---|
| Open | $272,000 | Adjustable Rate Mortgage/ARM | |
| Closed | $90,000 | Credit Line Revolving | |
| Closed | $59,050 | Credit Line Revolving | |
| Closed | $180,000 | New Conventional | |
| Previous Owner | $292,000 | Unknown | |
| Previous Owner | $73,000 | Credit Line Revolving | |
| Previous Owner | $81,000 | Unknown | |
| Previous Owner | $202,500 | Purchase Money Mortgage |
Similar Homes in Wake Forest, NC
Source: Doorify MLS
MLS Number: 10090083
APN: 1840.04-61-7127-000
- 1625 Heritage Garden St
- 625 Canvas Dr
- 1428 Heritage Links Dr
- 1545 Heritage Links Dr
- 515 Forestville Rd
- 513 Forestville Rd
- 521 Forestville Rd
- 519 Forestville Rd
- 517 Forestville Rd
- 523 Forestville Rd
- 209 Broomgrove Way
- 818 Lilyquist Way
- 904 Coral Bell Dr
- 561 Forestville Rd
- 561 Forestville Rd
- 561 Forestville Rd
- 217 Broomgrove Way
- 1509 Heritage Reserve Ct
- 1101 Breadsell Ln Unit 47
- 205 Broomgrove Way
