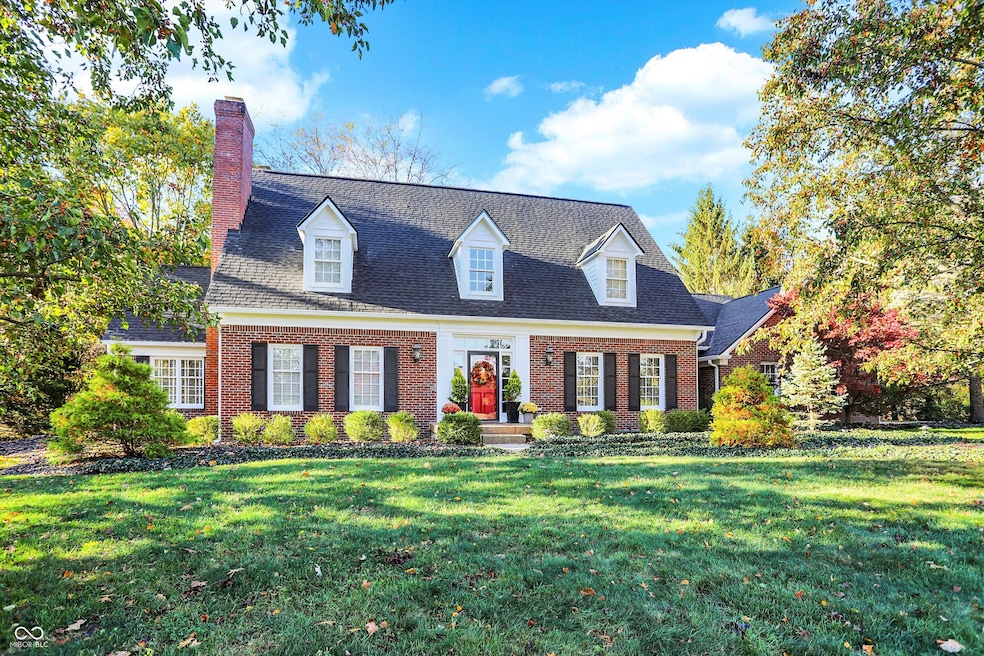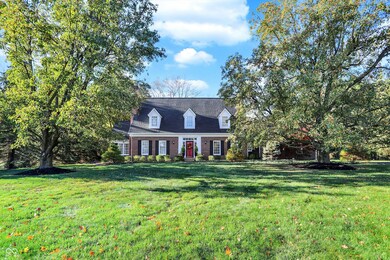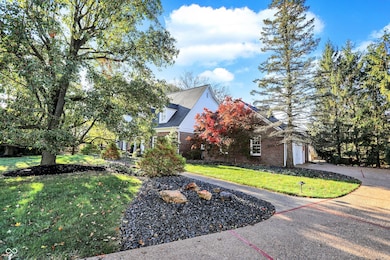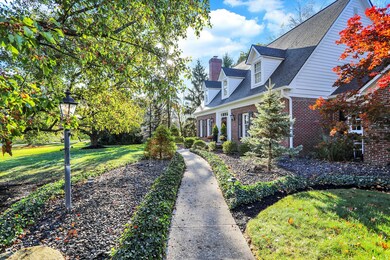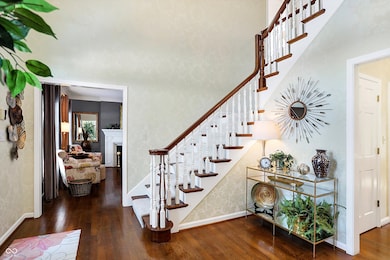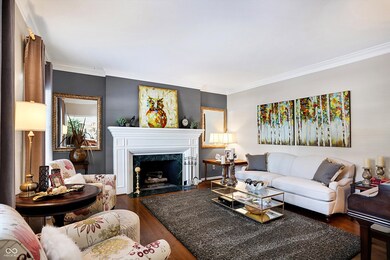
10931 Fawn Lake Dr Indianapolis, IN 46278
Highlights
- Updated Kitchen
- 2.12 Acre Lot
- Mature Trees
- Brownsburg East Middle School Rated A+
- Cape Cod Architecture
- Great Room with Fireplace
About This Home
As of March 2025Nestled on a peaceful 2.12-acre lot near Eagle Creek Reservoir, this stunning Georgian Cape Cod combines serene rural living w/ unbeatable convenience of a prime location. This charming home is ideal for those seeking space, comfort, & timeless charm. Interior Highlights: Kitchen is beautifully appointed w/ cherry cabinetry, a center island, built-in refrigerator & oven, and a walk-in pantry. The breakfast nook, framed by a bay window, offers stunning wooded views to start your mornings right. Butler's Pantry provides additional storage & prep space, ideal for entertaining. Real hardwood floors add warmth and character. Cozy up by one of the two fireplaces in the spacious living & entertainment areas. Host elegant dinners in the large formal dining space, designed for memorable gatherings. Library/Den is currently used as an office, this versatile room offers a quiet retreat for work, study, or play! The luxurious primary en-suite has been newly remodeled & features, walk-in shower with premium fixtures, & freestanding soaking tub for ultimate relaxation. Lower-Level Entertainment includes home-theater system for movie nights, a bar area perfect for hosting parties, ample space for a billiard table, gaming, arts & crafts, or playroom options & newly renovated full bathroom w/ a spacious walk-in shower. Exterior Highlights: here outdoor living is at its best. A spacious screened-in porch (15x9) to enjoy peaceful mornings or relaxing evenings, a firepit for making s'mores & enjoying cool nights, a pergola-covered seating area for entertaining or relaxing, & beautifully landscaped grounds offer picturesque views from every angle. Additional Features include dual HVAC systems, an oversized garage w/ plenty of storage space, & self-managed HOA. Experience the perfect blend of spacious living and close-knit community, with planned events, spontaneous gatherings, and a neighborhood that truly feels like family.
Last Agent to Sell the Property
F.C. Tucker Company Brokerage Email: tracy.ridings@talktotucker.com License #RB17000053

Co-Listed By
F.C. Tucker Company Brokerage Email: tracy.ridings@talktotucker.com License #RB19000108
Home Details
Home Type
- Single Family
Est. Annual Taxes
- $6,348
Year Built
- Built in 1991 | Remodeled
Lot Details
- 2.12 Acre Lot
- Cul-De-Sac
- Mature Trees
- Wooded Lot
HOA Fees
- $54 Monthly HOA Fees
Parking
- 2 Car Attached Garage
Home Design
- Cape Cod Architecture
- Brick Exterior Construction
- Concrete Perimeter Foundation
Interior Spaces
- 2-Story Property
- Wet Bar
- Home Theater Equipment
- Built-in Bookshelves
- Woodwork
- Vaulted Ceiling
- Gas Log Fireplace
- Wood Frame Window
- Entrance Foyer
- Great Room with Fireplace
- 2 Fireplaces
- Living Room with Fireplace
- Basement
- Sump Pump with Backup
- Pull Down Stairs to Attic
Kitchen
- Updated Kitchen
- Eat-In Kitchen
- Oven
- Gas Cooktop
- Microwave
- Dishwasher
- Kitchen Island
Flooring
- Wood
- Carpet
- Ceramic Tile
Bedrooms and Bathrooms
- 3 Bedrooms
- Walk-In Closet
Laundry
- Laundry on main level
- Dryer
- Washer
Home Security
- Radon Detector
- Fire and Smoke Detector
Outdoor Features
- Screened Patio
- Fire Pit
Utilities
- Humidifier
- Heating System Uses Gas
- Well
- Gas Water Heater
- Water Purifier
Community Details
- Association fees include home owners, insurance, maintenance, nature area, snow removal
- Association Phone (630) 800-0221
- Fawn Lake Estates Subdivision
- Property managed by Fawn Lake POA (Self-Managed)
- The community has rules related to covenants, conditions, and restrictions
Listing and Financial Details
- Legal Lot and Block 16 / 2
- Assessor Parcel Number 320117305003000001
- Seller Concessions Not Offered
Map
Home Values in the Area
Average Home Value in this Area
Property History
| Date | Event | Price | Change | Sq Ft Price |
|---|---|---|---|---|
| 03/20/2025 03/20/25 | Sold | $841,700 | +2.0% | $202 / Sq Ft |
| 02/01/2025 02/01/25 | Pending | -- | -- | -- |
| 01/27/2025 01/27/25 | For Sale | $825,000 | -- | $198 / Sq Ft |
Tax History
| Year | Tax Paid | Tax Assessment Tax Assessment Total Assessment is a certain percentage of the fair market value that is determined by local assessors to be the total taxable value of land and additions on the property. | Land | Improvement |
|---|---|---|---|---|
| 2024 | $6,742 | $662,100 | $108,100 | $554,000 |
| 2023 | $6,349 | $621,600 | $98,300 | $523,300 |
| 2022 | $5,942 | $589,200 | $93,600 | $495,600 |
| 2021 | $5,543 | $548,900 | $93,600 | $455,300 |
| 2020 | $5,450 | $633,000 | $93,600 | $539,400 |
| 2019 | $6,148 | $607,500 | $90,000 | $517,500 |
| 2018 | $5,832 | $569,300 | $90,000 | $479,300 |
| 2017 | $5,499 | $536,100 | $85,700 | $450,400 |
| 2016 | $5,464 | $532,500 | $85,700 | $446,800 |
| 2014 | $4,920 | $477,600 | $80,100 | $397,500 |
Mortgage History
| Date | Status | Loan Amount | Loan Type |
|---|---|---|---|
| Open | $673,360 | New Conventional | |
| Previous Owner | $100,000 | New Conventional | |
| Previous Owner | $50,000 | New Conventional | |
| Previous Owner | $338,000 | No Value Available | |
| Previous Owner | $67,000 | Credit Line Revolving | |
| Previous Owner | $378,500 | Adjustable Rate Mortgage/ARM |
Deed History
| Date | Type | Sale Price | Title Company |
|---|---|---|---|
| Warranty Deed | -- | None Listed On Document |
Similar Homes in Indianapolis, IN
Source: MIBOR Broker Listing Cooperative®
MLS Number: 22008282
APN: 32-01-17-305-003.000-001
- 8224 Glenwillow Ln Unit 102
- 8216 Glenwillow Ln Unit 104
- 10360 Wilson Rd
- 10239 Wilson Rd
- 9237 Stones Ferry Place
- 8104 Glenwillow Ln Unit 208
- 7957 Preservation Dr
- 8324 Thorn Bend Dr
- 8120 Glenwillow Ln Unit 103
- 7874 Preservation Dr
- 7730 S 775 E
- 8418 Mesic Ct
- 7812 Preservation Dr
- 8883 Cindy Ln
- 8801 Traders Landing
- 10781 Cedar Ridge Ln
- 10100 Sanctuary Dr
- 8220 Traders Hollow Ct
- 7931 W 86th St
- 7728 Solomon Dr
