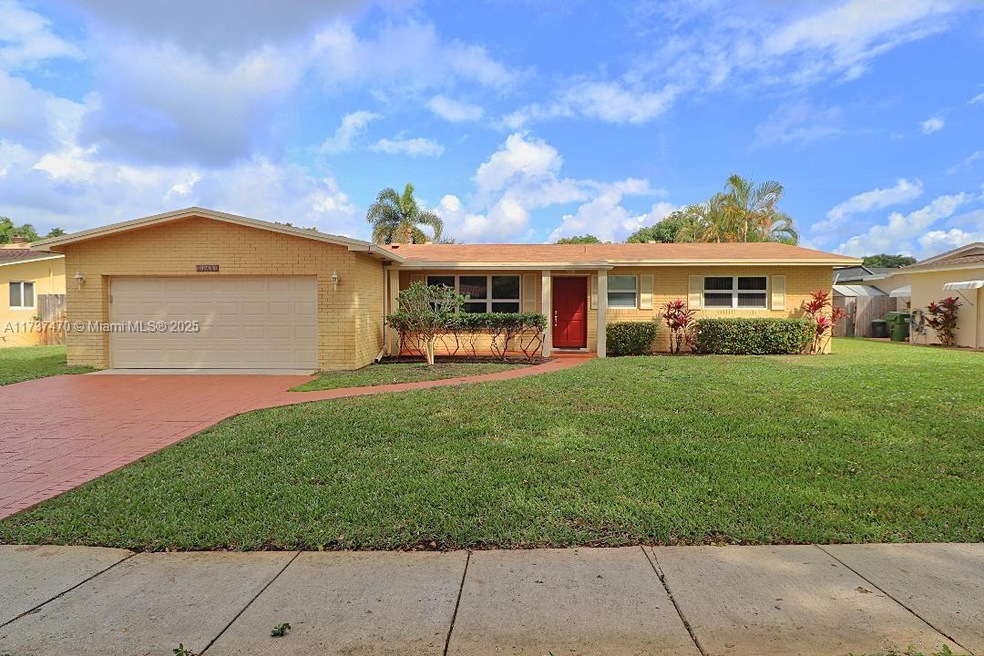
10931 NW 18th St Pembroke Pines, FL 33026
Pembroke Lakes NeighborhoodHighlights
- In Ground Pool
- 8,587 Sq Ft lot
- Garden View
- Pembroke Lakes Elementary School Rated A
- Wood Flooring
- 3-minute walk to 111th Avenue Kiddie Park
About This Home
As of March 2025Pembroke Lakes Beauty, Highly updated Concord model, Remodeled kitchen, granite counters, Samsung stainless steel appliances, Tile & wood laminate flooring, Updated baseboards, Interior doors replaced, Impact windows & French doors, plus storm panels for 3 exterior doors, Screened porch, Roof installed 2016, Refinished pool, Extended paver patio, Oversized lot, Decorator landscape touches, Butterfly garden with a view from the kitchen window, Privacy fence & more
Home Details
Home Type
- Single Family
Est. Annual Taxes
- $3,431
Year Built
- Built in 1976
Lot Details
- 8,587 Sq Ft Lot
- South Facing Home
- Fenced
- Property is zoned (R-1C)
Parking
- 2 Car Attached Garage
- Automatic Garage Door Opener
- Driveway
- Open Parking
Property Views
- Garden
- Pool
Home Design
- Shingle Roof
- Concrete Block And Stucco Construction
Interior Spaces
- 1,606 Sq Ft Home
- 1-Story Property
- Paddle Fans
- Blinds
- Family Room
- Formal Dining Room
Kitchen
- Eat-In Kitchen
- Electric Range
- Microwave
- Ice Maker
- Dishwasher
- Disposal
Flooring
- Wood
- Tile
Bedrooms and Bathrooms
- 3 Bedrooms
- 2 Full Bathrooms
Laundry
- Dryer
- Washer
Home Security
- Clear Impact Glass
- Fire and Smoke Detector
Outdoor Features
- In Ground Pool
- Patio
Schools
- Pembroke Lakes Elementary School
- Young; Walter C Middle School
- Flanagan;Charls High School
Utilities
- Central Heating and Cooling System
- Gas Water Heater
Community Details
- No Home Owners Association
- Pembroke Lakes Sec 2,Pembroke Lakes Subdivision, Concord Floorplan
Listing and Financial Details
- Assessor Parcel Number 514107031940
Map
Home Values in the Area
Average Home Value in this Area
Property History
| Date | Event | Price | Change | Sq Ft Price |
|---|---|---|---|---|
| 03/31/2025 03/31/25 | Sold | $639,900 | 0.0% | $398 / Sq Ft |
| 02/18/2025 02/18/25 | Pending | -- | -- | -- |
| 02/13/2025 02/13/25 | For Sale | $639,900 | 0.0% | $398 / Sq Ft |
| 02/08/2025 02/08/25 | Pending | -- | -- | -- |
| 02/03/2025 02/03/25 | For Sale | $639,900 | -- | $398 / Sq Ft |
Tax History
| Year | Tax Paid | Tax Assessment Tax Assessment Total Assessment is a certain percentage of the fair market value that is determined by local assessors to be the total taxable value of land and additions on the property. | Land | Improvement |
|---|---|---|---|---|
| 2025 | $3,431 | $204,800 | -- | -- |
| 2024 | $3,310 | $199,030 | -- | -- |
| 2023 | $3,310 | $193,240 | $0 | $0 |
| 2022 | $3,110 | $187,620 | $0 | $0 |
| 2021 | $3,021 | $181,580 | $0 | $0 |
| 2020 | $2,986 | $179,080 | $0 | $0 |
| 2019 | $2,919 | $175,060 | $0 | $0 |
| 2018 | $2,787 | $171,020 | $0 | $0 |
| 2017 | $2,748 | $167,510 | $0 | $0 |
| 2016 | $2,726 | $164,070 | $0 | $0 |
| 2015 | $2,763 | $162,930 | $0 | $0 |
| 2014 | $2,755 | $161,640 | $0 | $0 |
| 2013 | -- | $206,060 | $51,520 | $154,540 |
Mortgage History
| Date | Status | Loan Amount | Loan Type |
|---|---|---|---|
| Open | $628,309 | FHA | |
| Previous Owner | $157,000 | New Conventional | |
| Previous Owner | $142,678 | New Conventional | |
| Previous Owner | $170,472 | Fannie Mae Freddie Mac | |
| Previous Owner | $34,000 | Unknown | |
| Closed | $0 | No Value Available | |
| Closed | $58,000 | No Value Available |
Deed History
| Date | Type | Sale Price | Title Company |
|---|---|---|---|
| Warranty Deed | $639,900 | Home Trust Title | |
| Quit Claim Deed | $100 | -- | |
| Warranty Deed | $73,929 | -- |
Similar Homes in the area
Source: MIAMI REALTORS® MLS
MLS Number: A11737470
APN: 51-41-07-03-1940
- 10800 NW 18th St
- 1591 W Fairway Rd
- 1680 W Golfview Dr
- 1491 W Fairway Rd
- 10630 NW 19th Place
- 11252 Taft St Unit 11252
- 1821 NW 113th Ave
- 11000 NW 15th St
- 2000 NW 106th Ave
- 11140 Redwood Ave
- 11344 Taft St Unit 11344
- 11358 Taft St Unit 11358
- 11312 Taft St
- 1421 E Golfview Dr
- 1320 W Golfview Dr
- 1261 W Golfview Dr
- 11233 NW 15th Place
- 1341 E Golfview Dr
- 2300 Dogwood Ct
- 1509 NW 112th Way






