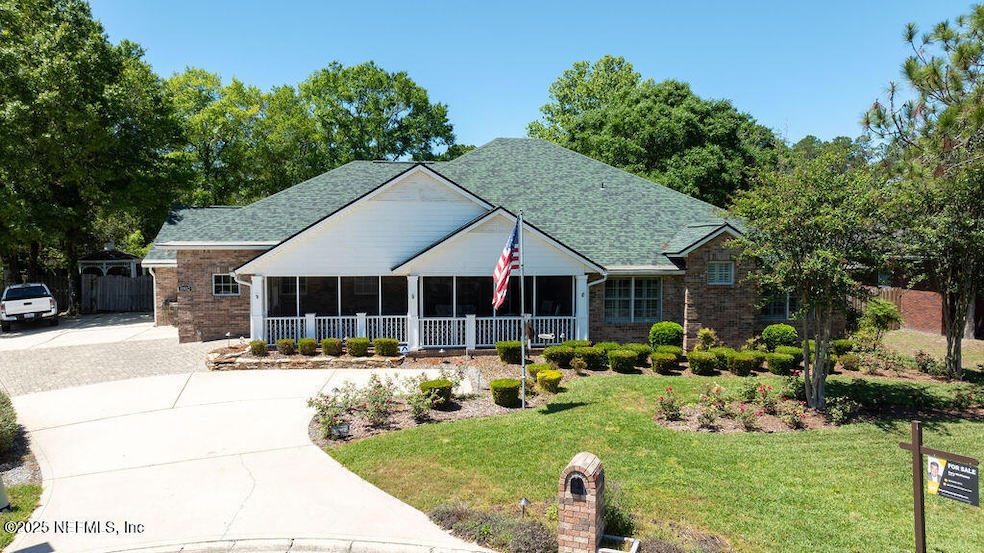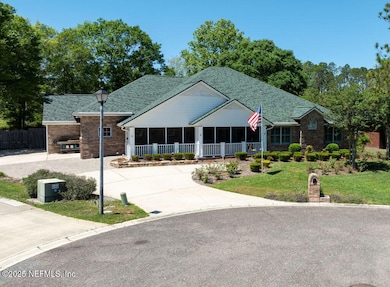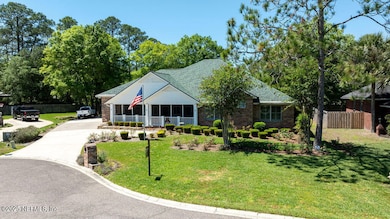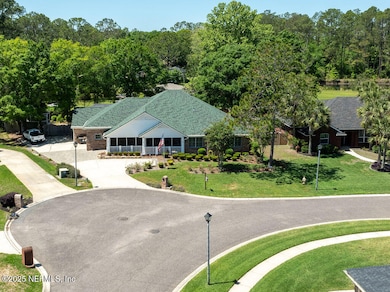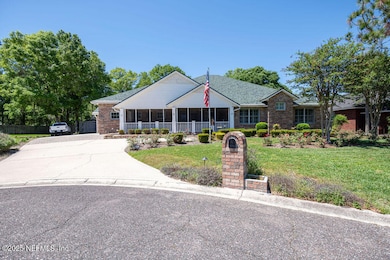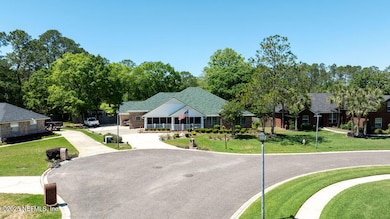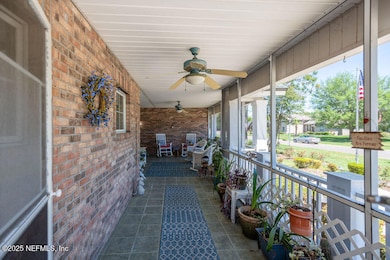
10932 Torrin Rd Jacksonville, FL 32221
Crystal Springs/Jacksonville Farms NeighborhoodEstimated payment $3,837/month
Highlights
- Popular Property
- Vaulted Ceiling
- 1 Fireplace
- Screened Pool
- Wood Flooring
- Screened Porch
About This Home
Beautiful home in Glen Eagle subdivision with many unique features, from it's 4BR 4Bath configuration, FULLY ADA COMPLIANT design, screened-in front porch, swimming pool with lanai and gazebo to the whole home generator fueled by two 250lb propane tanks. This well-maintained property includes a reverse osmosis filtration system and water softener currently maintained under contract. The roff and whole home generator are still under warrantees that can transfer. Built-in shelving and custom closet furniture convey as well as many of the appliances selected specifically to fit the home's decor. Must be seen to be believed. This home is a unique find that won't be on the market long!
Open House Schedule
-
Sunday, April 27, 202511:00 am to 1:00 pm4/27/2025 11:00:00 AM +00:004/27/2025 1:00:00 PM +00:00Open house for this unique property with many extras including a whole home generator and full ADA compliance.Add to Calendar
Home Details
Home Type
- Single Family
Est. Annual Taxes
- $7,301
Year Built
- Built in 2005
Lot Details
- 0.39 Acre Lot
- Cul-De-Sac
- East Facing Home
- Privacy Fence
HOA Fees
- $26 Monthly HOA Fees
Parking
- 3 Car Garage
- Garage Door Opener
Home Design
- Brick or Stone Veneer
Interior Spaces
- 3,277 Sq Ft Home
- 1-Story Property
- Partially Furnished
- Vaulted Ceiling
- Ceiling Fan
- 1 Fireplace
- Family Room
- Living Room
- Dining Room
- Screened Porch
Kitchen
- Electric Oven
- Electric Range
- Dishwasher
Flooring
- Wood
- Carpet
- Tile
Bedrooms and Bathrooms
- 4 Bedrooms
- Walk-In Closet
Laundry
- Dryer
- Washer
Accessible Home Design
- Accessible Full Bathroom
- Visitor Bathroom
- Grip-Accessible Features
- Accessible Bedroom
- Accessible Common Area
- Accessible Kitchen
- Kitchen Appliances
- Accessible Hallway
- Accessible Closets
- Accessible Washer and Dryer
- Accessibility Features
- Accessible Doors
- Accessible Approach with Ramp
- Accessible Entrance
Pool
- Screened Pool
Schools
- Chaffee Trail Elementary And Middle School
- Westside High School
Utilities
- Zoned Heating and Cooling
- Whole House Permanent Generator
- Tankless Water Heater
- Water Softener is Owned
Community Details
- Glen Eagle Subdivision
Listing and Financial Details
- Assessor Parcel Number 0089512150
Map
Home Values in the Area
Average Home Value in this Area
Tax History
| Year | Tax Paid | Tax Assessment Tax Assessment Total Assessment is a certain percentage of the fair market value that is determined by local assessors to be the total taxable value of land and additions on the property. | Land | Improvement |
|---|---|---|---|---|
| 2024 | $7,301 | $442,760 | $72,000 | $370,760 |
| 2023 | $7,673 | $461,431 | $72,000 | $389,431 |
| 2022 | $6,702 | $439,811 | $70,000 | $369,811 |
| 2021 | $5,810 | $319,728 | $60,000 | $259,728 |
| 2020 | $5,680 | $310,403 | $60,000 | $250,403 |
| 2019 | $5,766 | $310,723 | $60,000 | $250,723 |
| 2018 | $5,429 | $289,287 | $55,000 | $234,287 |
| 2017 | $5,447 | $286,983 | $55,000 | $231,983 |
| 2016 | $5,102 | $263,263 | $0 | $0 |
| 2015 | $5,355 | $272,071 | $0 | $0 |
| 2014 | $5,735 | $289,038 | $0 | $0 |
Property History
| Date | Event | Price | Change | Sq Ft Price |
|---|---|---|---|---|
| 04/09/2025 04/09/25 | For Sale | $575,000 | -- | $175 / Sq Ft |
Deed History
| Date | Type | Sale Price | Title Company |
|---|---|---|---|
| Quit Claim Deed | $100 | None Listed On Document | |
| Special Warranty Deed | $52,500 | -- |
Mortgage History
| Date | Status | Loan Amount | Loan Type |
|---|---|---|---|
| Previous Owner | $30,000 | No Value Available | |
| Previous Owner | $230,408 | Construction |
Similar Homes in the area
Source: realMLS (Northeast Florida Multiple Listing Service)
MLS Number: 2080672
APN: 008951-2150
- 10922 Dunnotar Rd
- 1612 Kilchurn Rd
- 10990 Helmsdale Ln
- 10944 Lothmore Rd
- 0 Crystal Rd Unit 2012856
- 0 Chaffee Rd N Unit 2067782
- 1433 Royal Dornoch Dr
- 1417 Royal Dornoch Dr
- 1209 Hammock Dunes Dr
- 1174 Hammock Dunes Dr
- 1528 Blair Rd
- 1193 Hammock Dunes Dr
- 11330 Tiburon Dr
- 1372 Hammock Dunes Dr
- 1350 Hammock Dunes Dr
- 11329 Tiburon Dr
- 11354 Tiburon Dr
- 11347 Tiburon Dr
- 11336 Tiburon Dr
- 1157 Hammock Dunes Dr
