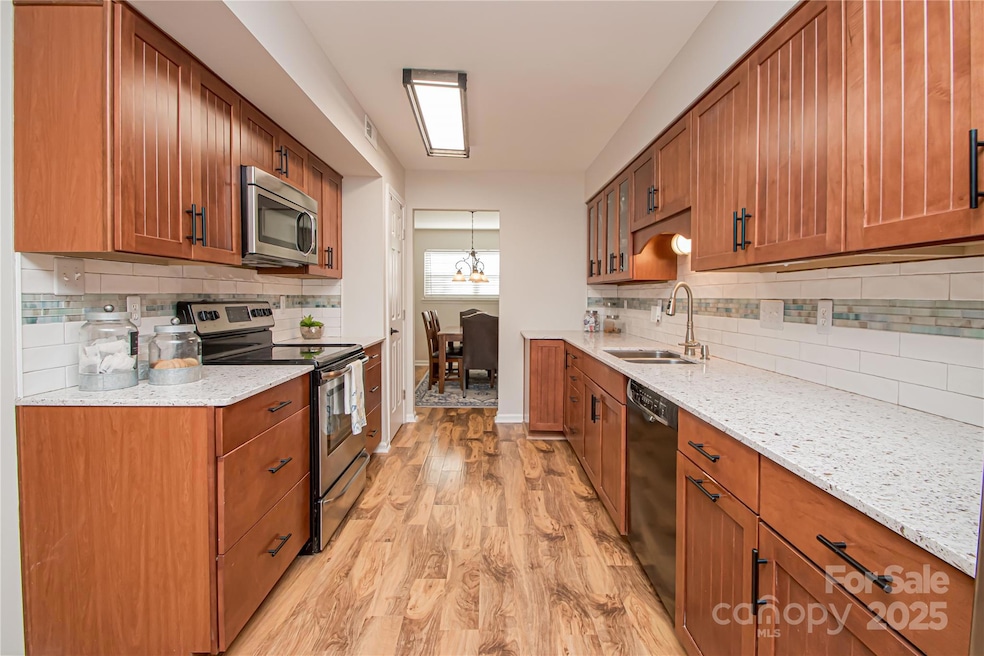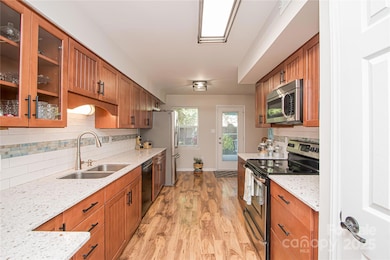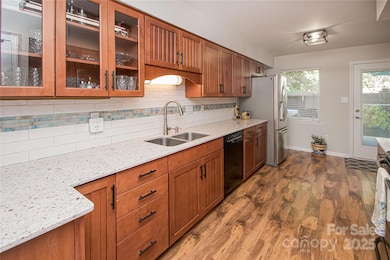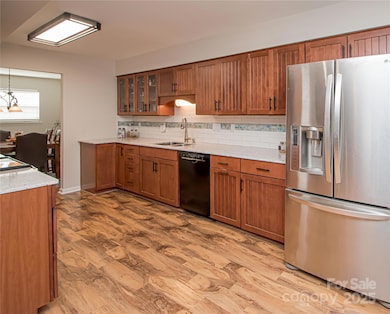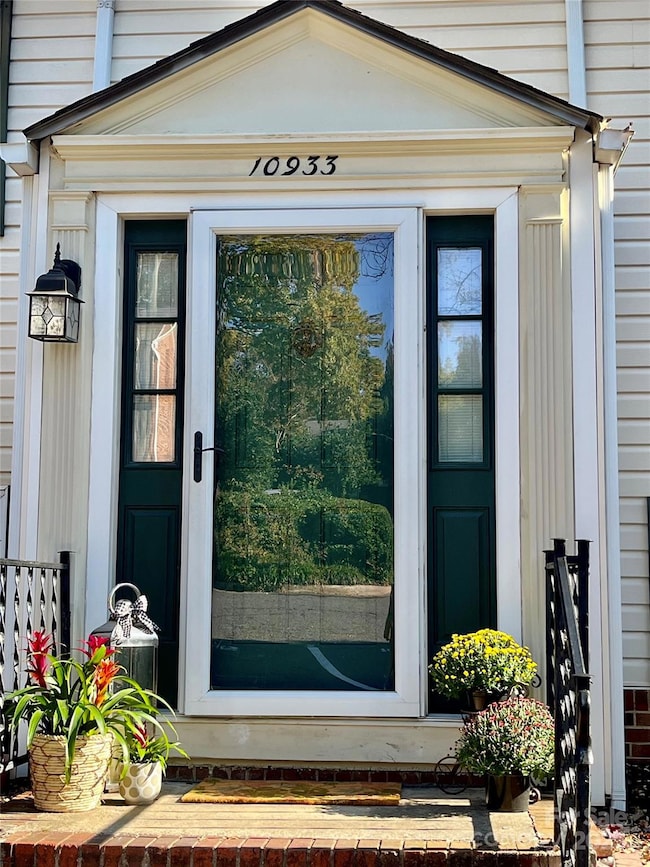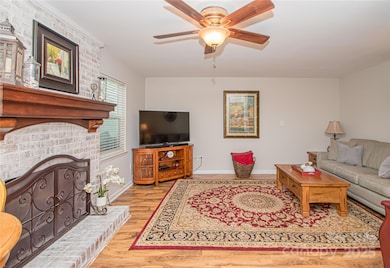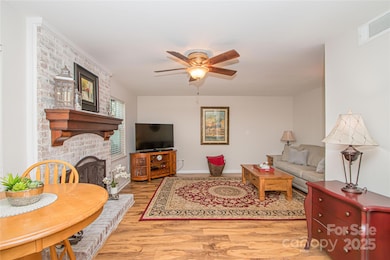
10933 Hunter Trail Ln Charlotte, NC 28226
Park Road NeighborhoodEstimated payment $2,364/month
Highlights
- Clubhouse
- Community Pool
- Enclosed patio or porch
- Transitional Architecture
- Tennis Courts
- Four Sided Brick Exterior Elevation
About This Home
Beautifully updated condo with 4 bedrooms + 2.5 baths + flex room! NEW carpet, freshly painted in neutral and popcorn ceiling removed ALL Oct. 2024! Large kitchen remodeled in 2015 with NEW cabinets, S/S appliances, granite countertops, tile backsplash, lighting, hardware, faucet and sink. NEW LVP flooring on main level 2015. Primary bathroom updated 2020. Hall bath and 1/2 bath updated 2015 with new cabinets, quartz countertops, hardware, faucets, mirror and sinks? HVAC 2018. Water heater 2017. All windows, front door and door frame NEW 2016. Large flex room can be used as an office, bonus room, workout room and more. Ceiling fans in every room. Spacious private enclosed backyard perfect for entertaining. Large storage closet in patio. Water, trash, recycling is included in HOA. Great location! Short distance to Hwy 485, walking distance to shopping, restaurants and hospital. House has been maintained and it shows! Community has a pool, tennis courts, club house. Move-in ready!
Listing Agent
Keller Williams Ballantyne Area Brokerage Email: Elena@ElenaDonaldson.com License #275632

Property Details
Home Type
- Condominium
Est. Annual Taxes
- $1,835
Year Built
- Built in 1973
HOA Fees
- $398 Monthly HOA Fees
Home Design
- Transitional Architecture
- Split Level Home
- Slab Foundation
- Four Sided Brick Exterior Elevation
Interior Spaces
- Wired For Data
- Insulated Windows
- Living Room with Fireplace
- Vinyl Flooring
- Washer and Electric Dryer Hookup
Kitchen
- Electric Range
- Microwave
- Dishwasher
- Disposal
Bedrooms and Bathrooms
- 4 Bedrooms
Parking
- Parking Lot
- 1 Assigned Parking Space
Outdoor Features
- Enclosed patio or porch
Schools
- Pineville Elementary School
- Quail Hollow Middle School
- South Mecklenburg High School
Utilities
- Central Air
- Heat Pump System
- Underground Utilities
- Electric Water Heater
- Cable TV Available
Listing and Financial Details
- Assessor Parcel Number 221-216-06
Community Details
Overview
- William Douglas Management Association
- Lexington Commons Condos
- Lexington Commons Subdivision
- Mandatory home owners association
Amenities
- Clubhouse
Recreation
- Tennis Courts
- Recreation Facilities
- Community Pool
Map
Home Values in the Area
Average Home Value in this Area
Tax History
| Year | Tax Paid | Tax Assessment Tax Assessment Total Assessment is a certain percentage of the fair market value that is determined by local assessors to be the total taxable value of land and additions on the property. | Land | Improvement |
|---|---|---|---|---|
| 2023 | $1,835 | $231,228 | $0 | $231,228 |
| 2022 | $1,557 | $148,300 | $0 | $148,300 |
| 2021 | $1,546 | $148,300 | $0 | $148,300 |
| 2020 | $1,538 | $148,300 | $0 | $148,300 |
| 2019 | $1,523 | $148,300 | $0 | $148,300 |
| 2018 | $1,267 | $91,000 | $21,000 | $70,000 |
| 2017 | $1,241 | $91,000 | $21,000 | $70,000 |
| 2016 | $1,231 | $91,000 | $21,000 | $70,000 |
| 2015 | $1,220 | $91,000 | $21,000 | $70,000 |
| 2014 | $1,208 | $91,000 | $21,000 | $70,000 |
Property History
| Date | Event | Price | Change | Sq Ft Price |
|---|---|---|---|---|
| 04/11/2025 04/11/25 | Price Changed | $324,800 | -1.5% | $179 / Sq Ft |
| 03/25/2025 03/25/25 | Price Changed | $329,900 | -1.5% | $181 / Sq Ft |
| 02/07/2025 02/07/25 | Price Changed | $334,995 | -3.0% | $184 / Sq Ft |
| 02/03/2025 02/03/25 | Price Changed | $345,395 | -1.3% | $190 / Sq Ft |
| 11/01/2024 11/01/24 | For Sale | $350,000 | -- | $192 / Sq Ft |
Mortgage History
| Date | Status | Loan Amount | Loan Type |
|---|---|---|---|
| Closed | $62,000 | New Conventional | |
| Closed | $59,200 | VA |
Similar Homes in Charlotte, NC
Source: Canopy MLS (Canopy Realtor® Association)
MLS Number: 4195253
APN: 221-216-06
- 10905 Park Rd Unit 10905
- 8838 Hunter Ridge Dr
- 10707 Copper Field Dr
- 7305 Park Vista Cir
- 8510 Castle Pine Ct Unit 2
- 10912 Treebark Dr
- 10849 Flat Iron Rd Unit 11
- 11116 Vista Canyon Dr
- Lot 60 Timbercrest Ln
- 8225 Pineville Matthews Rd Unit H
- 8221 Pineville Matthews Rd Unit A
- 8224 Park Vista Cir
- 10524 Hadleigh Place
- 8200 Park Vista Cir
- 8049 Charter Oak Ln
- 10432 Camelback Cir
- 8033 Charter Oak Ln
- 11914 Rock Canyon Dr
- 11433 Kingfisher Dr
- 7912 Charter Oak Ln
