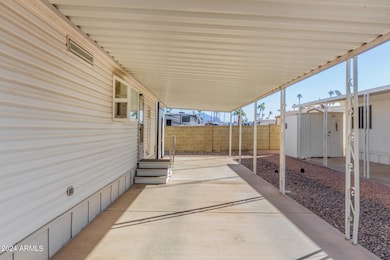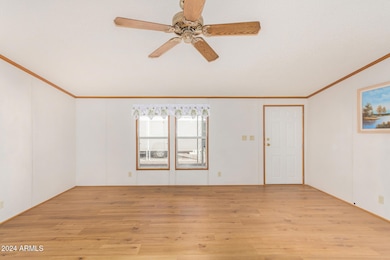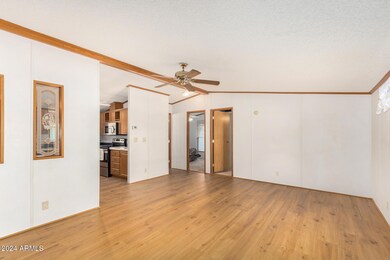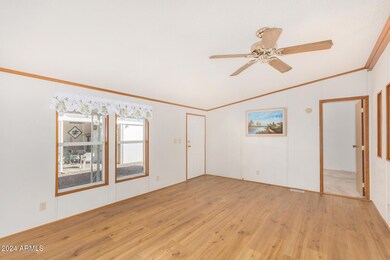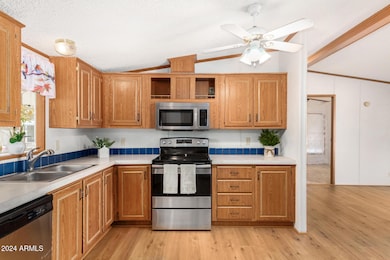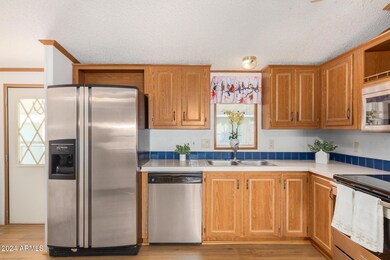
10936 E Apache Trail Unit 9 Apache Junction, AZ 85120
Northeast Mesa NeighborhoodHighlights
- Fitness Center
- Gated Community
- Heated Community Pool
- Franklin at Brimhall Elementary School Rated A
- Clubhouse
- Pickleball Courts
About This Home
As of January 2025You will love this double wide home in 55+ Lost Dutchman community. HOME WARRANTY INCLUDED. Close to shopping, restaurants & more. Double door GOLF CART GARAGE/storage in back, 3 bedrooms, 2 bathrooms, large living room, a kitchen window garden, eat in kitchen with nice cabinets, a separate pantry, stainless steel appliances-refrigerator, electric range, & microwave. A washer & dryer. 2X6 walls & R30. Parking for 2 on S. side, room for golf cart on the other side. Amenities include 2 Pet Parks, 2 clubhouses, pool & spa, commercial kitchen, woodworking shop, lighted shuffleboard court, lighted pickleball court, billiards room, arts & crafts room with kiln, library, fitness center, fire pit, laundry/showers, active calendar of events & activites. You really MUST SEE THIS BEFORE IT IS GONE! Home warranty included.
Property Details
Home Type
- Mobile/Manufactured
Est. Annual Taxes
- $199
Year Built
- Built in 1998
Lot Details
- 1 Common Wall
- Block Wall Fence
- Land Lease of $765 per month
HOA Fees
- $765 Monthly HOA Fees
Parking
- 2 Carport Spaces
Home Design
- Composition Roof
- Siding
Interior Spaces
- 1,232 Sq Ft Home
- 1-Story Property
- Ceiling Fan
- Double Pane Windows
Kitchen
- Eat-In Kitchen
- Built-In Microwave
- Laminate Countertops
Flooring
- Carpet
- Laminate
Bedrooms and Bathrooms
- 3 Bedrooms
- 2 Bathrooms
Outdoor Features
- Outdoor Storage
Schools
- Adult Elementary And Middle School
- Adult High School
Utilities
- Refrigerated Cooling System
- Floor Furnace
- Wall Furnace
- High Speed Internet
- Cable TV Available
Listing and Financial Details
- Home warranty included in the sale of the property
- Tax Lot 9
- Assessor Parcel Number 220-56-002-E
Community Details
Overview
- Association fees include sewer, trash, water
- Lost Dutchman Subdivision, Cavco Floorplan
Amenities
- Clubhouse
- Recreation Room
- Laundry Facilities
Recreation
- Pickleball Courts
- Fitness Center
- Heated Community Pool
- Community Spa
Security
- Gated Community
Map
Home Values in the Area
Average Home Value in this Area
Property History
| Date | Event | Price | Change | Sq Ft Price |
|---|---|---|---|---|
| 01/24/2025 01/24/25 | Sold | $60,000 | 0.0% | $49 / Sq Ft |
| 12/23/2024 12/23/24 | Price Changed | $60,000 | -14.2% | $49 / Sq Ft |
| 11/07/2024 11/07/24 | For Sale | $69,900 | -- | $57 / Sq Ft |
Similar Homes in Apache Junction, AZ
Source: Arizona Regional Multiple Listing Service (ARMLS)
MLS Number: 6781965
- 10936 E Apache Trail Unit 19
- 10936 E Apache Trail Unit 106
- 10936 E Apache Trail Unit 1067
- 10936 E Apache Trail Unit 67
- 10936 E Apache Trail Unit 26
- 11100 E Apache Trail Unit 63
- 11100 E Apache Trail Unit 46
- 11100 E Apache Trail Unit 28
- 11100 E Apache Trail Unit 8
- 11100 E Apache Trail Unit 49
- 11100 E Apache Trail Unit 48
- 11100 E Apache Trail Unit 18
- 11100 E Apache Trail Unit 16
- 61 S 111th Place
- 10856 E Arcadia Ave
- 45 S Mountain Rd
- 134 N Mountain Rd
- 65 S Mountain Rd
- 10831 E Azalea Ave
- 11246 E Boise St

