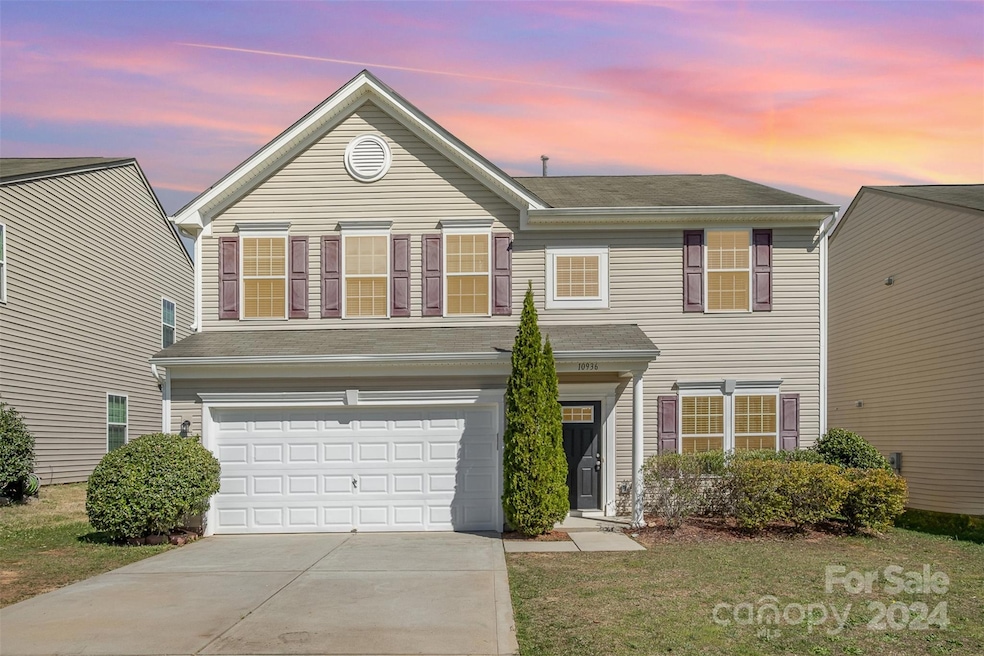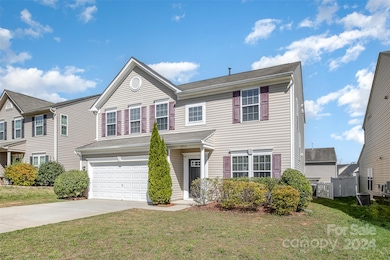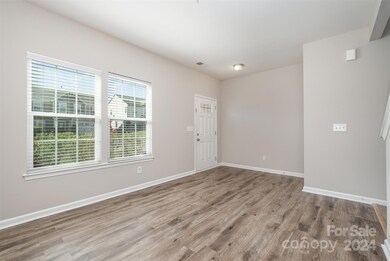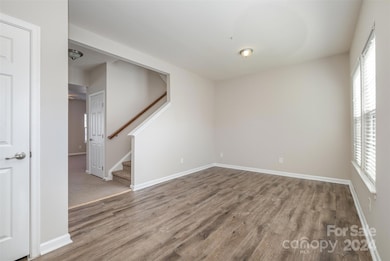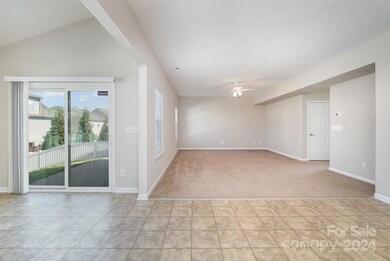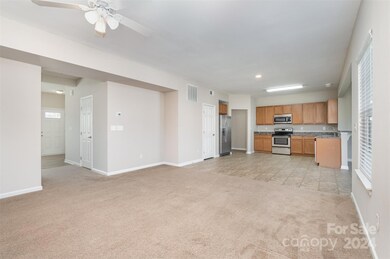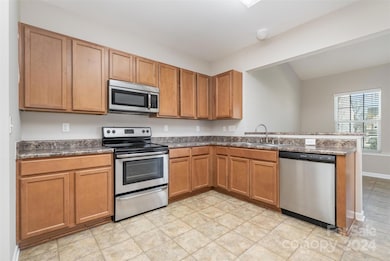
10936 Tailwater St Davidson, NC 28036
Highlights
- Fitness Center
- Clubhouse
- 2 Car Attached Garage
- W.R. Odell Elementary School Rated A
- Tennis Courts
- Patio
About This Home
As of October 2024Explore the pinnacle of refined living at The Farm at Riverpointe! This home boasts a versatile flex area, inviting living room, open kitchen with breakfast bar, dining area, and half bathroom on the main level. Upstairs, retreat to the primary suite with an ensuite and walk-in closet, alongside three additional bedrooms for family or guests, a full bathroom, and a convenient laundry room. With a fenced backyard completing the picture, indulge in comfort and style at every turn. Immerse yourself in an array of amenities, including a sparkling outdoor pool, clubhouse, playground, and courts for basketball, tennis, and volleyball. Stay active in the fitness center or unwind in the picnic area. Welcome home to a life of unparalleled comfort and convenience!
**Multiple offers received. Seller is calling for final and best offers by 8:00 pm on 9/22**
Last Agent to Sell the Property
Allen Tate Charlotte South Brokerage Email: kara.coll@allentate.com License #322861

Home Details
Home Type
- Single Family
Est. Annual Taxes
- $4,350
Year Built
- Built in 2011
Lot Details
- Back Yard Fenced
- Property is zoned RM-1
Parking
- 2 Car Attached Garage
- Driveway
Home Design
- Slab Foundation
- Vinyl Siding
Interior Spaces
- 2-Story Property
- Ceiling Fan
Kitchen
- Oven
- Dishwasher
Bedrooms and Bathrooms
- 4 Bedrooms
Additional Features
- Patio
- Forced Air Heating and Cooling System
Listing and Financial Details
- Assessor Parcel Number 4672-37-4403-0000
Community Details
Overview
- Paragon Four Property Management Association, Phone Number (704) 402-5632
- The Farm At Riverpointe Subdivision
- Mandatory Home Owners Association
Amenities
- Picnic Area
- Clubhouse
Recreation
- Tennis Courts
- Sport Court
- Indoor Game Court
- Recreation Facilities
- Community Playground
- Fitness Center
- Dog Park
Map
Home Values in the Area
Average Home Value in this Area
Property History
| Date | Event | Price | Change | Sq Ft Price |
|---|---|---|---|---|
| 10/23/2024 10/23/24 | Sold | $380,000 | +2.7% | $158 / Sq Ft |
| 09/18/2024 09/18/24 | Price Changed | $370,000 | -7.3% | $153 / Sq Ft |
| 08/26/2024 08/26/24 | Price Changed | $399,000 | -2.7% | $165 / Sq Ft |
| 08/15/2024 08/15/24 | For Sale | $410,000 | +7.9% | $170 / Sq Ft |
| 08/11/2024 08/11/24 | Off Market | $380,000 | -- | -- |
| 07/31/2024 07/31/24 | Price Changed | $410,000 | -2.4% | $170 / Sq Ft |
| 07/11/2024 07/11/24 | For Sale | $420,000 | +10.5% | $174 / Sq Ft |
| 07/10/2024 07/10/24 | Off Market | $380,000 | -- | -- |
| 07/10/2024 07/10/24 | Price Changed | $420,000 | -1.2% | $174 / Sq Ft |
| 06/18/2024 06/18/24 | Price Changed | $425,000 | -2.3% | $176 / Sq Ft |
| 06/06/2024 06/06/24 | Price Changed | $435,000 | -2.2% | $180 / Sq Ft |
| 04/10/2024 04/10/24 | For Sale | $445,000 | 0.0% | $185 / Sq Ft |
| 02/12/2020 02/12/20 | Rented | $1,615 | 0.0% | -- |
| 02/06/2020 02/06/20 | For Rent | $1,615 | +4.5% | -- |
| 03/23/2018 03/23/18 | Rented | $1,545 | -8.8% | -- |
| 03/22/2018 03/22/18 | Under Contract | -- | -- | -- |
| 02/09/2018 02/09/18 | For Rent | $1,695 | +21.1% | -- |
| 03/26/2014 03/26/14 | Rented | $1,400 | 0.0% | -- |
| 03/26/2014 03/26/14 | For Rent | $1,400 | -- | -- |
Tax History
| Year | Tax Paid | Tax Assessment Tax Assessment Total Assessment is a certain percentage of the fair market value that is determined by local assessors to be the total taxable value of land and additions on the property. | Land | Improvement |
|---|---|---|---|---|
| 2024 | $4,350 | $383,060 | $95,000 | $288,060 |
| 2023 | $3,231 | $235,820 | $51,000 | $184,820 |
| 2022 | $3,231 | $235,820 | $51,000 | $184,820 |
| 2021 | $3,231 | $235,820 | $51,000 | $184,820 |
| 2020 | $3,231 | $235,820 | $51,000 | $184,820 |
| 2019 | $2,871 | $209,560 | $45,000 | $164,560 |
| 2018 | $2,829 | $209,560 | $45,000 | $164,560 |
| 2017 | $2,787 | $209,560 | $45,000 | $164,560 |
| 2016 | $2,787 | $178,560 | $34,000 | $144,560 |
| 2015 | $2,250 | $178,560 | $34,000 | $144,560 |
| 2014 | $2,250 | $178,560 | $34,000 | $144,560 |
Mortgage History
| Date | Status | Loan Amount | Loan Type |
|---|---|---|---|
| Open | $304,000 | New Conventional |
Deed History
| Date | Type | Sale Price | Title Company |
|---|---|---|---|
| Special Warranty Deed | $380,000 | None Listed On Document | |
| Special Warranty Deed | $155,000 | None Available | |
| Special Warranty Deed | $155,000 | -- | |
| Warranty Deed | $126,000 | None Available |
Similar Homes in Davidson, NC
Source: Canopy MLS (Canopy Realtor® Association)
MLS Number: 4127755
APN: 4672-37-4403-0000
- 10848 Tailwater St
- 3180 Streamside Dr
- 3013 Haley Cir
- 3721 Cullen Meadows Dr
- 3751 Cullen Meadows Dr
- 3761 Cullen Meadows Dr
- 3781 Cullen Meadows Dr
- 3861 Cullen Meadows Dr
- 3344 Shiloh Church Rd
- 17909 Golden Meadow Ct
- 10836 Clark St
- 16431 Leavitt Ln
- 17431 Summers Walk Blvd
- 14015 Helen Benson Blvd
- 13925 Helen Benson Blvd
- 18618 Rollingdale Ln
- 10773 Sapphire Trail
- 17416 Gillican Overlook
- 18214 Old Arbor Ct
- 10630 Tuff Ln
