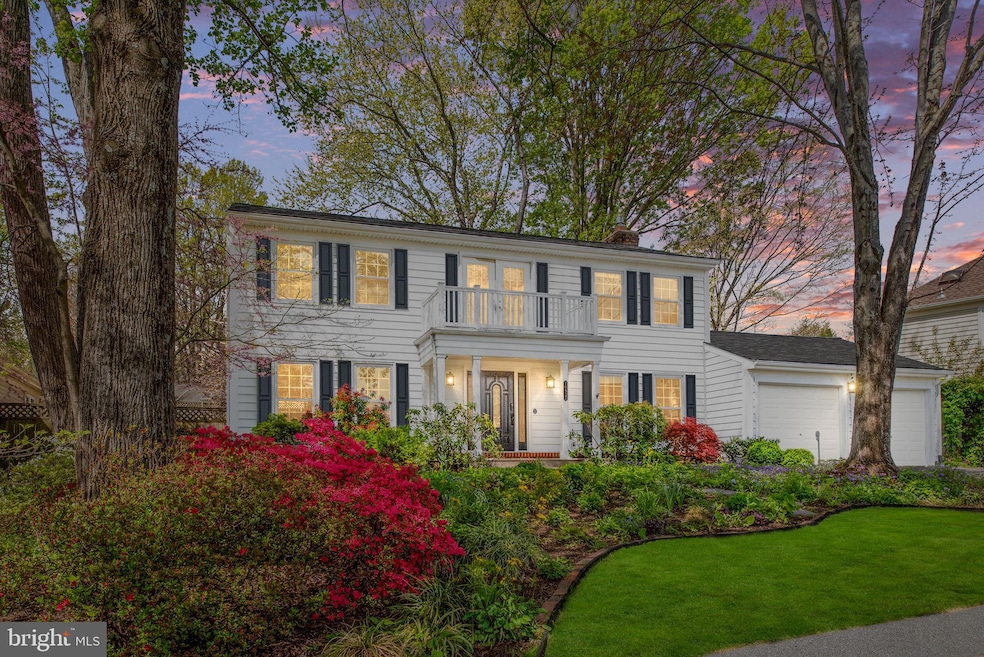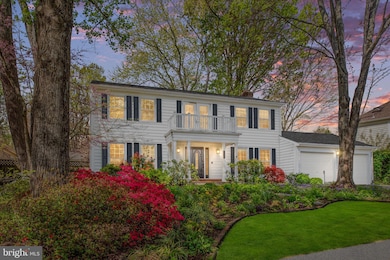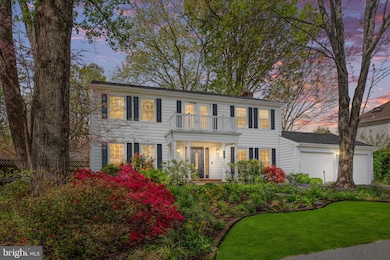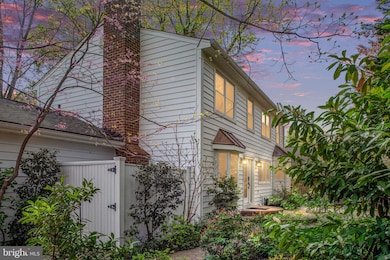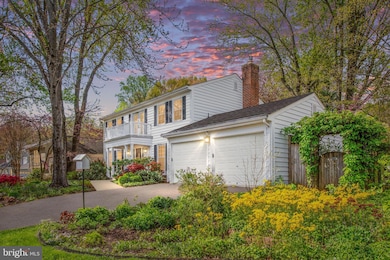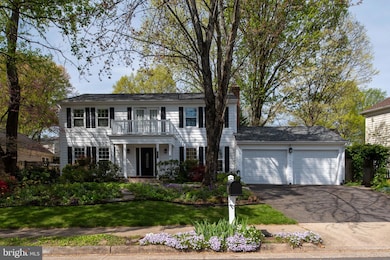
10937 Adare Dr Fairfax, VA 22032
Estimated payment $6,036/month
Highlights
- Colonial Architecture
- Traditional Floor Plan
- Mud Room
- Bonnie Brae Elementary School Rated A-
- 1 Fireplace
- Community Pool
About This Home
Exquisite 4-Bedroom and 3.5 Baths Home in Fairfax Club Estates – A Rare Gem! Elegant Home with Exceptional Comfort & Prime LocationWELCOME HOME! Step into this beautifully maintained 4-bedroom, 3.5 bath residence nestled in one of Fairfax’s most sought-after communities. From the moment you arrive, you’ll feel the warmth and charm this home exudes—offering the perfect balance of intimacy, comfort, and thoughtful design. As you enter the home don’t forget to notice the two smaller doors that encase the larger entry door . Both doors open to allow fresh air into the home and the wonderful sounds of nature. To the left, the formal dining room welcomes you with charm which makes for ideal hosting or gatherings both big and small. Just beyond is an updated gourmet kitchen for any true chef’s delight, featuring modern appliances to include two refrigerators, ample counter space, and a scenic view of the beautifully landscaped backyard—perfect for enjoying your morning coffee. The backyard has been tastefully designed for year-round enjoyment by a master gardener, showcasing a variety of natively grown plants. Adjacent to the kitchen, the spacious family room invites you to unwind by the cozy stone fireplace with a custom mantle, it is the heart of the home. Whether you're enjoying a quiet evening or entertaining loved ones, this space offers a relaxed and welcoming ambiance. Upstairs, you'll find four generously sized bedrooms, including a serene primary suite complete with a private bathroom. Private bathroom features dual vanities, a sleek shower, a high-end bidet toilet, and an expansive walk-in closet designed for optimal organization.Three additional bedrooms offer generous dimensions, ample closet space, and a shared beautiful appointed full bath. Each bathroom in the home features a bidet, adding an extra layer of comfort and cleanliness. Every room in the home has a blending style with function in mind.Versatile Finished BasementPerfect for today’s dynamic lifestyle, the fully finished basement includes a full bathroom, making it ideal as a guest suite, private fitness studio, or home theater.IMPORTANT ADDITIONAL FEATURES:Thoughtful Everyday ConveniencesEnjoy the ease of a first-floor laundry room, equipped with modern amenities and added storage. A whole-house humidifier ensures year-round indoor air comfort, while newer windows (2019) and a newer roof (2018) provide peace of mind and energy efficiency.Attached Garage with EV ChargerThe spacious two-car garage includes a bonus EV charger and provides direct access into the home for added convenience.Tranquil Outdoor LivingStep into your private backyard oasis—fully fenced and beautifully landscaped with native plants, perfect for entertaining or enjoying a peaceful moment in nature. A dedicated storage shed adds functionality to the serene setting.Enhanced Safety & SecurityA comprehensive security system will convey with the home, offering extra peace of mind.Resort-Style Community AmenitiesEnjoy exclusive neighborhood features including an outdoor pool, tennis and basketball courts, scenic playgrounds, and more—all within close proximity from your door.Unbeatable LocationNestled minutes from the heart of Fairfax City, with easy access to premier shopping, dining, and cultural destinations. Commute with ease via nearby Fairfax County Parkway, I-66, and Braddock Rd. Proximity to George Mason University, Old Town Fairfax, and Burke Town Center makes this location truly unbeatable. This is the home you’ve been waiting for. Don’t miss the opportunity to experience the convenience of living in Fairfax Club Estates—schedule your private showing today.
Open House Schedule
-
Saturday, April 26, 202512:00 to 2:30 pm4/26/2025 12:00:00 PM +00:004/26/2025 2:30:00 PM +00:00Add to Calendar
-
Sunday, April 27, 202512:00 to 3:00 pm4/27/2025 12:00:00 PM +00:004/27/2025 3:00:00 PM +00:00Add to Calendar
Home Details
Home Type
- Single Family
Est. Annual Taxes
- $9,484
Year Built
- Built in 1981
Lot Details
- 7,594 Sq Ft Lot
- Back Yard Fenced
- Property is zoned 303
HOA Fees
- $83 Monthly HOA Fees
Parking
- 2 Car Attached Garage
- Garage Door Opener
- Off-Street Parking
Home Design
- Colonial Architecture
- Brick Exterior Construction
- Permanent Foundation
- Aluminum Siding
Interior Spaces
- 1,920 Sq Ft Home
- Property has 2 Levels
- Traditional Floor Plan
- Ceiling Fan
- Skylights
- 1 Fireplace
- Screen For Fireplace
- Double Pane Windows
- Window Treatments
- Bay Window
- Sliding Doors
- Six Panel Doors
- Mud Room
- Family Room Off Kitchen
- Sitting Room
- Living Room
- Dining Room
- Basement Fills Entire Space Under The House
- Laundry Room
Kitchen
- Eat-In Country Kitchen
- Breakfast Area or Nook
- Double Oven
- Electric Oven or Range
- Dishwasher
- Disposal
Bedrooms and Bathrooms
- En-Suite Primary Bedroom
- En-Suite Bathroom
Home Security
- Storm Windows
- Storm Doors
Utilities
- Central Air
- Heat Pump System
- Electric Water Heater
- Cable TV Available
Listing and Financial Details
- Tax Lot 159A
- Assessor Parcel Number 0771 12 0159A
Community Details
Overview
- Fairfax Club Estates Subdivision, Augusta Floorplan
Recreation
- Community Pool
Map
Home Values in the Area
Average Home Value in this Area
Tax History
| Year | Tax Paid | Tax Assessment Tax Assessment Total Assessment is a certain percentage of the fair market value that is determined by local assessors to be the total taxable value of land and additions on the property. | Land | Improvement |
|---|---|---|---|---|
| 2024 | $8,887 | $767,090 | $279,000 | $488,090 |
| 2023 | $8,535 | $756,280 | $279,000 | $477,280 |
| 2022 | $7,857 | $687,090 | $254,000 | $433,090 |
| 2021 | $7,231 | $616,220 | $224,000 | $392,220 |
| 2020 | $7,170 | $605,870 | $224,000 | $381,870 |
| 2019 | $6,831 | $577,170 | $224,000 | $353,170 |
| 2018 | $6,561 | $570,500 | $224,000 | $346,500 |
| 2017 | $6,491 | $559,060 | $214,000 | $345,060 |
| 2016 | $6,399 | $552,350 | $209,000 | $343,350 |
| 2015 | $6,015 | $538,950 | $209,000 | $329,950 |
| 2014 | $5,860 | $526,260 | $209,000 | $317,260 |
Property History
| Date | Event | Price | Change | Sq Ft Price |
|---|---|---|---|---|
| 04/18/2025 04/18/25 | For Sale | $924,999 | -- | $482 / Sq Ft |
Deed History
| Date | Type | Sale Price | Title Company |
|---|---|---|---|
| Deed | $239,000 | -- |
Mortgage History
| Date | Status | Loan Amount | Loan Type |
|---|---|---|---|
| Open | $169,846 | New Conventional | |
| Closed | $190,400 | New Conventional |
Similar Homes in Fairfax, VA
Source: Bright MLS
MLS Number: VAFX2228914
APN: 0771-12-0159A
- 5580 Ann Peake Dr
- 5556 Ann Peake Dr
- 10794 Adare Dr
- 5516 Yellow Rail Ct
- 10655 John Ayres Dr
- 5717 Oak Apple Ct
- 5810 Hannora Ln
- 11026 Clara Barton Dr
- 10909 Carters Oak Way
- 10840 Burr Oak Way
- 5313 Black Oak Dr
- 5937 Fairview Woods Dr
- 5610 Summer Oak Way
- 10827 Burr Oak Way
- 6096 Arrington Dr
- 10845 Burr Oak Way
- 0 Joshua Davis Ct
- 5340 Jennifer Dr
- 10414 Pearl St
- 11405 Fairfax Station Rd
