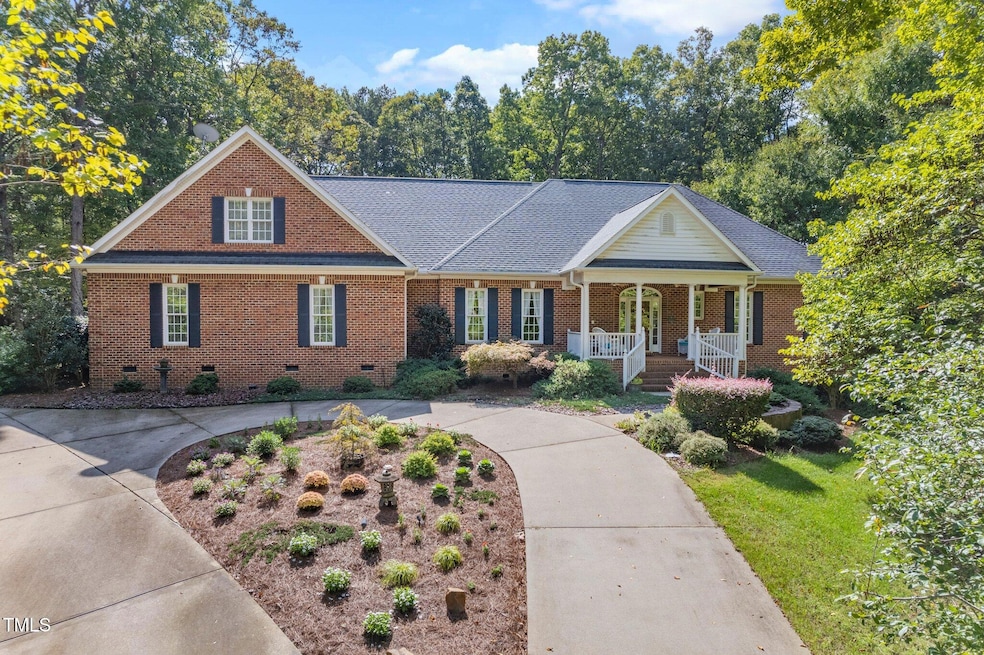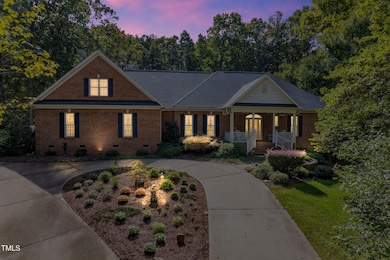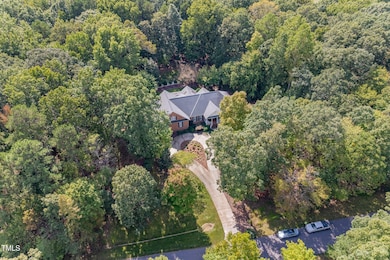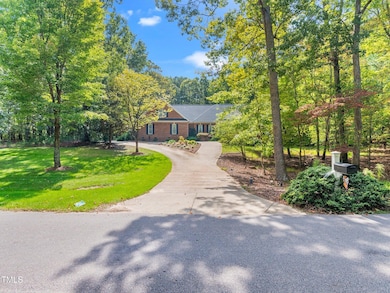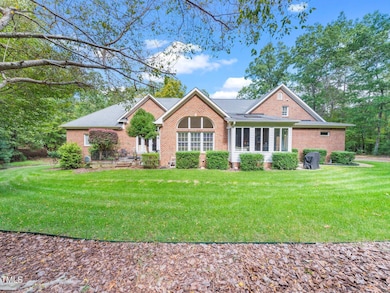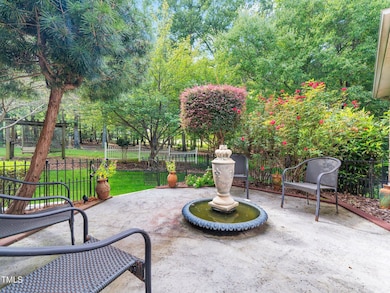
10937 Cahill Rd Raleigh, NC 27614
Falls Lake NeighborhoodHighlights
- Two Primary Bedrooms
- Open Floorplan
- Transitional Architecture
- Brassfield Elementary School Rated A-
- Wooded Lot
- Wood Flooring
About This Home
As of March 2025No City Taxes & No Homeowner Assoc Dues. Superb Location in Heart of N Ral & Close to the Best of Everything Raleigh has to Offer - Best Shopping, Restaurants, Medical Facilities & Major Highways. This Custom Home Sparkles & was Built with Attention to Detail. 1st Fl Primary Suite + 2 more 1st Fl Bdrms. 2nd Floor Bdrm could be used as a 2nd Primary Suite or a Bonus Rm -- has Priv Bath & Walk in Closet. 1.43 Priv Acres of Peace & Tranquility. Expansive Driveway leads to an Inviting Covered Rocking Chair Front Porch that leads to a Grande Entry Foyer complete with a 625 Piece Custom Stained Glass Artwork to Welcome your Finest Friends. The Floor Plan has an Easy Flow & offers Lots of Space to Enjoy Life. Handsome Brazilian Cherry Floors throughout the Living Area of 1st Flr. Great Rm has built-in, Lighted Cabinetry with Glass Shelves, Bose Surround Sound Speakers & is Open to the Kit & Entertainment Service Bar. The Floor Plan offers Lots of Space to Entertain Family & Friends & is awaiting your first Social Gathering. Stunning Serving Bar is a Wall of Cabinetry complete with Over, Under and Inside Cabinet Lighting for a Stylish , Dramatic Touch + a Uline Ice Maker, Wine Fridge & Serving Bar. The Gourmet Kit is a Chef's Delight & Designed for Food & Fun Together - complete with a Sub Zero Refrig w/Wood Panel to Match the Handsome, Classic Cabinetry, a Six Burner Gas Cooktop with Pop-up Exhaust, 2 Wall Ovens & Microwave, Amazing Walk-in Pantry, Desk + Special Ceiling Light to Shine on your Finest Family Treasure. For more Casual Dining, the Kit has 2 Eat-at Bars + Breakfast Rm w/Skylites & a Bank of Windows to bring in the Sunshine. The DR is perfect for Dinner Parties. It has a Trey Ceiling + adjacent Wine Room w/Built-in Wine Rack. The Cozy Sunroom has Tons of Charm + another Bank of Windows to view Nature at its Best. The Oversized Laundry Rm has even more Cabinets & Utility Sink. The Generously-sized Primary Bdrm Suite features a Spa-like Bath complete with Mirrored Vanity, 2 Sep Walk-in Closets w/auto Lights, Linen Closet, Steam Shower, Whirlpool Tub & Separate Potty Room. Two more Bdrms + Full Bath on 1st Fl. One Bdrm could be an Office. This room has 2 closets & a wall that can accommodate a Murphy Bed. 2nd Fl Walk-in Cedar Closet + Huge Walk-in Attic for Storage needs. 12 Speakers w/Individual Controls in Each Room & Outside. There is a 24x8 Climate Controlled Workshop adjacent to Side entry Garage - has Utility Sink & Access Door to Outside - ready for your next project. 12 Zone Irrigation & Drip System, Exterior Up Lighting, 100 Gal Propane Tank for Gas Log FP, Cooking & Outdoor Grill. Whole House Humidifier. Stand-up Crawl Space w/Concrete Pad and Fully Covered w/Vapor Barrier. All Interior Lights have Dimmer Switches. 30 Year Roof Installed when house was built. HVAC #1 installed 2017 and HVAC #2 in 2019. Manchester Swim and Tennis Memberships are available at Additional Cost. Cricket Forge Butterfly Bench will convey with Acceptable Offer.
Subdivision is Northchester
Home Details
Home Type
- Single Family
Est. Annual Taxes
- $5,923
Year Built
- Built in 2005
Lot Details
- 1.43 Acre Lot
- Level Lot
- Irrigation Equipment
- Wooded Lot
- Private Yard
Parking
- 2 Car Attached Garage
- Parking Pad
- Side Facing Garage
- Circular Driveway
- 2 Open Parking Spaces
Home Design
- Transitional Architecture
- Brick Veneer
- Shingle Roof
- HardiePlank Type
Interior Spaces
- 3,945 Sq Ft Home
- 1.5-Story Property
- Open Floorplan
- Gas Log Fireplace
- Propane Fireplace
- Entrance Foyer
- Great Room with Fireplace
- Breakfast Room
- Dining Room
- Sun or Florida Room
- Attic Floors
Kitchen
- Breakfast Bar
- Built-In Electric Oven
- Built-In Oven
- Built-In Range
- Microwave
- Ice Maker
- Dishwasher
- Wine Refrigerator
- Kitchen Island
Flooring
- Wood
- Carpet
- Ceramic Tile
Bedrooms and Bathrooms
- 4 Bedrooms
- Primary Bedroom on Main
- Double Master Bedroom
- Cedar Closet
- Dual Closets
- Walk-In Closet
- Dressing Area
- Whirlpool Bathtub
- Walk-in Shower
Laundry
- Laundry Room
- Laundry on main level
Outdoor Features
- Patio
- Front Porch
Schools
- Brassfield Elementary School
- West Millbrook Middle School
- Millbrook High School
Utilities
- Humidifier
- Forced Air Zoned Heating and Cooling System
- Heat Pump System
- Propane
- Well
- Electric Water Heater
- Fuel Tank
- Septic Tank
Community Details
- No Home Owners Association
- To Be Added Subdivision
Listing and Financial Details
- Assessor Parcel Number 1709829987
Map
Home Values in the Area
Average Home Value in this Area
Property History
| Date | Event | Price | Change | Sq Ft Price |
|---|---|---|---|---|
| 03/28/2025 03/28/25 | Sold | $927,200 | -4.9% | $235 / Sq Ft |
| 02/24/2025 02/24/25 | Pending | -- | -- | -- |
| 02/18/2025 02/18/25 | For Sale | $975,000 | -- | $247 / Sq Ft |
Tax History
| Year | Tax Paid | Tax Assessment Tax Assessment Total Assessment is a certain percentage of the fair market value that is determined by local assessors to be the total taxable value of land and additions on the property. | Land | Improvement |
|---|---|---|---|---|
| 2024 | $5,923 | $950,546 | $193,800 | $756,746 |
| 2023 | $5,416 | $692,084 | $155,800 | $536,284 |
| 2022 | $5,018 | $692,084 | $155,800 | $536,284 |
| 2021 | $4,883 | $692,084 | $155,800 | $536,284 |
| 2020 | $4,802 | $692,084 | $155,800 | $536,284 |
| 2019 | $4,869 | $593,683 | $143,650 | $450,033 |
| 2018 | $4,475 | $593,683 | $143,650 | $450,033 |
| 2017 | $4,241 | $593,683 | $143,650 | $450,033 |
| 2016 | $4,155 | $593,683 | $143,650 | $450,033 |
| 2015 | $4,165 | $596,887 | $154,680 | $442,207 |
| 2014 | $3,948 | $596,887 | $154,680 | $442,207 |
Mortgage History
| Date | Status | Loan Amount | Loan Type |
|---|---|---|---|
| Open | $741,760 | New Conventional | |
| Closed | $741,760 | New Conventional | |
| Previous Owner | $300,000 | Credit Line Revolving | |
| Previous Owner | $100,000 | Credit Line Revolving | |
| Previous Owner | $390,000 | New Conventional | |
| Previous Owner | $100,000 | Credit Line Revolving | |
| Previous Owner | $399,000 | Adjustable Rate Mortgage/ARM | |
| Previous Owner | $71,900 | Credit Line Revolving | |
| Previous Owner | $25,000 | Credit Line Revolving | |
| Previous Owner | $405,000 | New Conventional | |
| Previous Owner | $417,000 | New Conventional | |
| Previous Owner | $100,000 | Credit Line Revolving | |
| Previous Owner | $487,800 | Construction |
Deed History
| Date | Type | Sale Price | Title Company |
|---|---|---|---|
| Warranty Deed | $927,500 | None Listed On Document | |
| Warranty Deed | $927,500 | None Listed On Document | |
| Interfamily Deed Transfer | -- | None Available | |
| Interfamily Deed Transfer | -- | None Available | |
| Interfamily Deed Transfer | -- | None Available | |
| Interfamily Deed Transfer | -- | None Available | |
| Warranty Deed | $170,000 | -- |
Similar Homes in Raleigh, NC
Source: Doorify MLS
MLS Number: 10077237
APN: 1709.04-82-9987-000
- 10805 the Olde Place
- 10605 Marabou Ct
- 401 Brinkman Ct
- 6729 Greywalls Ln
- 11509 Hardwick Ct
- 14020 Durant Rd
- 1520 Grand Willow Way
- 4921 Foxridge Dr
- 1313 Enderbury Dr
- 10726 Trego Trail
- 112 Hartland Ct
- 204 Dartmoor Ln
- 125 Dartmoor Ln
- 10729 Trego Trail
- 4908 Foxridge Dr
- 1006 Henny Place
- 4708 Wynneford Way
- 417 Swans Mill Crossing
- 14115 Allison Dr
- 4900 Foxridge Dr
