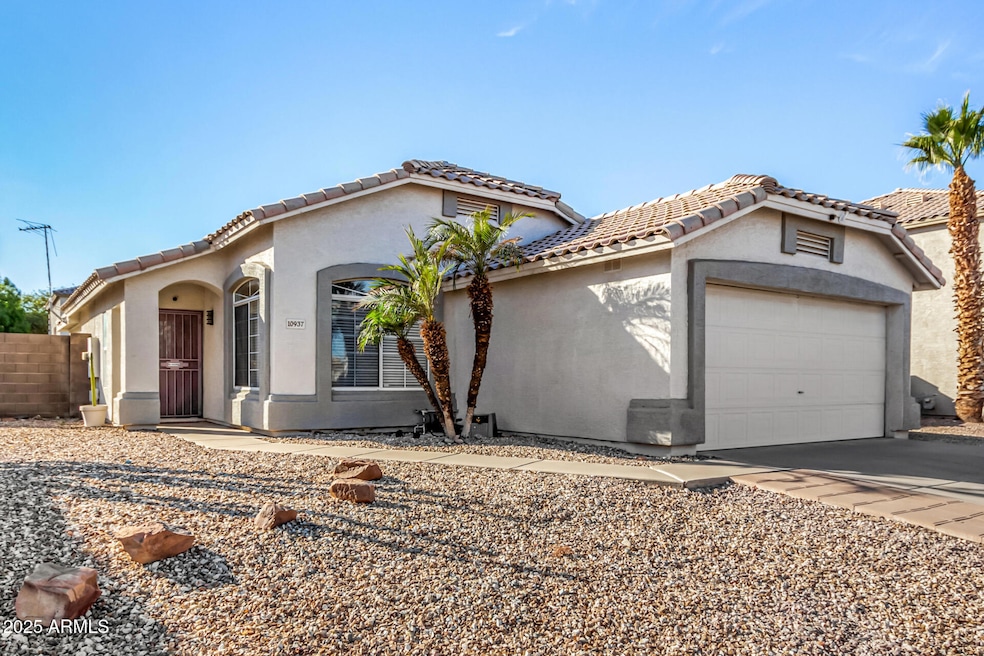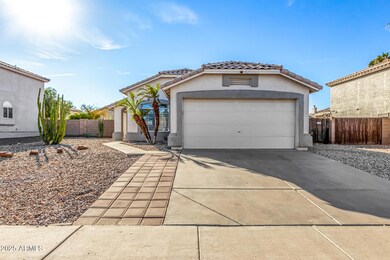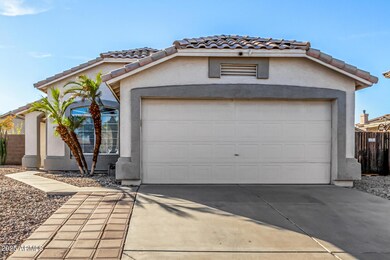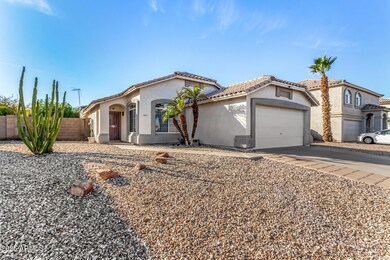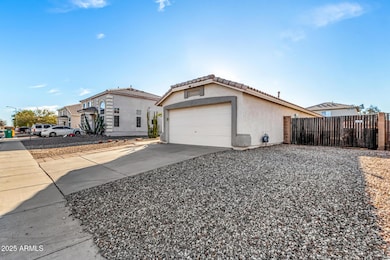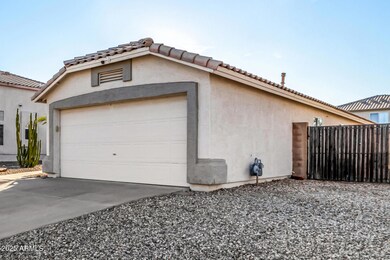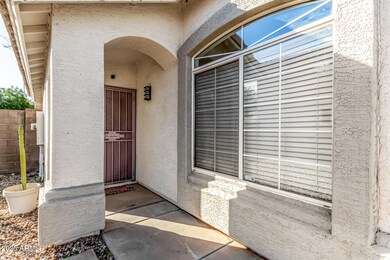
10937 W Vista Ave Glendale, AZ 85307
Litchfield NeighborhoodHighlights
- RV Gated
- Covered patio or porch
- Eat-In Kitchen
- Vaulted Ceiling
- 2 Car Direct Access Garage
- Dual Vanity Sinks in Primary Bathroom
About This Home
As of January 2025Welcome Home to This Charming Glendale Gem!
This delightful single-level residence combines comfort, style, and convenience. Nestled on a spacious lot, it boasts a 2-car garage and a 12-foot RV gate, perfect for accommodating extra vehicles, trailers, or toys.Step inside to discover an inviting interior designed for both relaxation and functionality. The home features vaulted ceilings, neutral tan tones, and durable tile flooring throughout. The spacious living room includes a built-in entertainment center, creating the ideal space for cozy evenings or entertaining guests.The bright eat-in kitchen is both stylish and practical, offering two-tone cabinets, sleek solid-surface countertops, modern track lighting, and premium stainless steel appliances—a perfect setup for creating creating delicious meals and lasting memories.The serene owner's suite is your private retreat, featuring a walk-in closet and a pristine ensuite bathroom with a dual-sink vanity and a beautifully tiled shower.Outside, the generously sized backyard is a true haven for gatherings or quiet relaxation. The extended patio offers ample space for lounging, dining, or enjoying the beautiful Arizona weather.
Don't miss the chance to call this Glendale gem your own! Schedule a showing today and start envisioning your new life in this exceptional home!
Home Details
Home Type
- Single Family
Est. Annual Taxes
- $818
Year Built
- Built in 1999
Lot Details
- 7,150 Sq Ft Lot
- Block Wall Fence
HOA Fees
- $52 Monthly HOA Fees
Parking
- 2 Car Direct Access Garage
- Garage Door Opener
- RV Gated
Home Design
- Wood Frame Construction
- Tile Roof
- Stucco
Interior Spaces
- 1,322 Sq Ft Home
- 1-Story Property
- Vaulted Ceiling
- Ceiling Fan
- Security System Leased
Kitchen
- Eat-In Kitchen
- Breakfast Bar
- Built-In Microwave
Flooring
- Linoleum
- Tile
Bedrooms and Bathrooms
- 3 Bedrooms
- Remodeled Bathroom
- 2 Bathrooms
- Dual Vanity Sinks in Primary Bathroom
Schools
- Country Meadows Elementary School
- Peoria High School
Utilities
- Refrigerated Cooling System
- Heating System Uses Natural Gas
- High Speed Internet
- Cable TV Available
Additional Features
- No Interior Steps
- Covered patio or porch
Listing and Financial Details
- Tax Lot 228
- Assessor Parcel Number 142-75-574
Community Details
Overview
- Association fees include ground maintenance
- Country Meadows HOA, Phone Number (623) 298-5967
- Built by Hancock Homes
- Country Meadows Unit 10 Corr Subdivision
Recreation
- Community Playground
- Bike Trail
Map
Home Values in the Area
Average Home Value in this Area
Property History
| Date | Event | Price | Change | Sq Ft Price |
|---|---|---|---|---|
| 01/30/2025 01/30/25 | Sold | $350,000 | 0.0% | $265 / Sq Ft |
| 01/06/2025 01/06/25 | Pending | -- | -- | -- |
| 01/03/2025 01/03/25 | For Sale | $350,000 | -- | $265 / Sq Ft |
Tax History
| Year | Tax Paid | Tax Assessment Tax Assessment Total Assessment is a certain percentage of the fair market value that is determined by local assessors to be the total taxable value of land and additions on the property. | Land | Improvement |
|---|---|---|---|---|
| 2025 | $818 | $12,191 | -- | -- |
| 2024 | $828 | $11,611 | -- | -- |
| 2023 | $828 | $25,510 | $5,100 | $20,410 |
| 2022 | $810 | $19,720 | $3,940 | $15,780 |
| 2021 | $880 | $18,100 | $3,620 | $14,480 |
| 2020 | $894 | $16,570 | $3,310 | $13,260 |
| 2019 | $890 | $14,910 | $2,980 | $11,930 |
| 2018 | $864 | $13,260 | $2,650 | $10,610 |
| 2017 | $866 | $11,670 | $2,330 | $9,340 |
| 2016 | $839 | $11,280 | $2,250 | $9,030 |
| 2015 | $791 | $10,770 | $2,150 | $8,620 |
Mortgage History
| Date | Status | Loan Amount | Loan Type |
|---|---|---|---|
| Open | $343,660 | FHA | |
| Previous Owner | $153,000 | New Conventional | |
| Previous Owner | $120,000 | New Conventional | |
| Previous Owner | $73,098 | FHA | |
| Previous Owner | $168,000 | Negative Amortization | |
| Previous Owner | $35,000 | Stand Alone Second | |
| Previous Owner | $17,400 | Stand Alone Second | |
| Previous Owner | $135,240 | Unknown | |
| Previous Owner | $94,442 | FHA | |
| Previous Owner | $18,758 | Stand Alone Second | |
| Previous Owner | $97,444 | FHA |
Deed History
| Date | Type | Sale Price | Title Company |
|---|---|---|---|
| Warranty Deed | $350,000 | Pioneer Title Agency | |
| Special Warranty Deed | $75,000 | Pioneer Title Agency Inc | |
| Trustee Deed | $63,794 | Accommodation | |
| Interfamily Deed Transfer | -- | First Southwestern Title Age | |
| Warranty Deed | $210,000 | First Southwestern Title Age | |
| Quit Claim Deed | $15,000 | -- | |
| Interfamily Deed Transfer | -- | -- | |
| Warranty Deed | $97,612 | Stewart Title & Trust | |
| Warranty Deed | -- | Stewart Title & Trust |
Similar Homes in Glendale, AZ
Source: Arizona Regional Multiple Listing Service (ARMLS)
MLS Number: 6799980
APN: 142-75-574
- 12369 W Kaler Dr
- 12420 W Northview Ave
- 12472 W Kaler Dr
- 12568 W Orangewood Ave
- 7321 N 123rd Dr
- 12416 W Midway Ave
- 7215 N 123rd Dr
- 12461 W Midway Ave
- 7227 N 125th Dr
- 12351 W Palmaire Ave
- 7133 N 123rd Dr
- 7456 N 126th Ln
- 12583 W Midway Ave
- 12526 W Palmaire Ave
- 12657 W Myrtle Ave
- 7379 N 127th Dr
- 12741 W Northview Ave
- 12727 W Glendale Ave Unit 106
- 12528 W Tuckey Ln
- 12531 W Tuckey Ln
