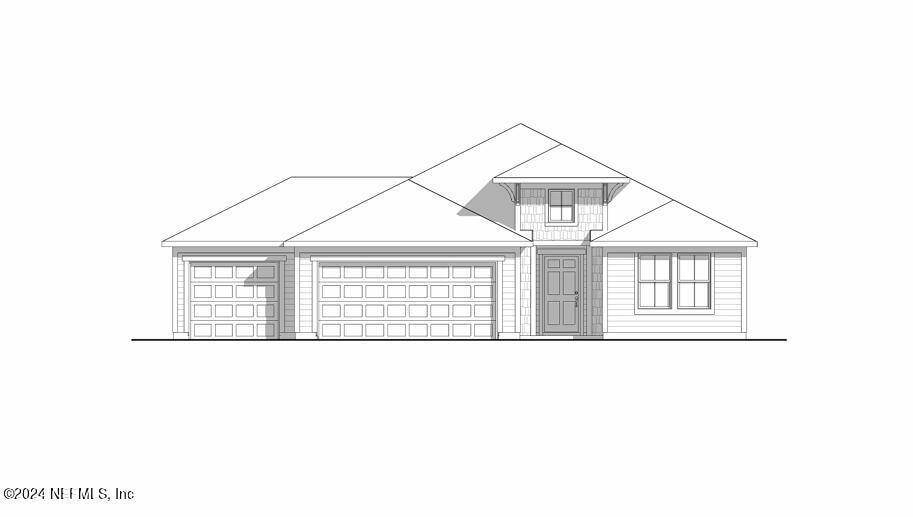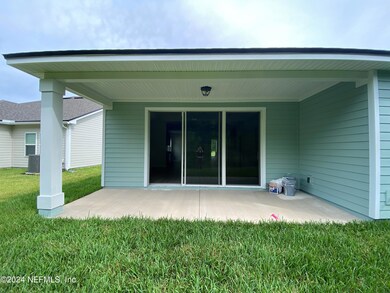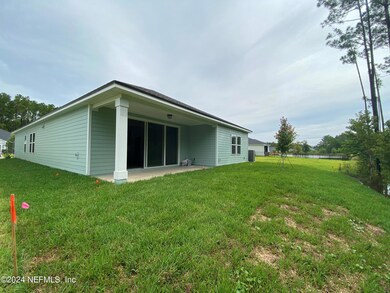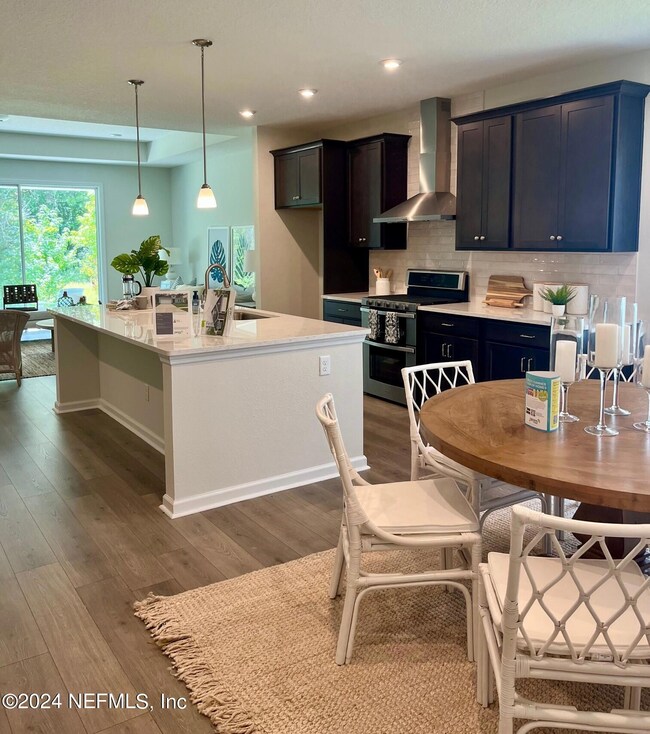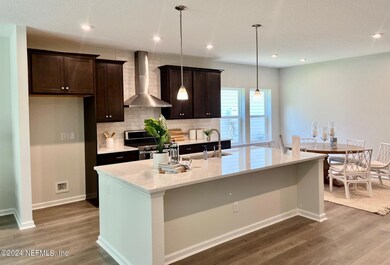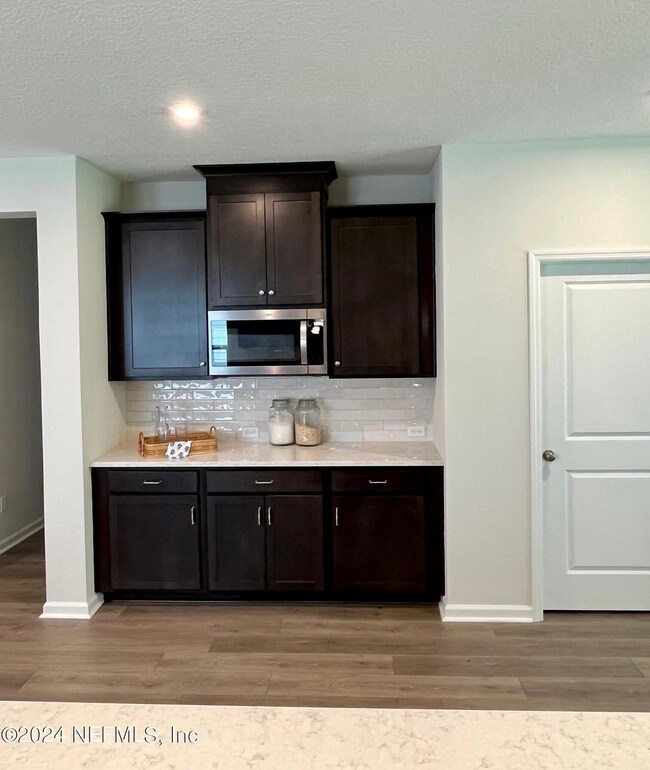
10938 Helmsdale Ln Jacksonville, FL 32221
Crystal Springs/Jacksonville Farms NeighborhoodHighlights
- New Construction
- 3 Car Attached Garage
- Walk-In Closet
- Traditional Architecture
- Eat-In Kitchen
- Patio
About This Home
As of March 2025CLOSE BY END OF 2024. UP TO $25,000 TOWARDS RATE BUY DOWN & CLOSING COSTS WHEN USING BUILDERS PREFERRED LENDER at closing!! The Crane is a beautiful single level plan with 2-garage. This 2332 square foot, airy plan, offers an open kitchen overlooking the family room and dining area. Huge kitchen island and butler's pantry. The Primary suite is a good size. The Primary bath has a big stand-up shower plus walk-in closet. Family room leads out to a big outdoor covered porch. The study is totally separate. One of the bedrooms sits in the front of the home with its own full bath (perfect guest suite). Edinburgh Village is your ideal Floridian community, offering a convenient location, nearby shopping and dining and large home sites with backyards that can fit a pool or playground. Nearby recreational options include equestrian and golf. Conveniently off of Chaffee Road, commuting to work, downtown Jacksonville or the airport
Home Details
Home Type
- Single Family
Est. Annual Taxes
- $1,257
Year Built
- Built in 2024 | New Construction
HOA Fees
- $149 Monthly HOA Fees
Parking
- 3 Car Attached Garage
Home Design
- Home to be built
- Traditional Architecture
- Siding
Interior Spaces
- 2,332 Sq Ft Home
- 1-Story Property
- Fire and Smoke Detector
Kitchen
- Eat-In Kitchen
- Electric Oven
- Electric Cooktop
- Microwave
- Kitchen Island
- Disposal
Bedrooms and Bathrooms
- 4 Bedrooms
- Walk-In Closet
- 3 Full Bathrooms
Schools
- Chaffee Trail Elementary School
- Baldwin Middle School
- Baldwin High School
Utilities
- Central Air
- Heat Pump System
Additional Features
- Patio
- 10,454 Sq Ft Lot
Community Details
- Edinburgh Village Subdivision
Listing and Financial Details
- Assessor Parcel Number 0089513665
Map
Home Values in the Area
Average Home Value in this Area
Property History
| Date | Event | Price | Change | Sq Ft Price |
|---|---|---|---|---|
| 03/20/2025 03/20/25 | Sold | $470,900 | +1.3% | $202 / Sq Ft |
| 10/31/2024 10/31/24 | Pending | -- | -- | -- |
| 09/17/2024 09/17/24 | Price Changed | $464,900 | -2.9% | $199 / Sq Ft |
| 08/01/2024 08/01/24 | Price Changed | $478,900 | +5.5% | $205 / Sq Ft |
| 02/27/2024 02/27/24 | For Sale | $453,990 | -- | $195 / Sq Ft |
Tax History
| Year | Tax Paid | Tax Assessment Tax Assessment Total Assessment is a certain percentage of the fair market value that is determined by local assessors to be the total taxable value of land and additions on the property. | Land | Improvement |
|---|---|---|---|---|
| 2024 | $1,608 | $90,000 | $90,000 | -- |
| 2023 | $1,257 | $70,000 | $70,000 | $0 |
| 2022 | $1,192 | $70,000 | $70,000 | $0 |
| 2021 | $1,225 | $70,000 | $70,000 | $0 |
Mortgage History
| Date | Status | Loan Amount | Loan Type |
|---|---|---|---|
| Open | $271,500 | New Conventional | |
| Closed | $271,500 | New Conventional |
Deed History
| Date | Type | Sale Price | Title Company |
|---|---|---|---|
| Special Warranty Deed | $470,900 | First American Title | |
| Special Warranty Deed | $470,900 | First American Title | |
| Special Warranty Deed | $967,500 | None Listed On Document | |
| Warranty Deed | $87,500 | Landmark Title |
Similar Homes in the area
Source: realMLS (Northeast Florida Multiple Listing Service)
MLS Number: 2011085
APN: 008951-3665
- 10990 Helmsdale Ln
- 10932 Torrin Rd
- 1417 Royal Dornoch Dr
- 1433 Royal Dornoch Dr
- 0 Crystal Rd Unit 2012856
- 10745 Crystal Springs Rd
- 11439 Panther Creek Pkwy
- 11330 Tiburon Dr
- 1372 Hammock Dunes Dr
- 1350 Hammock Dunes Dr
- 11329 Tiburon Dr
- 11354 Tiburon Dr
- 11347 Tiburon Dr
- 11336 Tiburon Dr
- 1466 Tan Tara Trail
- 10922 Dunnotar Rd
- 1358 Hammock Dunes Dr
- 11304 Panther Creek Pkwy
- 1174 Hammock Dunes Dr
- 1209 Hammock Dunes Dr
